3111 Goza Trail, League City, TX 77539
Local realty services provided by:American Real Estate ERA Powered
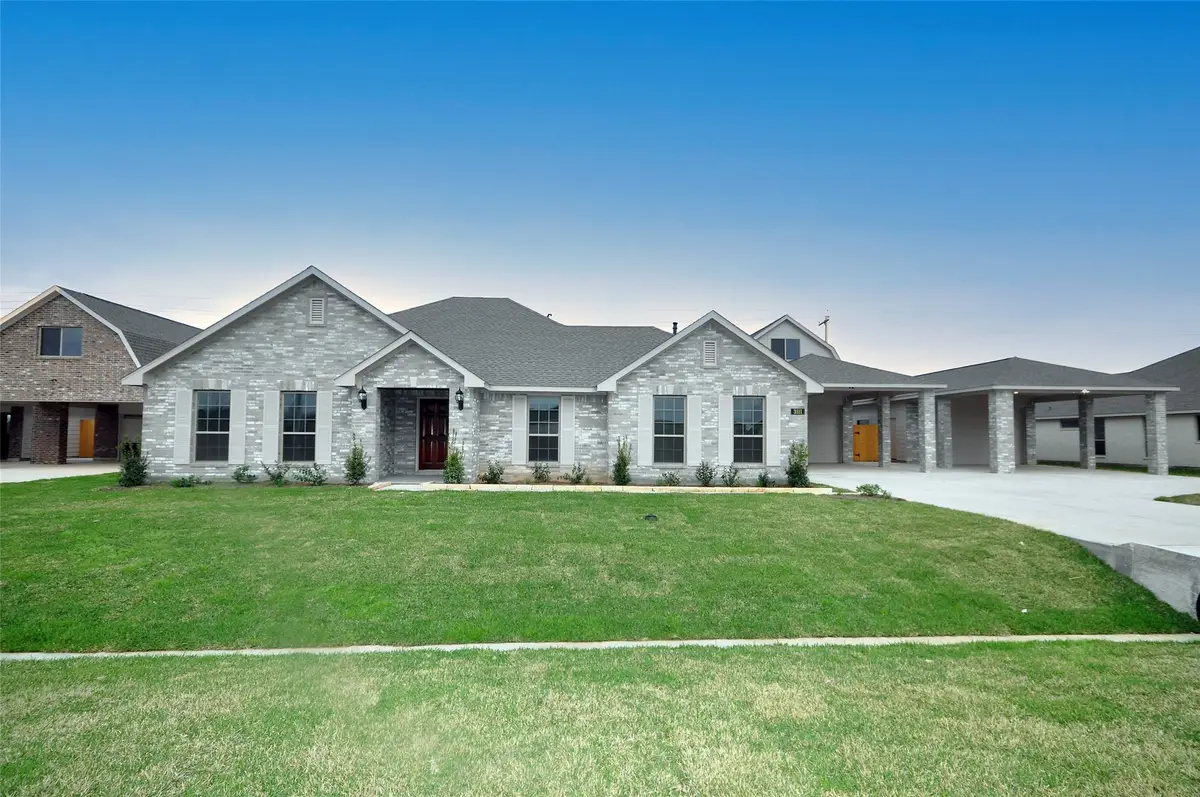
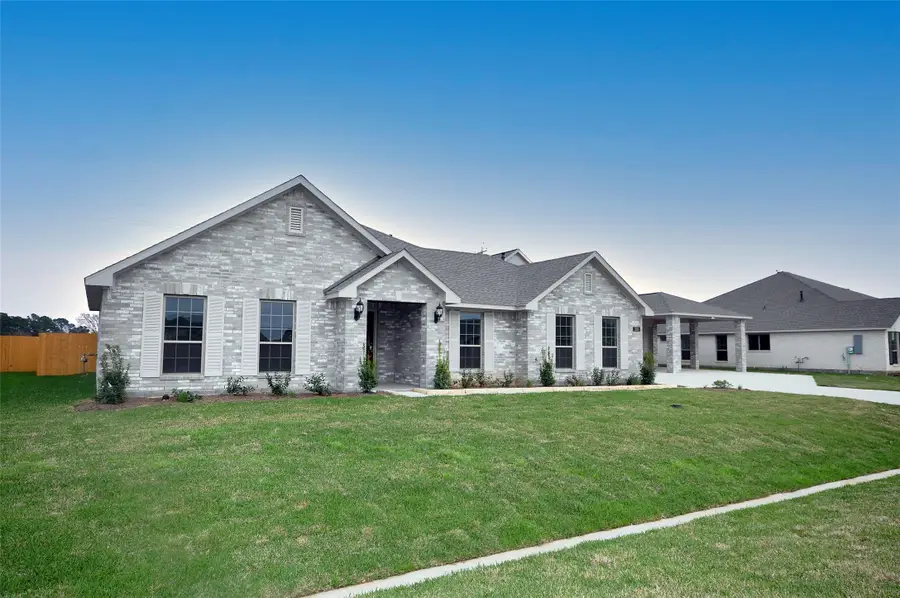

Listed by:christopher schirmer
Office:christopher schirmer, realtor
MLS#:14635662
Source:HARMLS
Price summary
- Price:$513,214
- Price per sq. ft.:$203.09
- Monthly HOA dues:$37.5
About this home
Lake View with 2 Large Garages, this is a Cervelle Homes - Plan 322-The Magic Plan. Beautiful Home in Pedregal Subdivision. This home includes the standard open cell spray foam insulation, hi eff. Trane HVAC with chronotherm control, and in-system dehumidifier. The kitchen features built in self cleaning oven, granite counters, Ceramic tile floors and back splash. Master dual vanities, and large shower. Garage 1 is 20x40 with a 40x14 room above a future Gameroom and includes a 2 piece bath. The walls of garage 1 are 10 ft and the overhead door is 16 x 9 for that oversized vehicle. Garage 2 is 20 x 40 with 10 ft. walls and 9 foot overhead door and a 2 car portecocxhere out front. Large, private lot with a lake view. Low TAX RATE - 2.11, NO MUD TAX which translates into a savings of appx. $440 per month over a property with a $1 MUD tax. Stop in for a tour you will find it is well worth the visit!
Contact an agent
Home facts
- Year built:2025
- Listing Id #:14635662
- Updated:August 18, 2025 at 03:58 PM
Rooms and interior
- Bedrooms:3
- Total bathrooms:3
- Full bathrooms:2
- Half bathrooms:1
- Living area:2,527 sq. ft.
Heating and cooling
- Cooling:Central Air, Electric
- Heating:Central, Gas
Structure and exterior
- Roof:Composition
- Year built:2025
- Building area:2,527 sq. ft.
Schools
- High school:DICKINSON HIGH SCHOOL
- Middle school:LOBIT MIDDLE SCHOOL
- Elementary school:LOBIT ELEMENTARY SCHOOL
Utilities
- Sewer:Public Sewer
Finances and disclosures
- Price:$513,214
- Price per sq. ft.:$203.09
New listings near 3111 Goza Trail
- Open Sat, 11am to 1pmNew
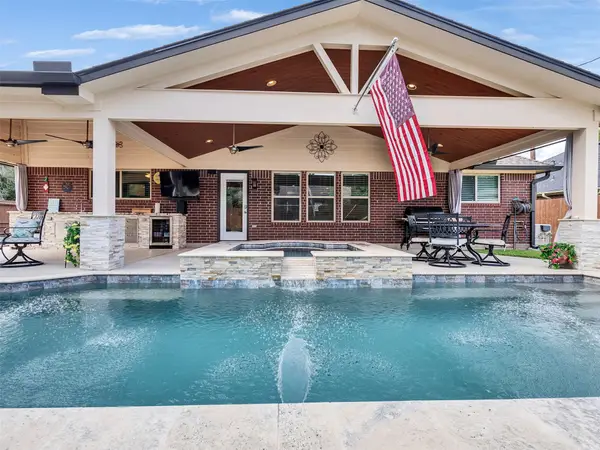 $370,000Active4 beds 2 baths1,950 sq. ft.
$370,000Active4 beds 2 baths1,950 sq. ft.512 Quail Circle, Dickinson, TX 77539
MLS# 76291152Listed by: RED DIAMOND REALTY - Open Sat, 12 to 4pmNew
 $542,335Active5 beds 5 baths3,264 sq. ft.
$542,335Active5 beds 5 baths3,264 sq. ft.4109 Hazy Rock Lane, League City, TX 77573
MLS# 22127285Listed by: K. HOVNANIAN HOMES - New
 $285,490Active3 beds 2 baths1,539 sq. ft.
$285,490Active3 beds 2 baths1,539 sq. ft.3926 El Vaquero Court, League City, TX 77573
MLS# 66411605Listed by: D.R. HORTON - New
 $325,000Active4 beds 2 baths2,175 sq. ft.
$325,000Active4 beds 2 baths2,175 sq. ft.2235 Woodwind Way, League City, TX 77573
MLS# 87881288Listed by: KELLER WILLIAMS REALTY CLEAR LAKE / NASA - Open Sat, 12 to 4pmNew
 $553,140Active4 beds 3 baths2,835 sq. ft.
$553,140Active4 beds 3 baths2,835 sq. ft.3220 Rural Grove Lane, League City, TX 77573
MLS# 68450385Listed by: K. HOVNANIAN HOMES - New
 $647,015Active5 beds 5 baths3,757 sq. ft.
$647,015Active5 beds 5 baths3,757 sq. ft.3211 Rural Grove Lane, League City, TX 77573
MLS# 68887913Listed by: K. HOVNANIAN HOMES - New
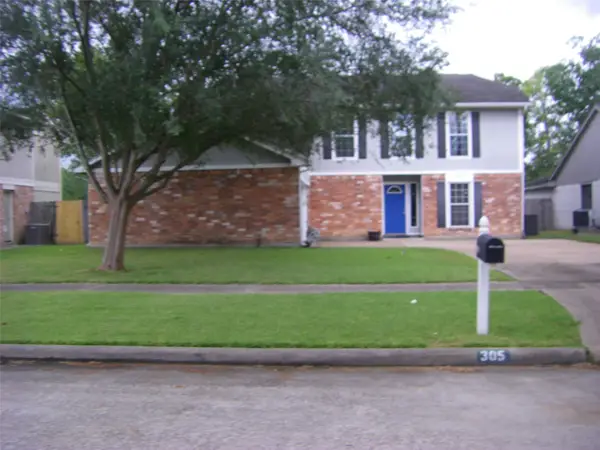 $330,000Active4 beds 3 baths2,372 sq. ft.
$330,000Active4 beds 3 baths2,372 sq. ft.305 Bull Run Drive, League City, TX 77573
MLS# 50854043Listed by: RA BROKERS - Open Sat, 10am to 12pmNew
 $469,900Active5 beds 4 baths3,572 sq. ft.
$469,900Active5 beds 4 baths3,572 sq. ft.2107 Olympic Drive, League City, TX 77573
MLS# 20866188Listed by: EXP REALTY LLC - New
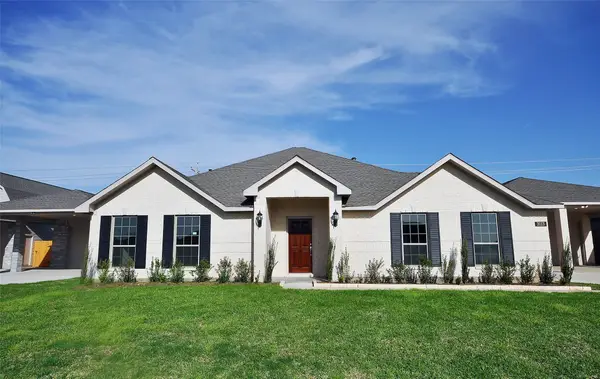 $530,309Active4 beds 4 baths2,852 sq. ft.
$530,309Active4 beds 4 baths2,852 sq. ft.3113 Goza Trail, League City, TX 77539
MLS# 98610906Listed by: CHRISTOPHER SCHIRMER, REALTOR

