3207 Ivory Pointe Drive, League City, TX 77573
Local realty services provided by:American Real Estate ERA Powered
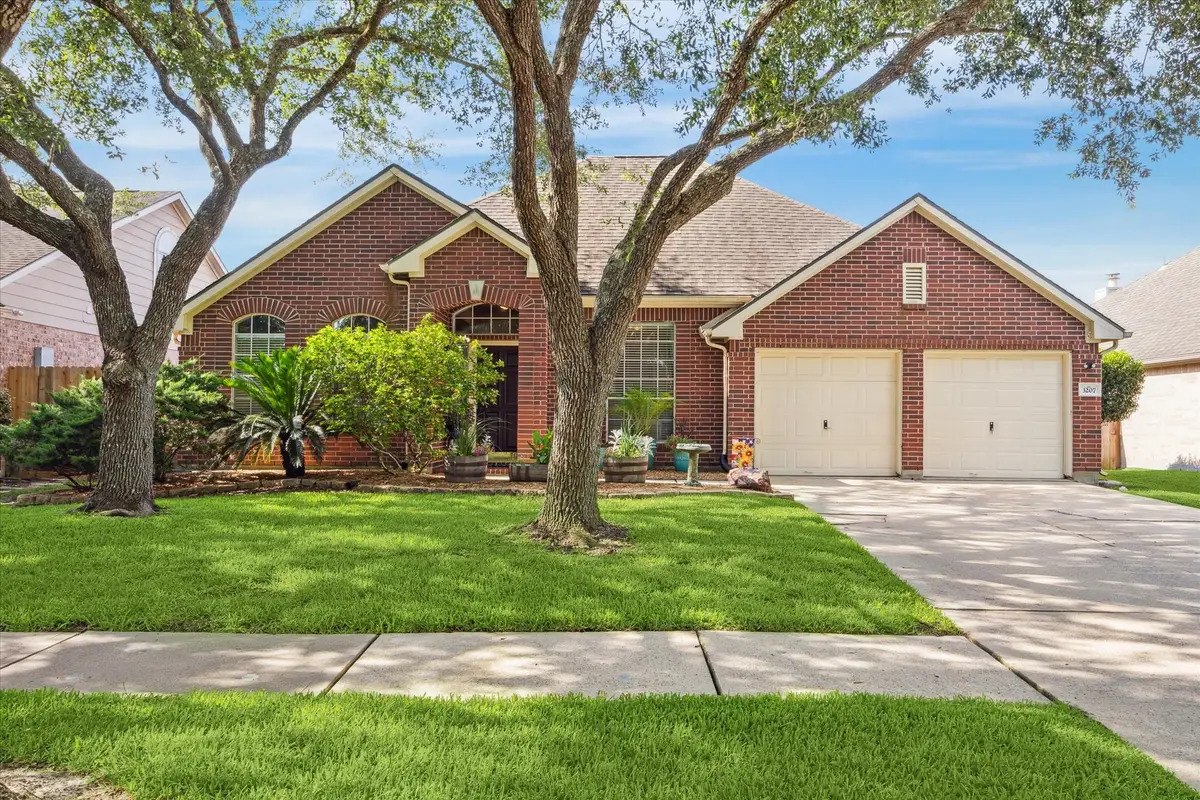
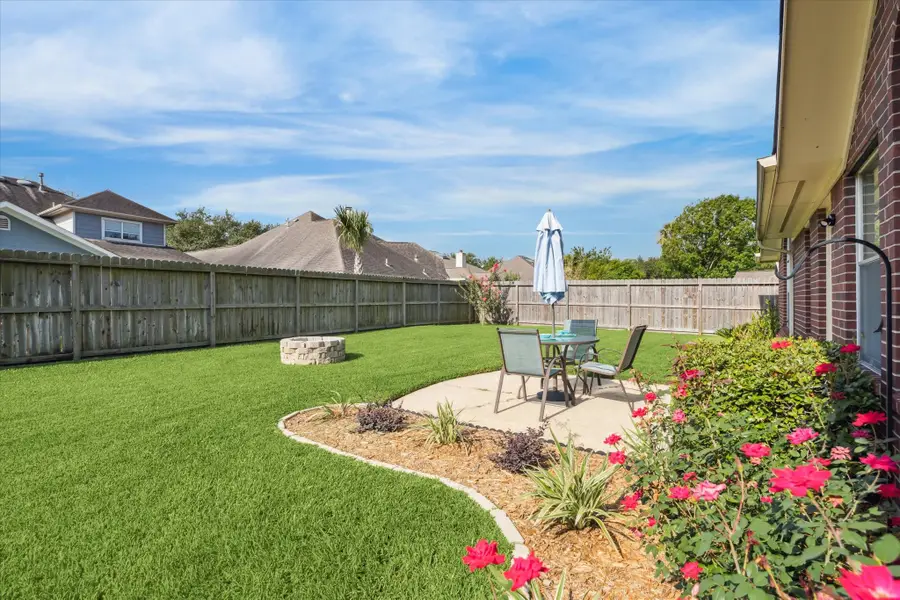
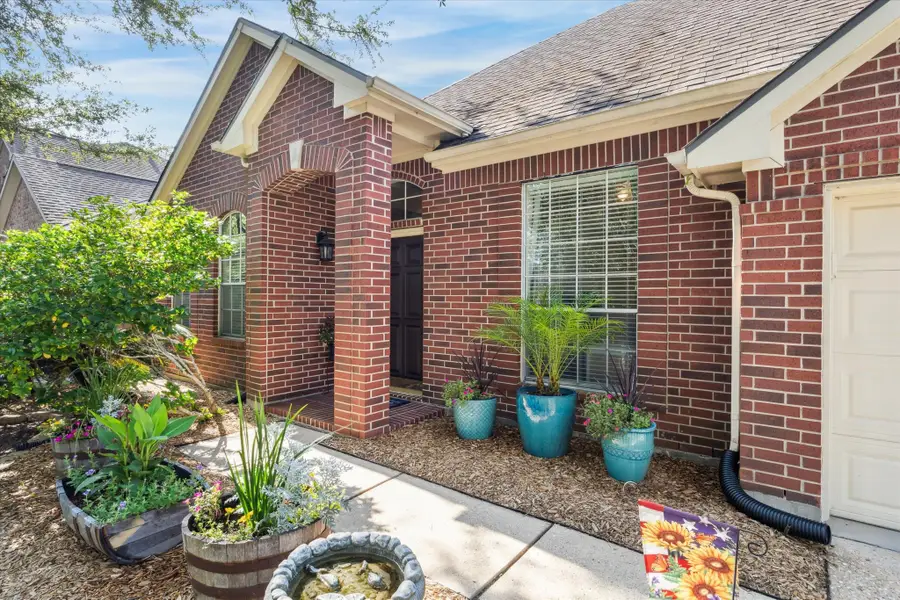
3207 Ivory Pointe Drive,League City, TX 77573
$369,000
- 4 Beds
- 2 Baths
- 2,587 sq. ft.
- Single family
- Pending
Listed by:karen sherrill
Office:simien properties
MLS#:77990347
Source:HARMLS
Price summary
- Price:$369,000
- Price per sq. ft.:$142.64
- Monthly HOA dues:$51.83
About this home
Discover this beautiful 4-bedroom home nestled in a peaceful, tree-lined cul-de-sac. This South Shore Village gem offers a flexible split floor plan with two spacious living areas featuring elegant engineered hardwood floors and abundant natural light from well-placed skylights. The oversized kitchen provides ample counter space and seamlessly opens to the family room—perfect for everyday living and excellent for entertaining. The primary suite boasts soaring ceilings, a spacious bathroom (with 2 sink areas), and a custom walk-in closet by The Container Store for ultimate organization. Enjoy upgrades including a high-efficiency 16 SEER A/C, updated lighting, ceiling fans, and a recently replaced fence. Relax on your private back patio or explore nearby walking trails, parks, pools, and tennis courts. With a low tax rate, no MUD and a location that feels private yet connected, this move-in ready home combines thoughtful design, modern updates, and unbeatable community amenities.
Contact an agent
Home facts
- Year built:1998
- Listing Id #:77990347
- Updated:August 18, 2025 at 07:20 AM
Rooms and interior
- Bedrooms:4
- Total bathrooms:2
- Full bathrooms:2
- Living area:2,587 sq. ft.
Heating and cooling
- Cooling:Central Air, Electric
- Heating:Central, Gas
Structure and exterior
- Roof:Composition
- Year built:1998
- Building area:2,587 sq. ft.
- Lot area:0.18 Acres
Schools
- High school:CLEAR FALLS HIGH SCHOOL
- Middle school:LEAGUECITY INTERMEDIATE SCHOOL
- Elementary school:HYDE ELEMENTARY SCHOOL
Utilities
- Sewer:Public Sewer
Finances and disclosures
- Price:$369,000
- Price per sq. ft.:$142.64
- Tax amount:$6,954 (2024)
New listings near 3207 Ivory Pointe Drive
- New
 $592,382Active4 beds 3 baths3,029 sq. ft.
$592,382Active4 beds 3 baths3,029 sq. ft.6706 Mountain Brook Way, League City, TX 77573
MLS# 14860032Listed by: COVENTRY HOMES - New
 $396,000Active3 beds 2 baths2,105 sq. ft.
$396,000Active3 beds 2 baths2,105 sq. ft.6310 Rotherham Street Street, League City, TX 77573
MLS# 97231244Listed by: THE SEARS GROUP - Open Sat, 11am to 1pmNew
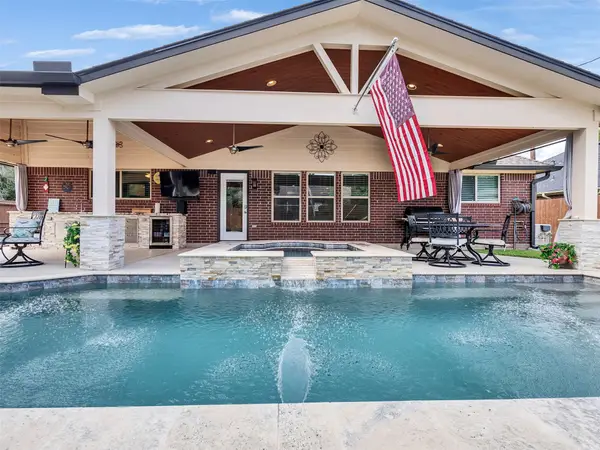 $370,000Active4 beds 2 baths1,950 sq. ft.
$370,000Active4 beds 2 baths1,950 sq. ft.512 Quail Circle, Dickinson, TX 77539
MLS# 76291152Listed by: RED DIAMOND REALTY - Open Sat, 12 to 4pmNew
 $542,335Active5 beds 5 baths3,264 sq. ft.
$542,335Active5 beds 5 baths3,264 sq. ft.4109 Hazy Rock Lane, League City, TX 77573
MLS# 22127285Listed by: K. HOVNANIAN HOMES - New
 $285,490Active3 beds 2 baths1,539 sq. ft.
$285,490Active3 beds 2 baths1,539 sq. ft.3926 El Vaquero Court, League City, TX 77573
MLS# 66411605Listed by: D.R. HORTON - New
 $325,000Active4 beds 2 baths2,175 sq. ft.
$325,000Active4 beds 2 baths2,175 sq. ft.2235 Woodwind Way, League City, TX 77573
MLS# 87881288Listed by: KELLER WILLIAMS REALTY CLEAR LAKE / NASA - Open Sat, 12 to 4pmNew
 $553,140Active4 beds 3 baths2,835 sq. ft.
$553,140Active4 beds 3 baths2,835 sq. ft.3220 Rural Grove Lane, League City, TX 77573
MLS# 68450385Listed by: K. HOVNANIAN HOMES - New
 $647,015Active5 beds 5 baths3,757 sq. ft.
$647,015Active5 beds 5 baths3,757 sq. ft.3211 Rural Grove Lane, League City, TX 77573
MLS# 68887913Listed by: K. HOVNANIAN HOMES - New
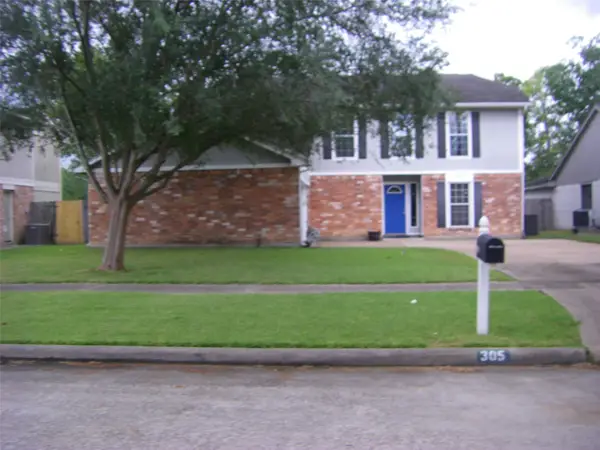 $330,000Active4 beds 3 baths2,372 sq. ft.
$330,000Active4 beds 3 baths2,372 sq. ft.305 Bull Run Drive, League City, TX 77573
MLS# 50854043Listed by: RA BROKERS - Open Sat, 10am to 12pmNew
 $469,900Active5 beds 4 baths3,572 sq. ft.
$469,900Active5 beds 4 baths3,572 sq. ft.2107 Olympic Drive, League City, TX 77573
MLS# 20866188Listed by: EXP REALTY LLC

