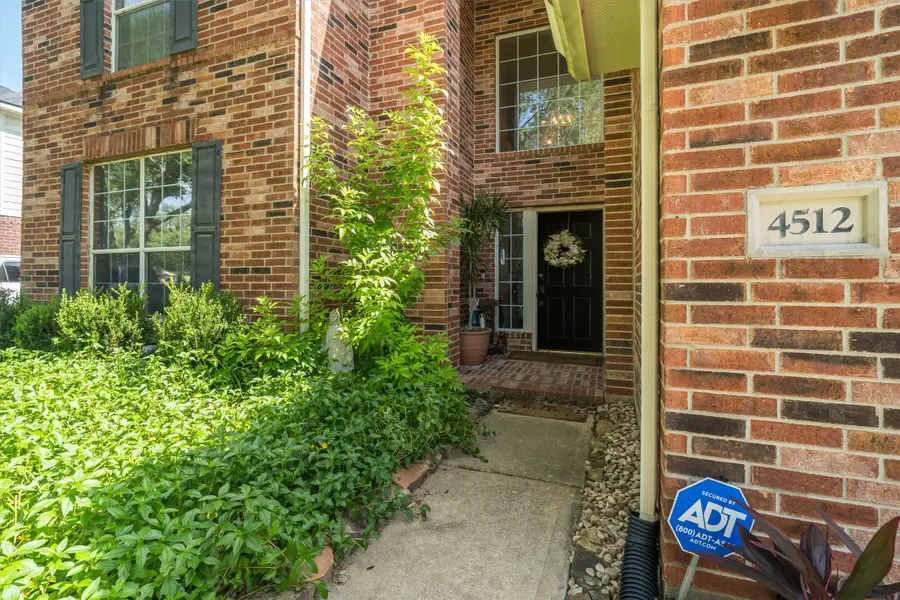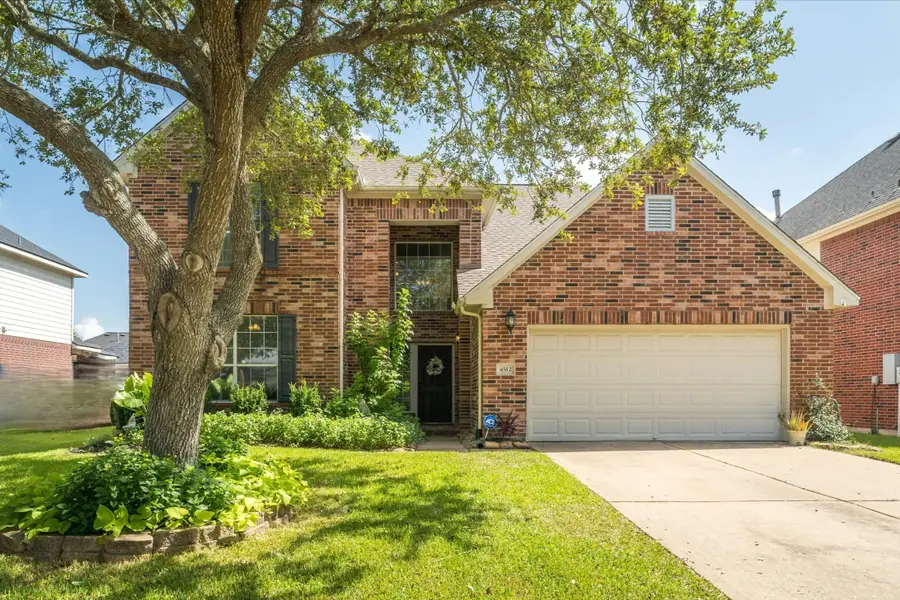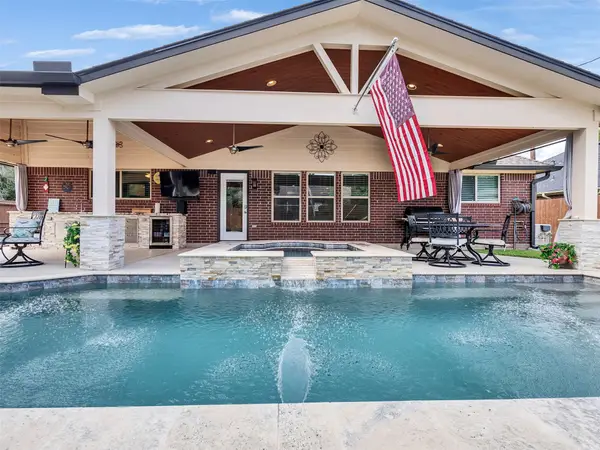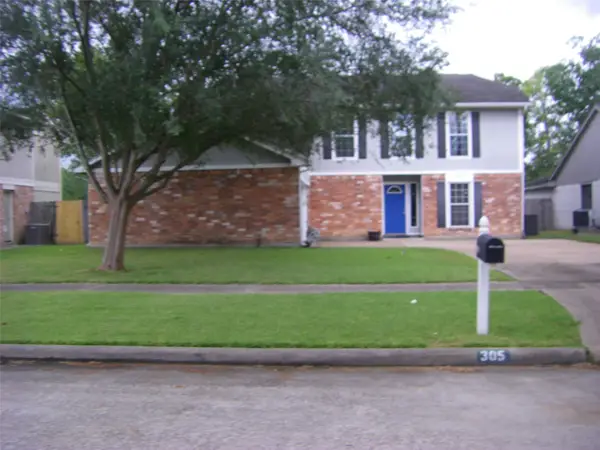4512 Waverly Canyon Lane, League City, TX 77573
Local realty services provided by:ERA EXPERTS



4512 Waverly Canyon Lane,League City, TX 77573
$399,900
- 4 Beds
- 3 Baths
- 2,788 sq. ft.
- Single family
- Active
Listed by:marita corkill
Office:exp realty, llc.
MLS#:69752695
Source:HARMLS
Price summary
- Price:$399,900
- Price per sq. ft.:$143.44
- Monthly HOA dues:$50
About this home
Step into spacious elegance with this 4-bedroom, 3-bathroom Beazer home in the highly desirable Villages of Oak Creek. This two-story layout features a rare first-floor guest retreat with two bedrooms and two full baths—perfect for guests or multigenerational living. Chef’s kitchen boasts ample counter space, abundant cabinetry, and seamless flow into both the formal dining room and bright breakfast nook, ideal for entertaining or cozy family meal. The primary suite downstairs offers privacy and luxury, while the hidden staircase leads to a spacious game room, two more bedrooms and an additional bathroom. Enjoy solid-surface flooring, neutral paint and a centrally located fireplace as a warm focal point in the living room. A mudroom with extended pantry sits just off the garage, maximizing convenience. Outside, a newly installed fence (2024). Check out the convenient neighborhood pool and parks. Easy access to I-45, and the home is zoned to Clear Creek ISD, offering top-tier education!
Contact an agent
Home facts
- Year built:2003
- Listing Id #:69752695
- Updated:August 18, 2025 at 11:38 AM
Rooms and interior
- Bedrooms:4
- Total bathrooms:3
- Full bathrooms:3
- Living area:2,788 sq. ft.
Heating and cooling
- Cooling:Central Air, Electric
- Heating:Central, Gas
Structure and exterior
- Roof:Composition
- Year built:2003
- Building area:2,788 sq. ft.
- Lot area:0.17 Acres
Schools
- High school:CLEAR SPRINGS HIGH SCHOOL
- Middle school:CREEKSIDE INTERMEDIATE SCHOOL
- Elementary school:GILMORE ELEMENTARY SCHOOL
Utilities
- Sewer:Public Sewer
Finances and disclosures
- Price:$399,900
- Price per sq. ft.:$143.44
- Tax amount:$6,602 (2024)
New listings near 4512 Waverly Canyon Lane
- New
 $592,382Active4 beds 3 baths3,029 sq. ft.
$592,382Active4 beds 3 baths3,029 sq. ft.6706 Mountain Brook Way, League City, TX 77573
MLS# 14860032Listed by: COVENTRY HOMES - New
 $396,000Active3 beds 2 baths2,105 sq. ft.
$396,000Active3 beds 2 baths2,105 sq. ft.6310 Rotherham Street, League City, TX 77573
MLS# 97231244Listed by: THE SEARS GROUP - Open Sat, 11am to 1pmNew
 $370,000Active4 beds 2 baths1,950 sq. ft.
$370,000Active4 beds 2 baths1,950 sq. ft.512 Quail Circle, Dickinson, TX 77539
MLS# 76291152Listed by: RED DIAMOND REALTY - Open Sat, 12 to 4pmNew
 $542,335Active5 beds 5 baths3,264 sq. ft.
$542,335Active5 beds 5 baths3,264 sq. ft.4109 Hazy Rock Lane, League City, TX 77573
MLS# 22127285Listed by: K. HOVNANIAN HOMES - New
 $285,490Active3 beds 2 baths1,539 sq. ft.
$285,490Active3 beds 2 baths1,539 sq. ft.3926 El Vaquero Court, League City, TX 77573
MLS# 66411605Listed by: D.R. HORTON - New
 $325,000Active4 beds 2 baths2,175 sq. ft.
$325,000Active4 beds 2 baths2,175 sq. ft.2235 Woodwind Way, League City, TX 77573
MLS# 87881288Listed by: KELLER WILLIAMS REALTY CLEAR LAKE / NASA - Open Sat, 12 to 4pmNew
 $553,140Active4 beds 3 baths2,835 sq. ft.
$553,140Active4 beds 3 baths2,835 sq. ft.3220 Rural Grove Lane, League City, TX 77573
MLS# 68450385Listed by: K. HOVNANIAN HOMES - New
 $647,015Active5 beds 5 baths3,757 sq. ft.
$647,015Active5 beds 5 baths3,757 sq. ft.3211 Rural Grove Lane, League City, TX 77573
MLS# 68887913Listed by: K. HOVNANIAN HOMES - New
 $330,000Active4 beds 3 baths2,372 sq. ft.
$330,000Active4 beds 3 baths2,372 sq. ft.305 Bull Run Drive, League City, TX 77573
MLS# 50854043Listed by: RA BROKERS - Open Sat, 10am to 12pmNew
 $469,900Active5 beds 4 baths3,572 sq. ft.
$469,900Active5 beds 4 baths3,572 sq. ft.2107 Olympic Drive, League City, TX 77573
MLS# 20866188Listed by: EXP REALTY LLC

