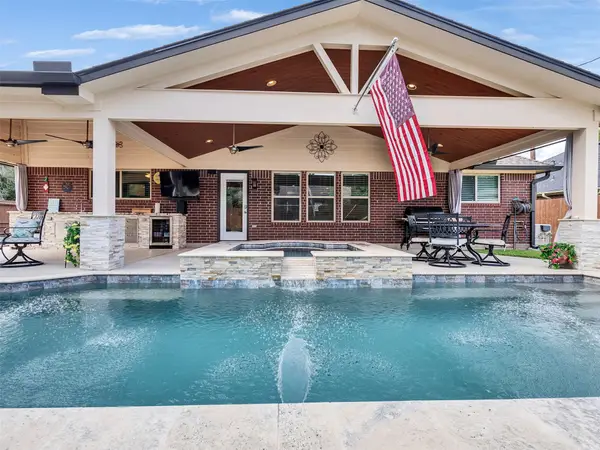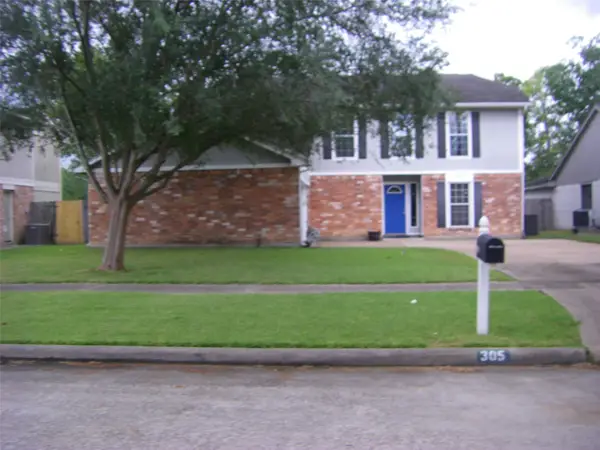4947 Arbor Crest Lane, League City, TX 77573
Local realty services provided by:ERA EXPERTS



4947 Arbor Crest Lane,League City, TX 77573
$425,000
- 3 Beds
- 3 Baths
- 2,865 sq. ft.
- Single family
- Active
Listed by:tanya medure
Office:re/max space center
MLS#:21510692
Source:HARMLS
Price summary
- Price:$425,000
- Price per sq. ft.:$148.34
- Monthly HOA dues:$100
About this home
Why wait to build? Step into elegance, comfort, and savings in this energy-smart, move-in-ready gem. Soaring ceilings and sunlight welcome you into a spacious layout with a stunning island kitchen, granite counters, and a sleek 60” fireplace anchoring the heart of the home. The primary suite is your private escape with a tray ceiling, spa-inspired bath, and walk-in closet.
Upstairs, the game room invites movie nights, study sessions, or play. Outdoors, unwind beneath a covered patio strung with café lights—complete with TV mount and ceiling fan for year-round enjoyment.
With solar panels, high-SEER HVAC, premium insulation, and double-pane windows, comfort meets efficiency in every room. Nestled in the highly rated Coastal Point community and zoned to Clear Creek ISD—this home blends lifestyle, location, and lasting value.
Contact an agent
Home facts
- Year built:2021
- Listing Id #:21510692
- Updated:August 18, 2025 at 11:30 AM
Rooms and interior
- Bedrooms:3
- Total bathrooms:3
- Full bathrooms:2
- Half bathrooms:1
- Living area:2,865 sq. ft.
Heating and cooling
- Cooling:Attic Fan, Central Air, Electric
- Heating:Central, Gas
Structure and exterior
- Roof:Composition
- Year built:2021
- Building area:2,865 sq. ft.
- Lot area:0.14 Acres
Schools
- High school:CLEAR FALLS HIGH SCHOOL
- Middle school:BAYSIDE INTERMEDIATE SCHOOL
- Elementary school:SANDRA MOSSMAN ELEMENTARY SCHOOL
Utilities
- Sewer:Public Sewer
Finances and disclosures
- Price:$425,000
- Price per sq. ft.:$148.34
- Tax amount:$12,609 (2024)
New listings near 4947 Arbor Crest Lane
- New
 $592,382Active4 beds 3 baths3,029 sq. ft.
$592,382Active4 beds 3 baths3,029 sq. ft.6706 Mountain Brook Way, League City, TX 77573
MLS# 14860032Listed by: COVENTRY HOMES - New
 $396,000Active3 beds 2 baths2,105 sq. ft.
$396,000Active3 beds 2 baths2,105 sq. ft.6310 Rotherham Street Street, League City, TX 77573
MLS# 97231244Listed by: THE SEARS GROUP - Open Sat, 11am to 1pmNew
 $370,000Active4 beds 2 baths1,950 sq. ft.
$370,000Active4 beds 2 baths1,950 sq. ft.512 Quail Circle, Dickinson, TX 77539
MLS# 76291152Listed by: RED DIAMOND REALTY - Open Sat, 12 to 4pmNew
 $542,335Active5 beds 5 baths3,264 sq. ft.
$542,335Active5 beds 5 baths3,264 sq. ft.4109 Hazy Rock Lane, League City, TX 77573
MLS# 22127285Listed by: K. HOVNANIAN HOMES - New
 $285,490Active3 beds 2 baths1,539 sq. ft.
$285,490Active3 beds 2 baths1,539 sq. ft.3926 El Vaquero Court, League City, TX 77573
MLS# 66411605Listed by: D.R. HORTON - New
 $325,000Active4 beds 2 baths2,175 sq. ft.
$325,000Active4 beds 2 baths2,175 sq. ft.2235 Woodwind Way, League City, TX 77573
MLS# 87881288Listed by: KELLER WILLIAMS REALTY CLEAR LAKE / NASA - Open Sat, 12 to 4pmNew
 $553,140Active4 beds 3 baths2,835 sq. ft.
$553,140Active4 beds 3 baths2,835 sq. ft.3220 Rural Grove Lane, League City, TX 77573
MLS# 68450385Listed by: K. HOVNANIAN HOMES - New
 $647,015Active5 beds 5 baths3,757 sq. ft.
$647,015Active5 beds 5 baths3,757 sq. ft.3211 Rural Grove Lane, League City, TX 77573
MLS# 68887913Listed by: K. HOVNANIAN HOMES - New
 $330,000Active4 beds 3 baths2,372 sq. ft.
$330,000Active4 beds 3 baths2,372 sq. ft.305 Bull Run Drive, League City, TX 77573
MLS# 50854043Listed by: RA BROKERS - Open Sat, 10am to 12pmNew
 $469,900Active5 beds 4 baths3,572 sq. ft.
$469,900Active5 beds 4 baths3,572 sq. ft.2107 Olympic Drive, League City, TX 77573
MLS# 20866188Listed by: EXP REALTY LLC

