727 Kingwood Drive, League City, TX 77573
Local realty services provided by:ERA EXPERTS
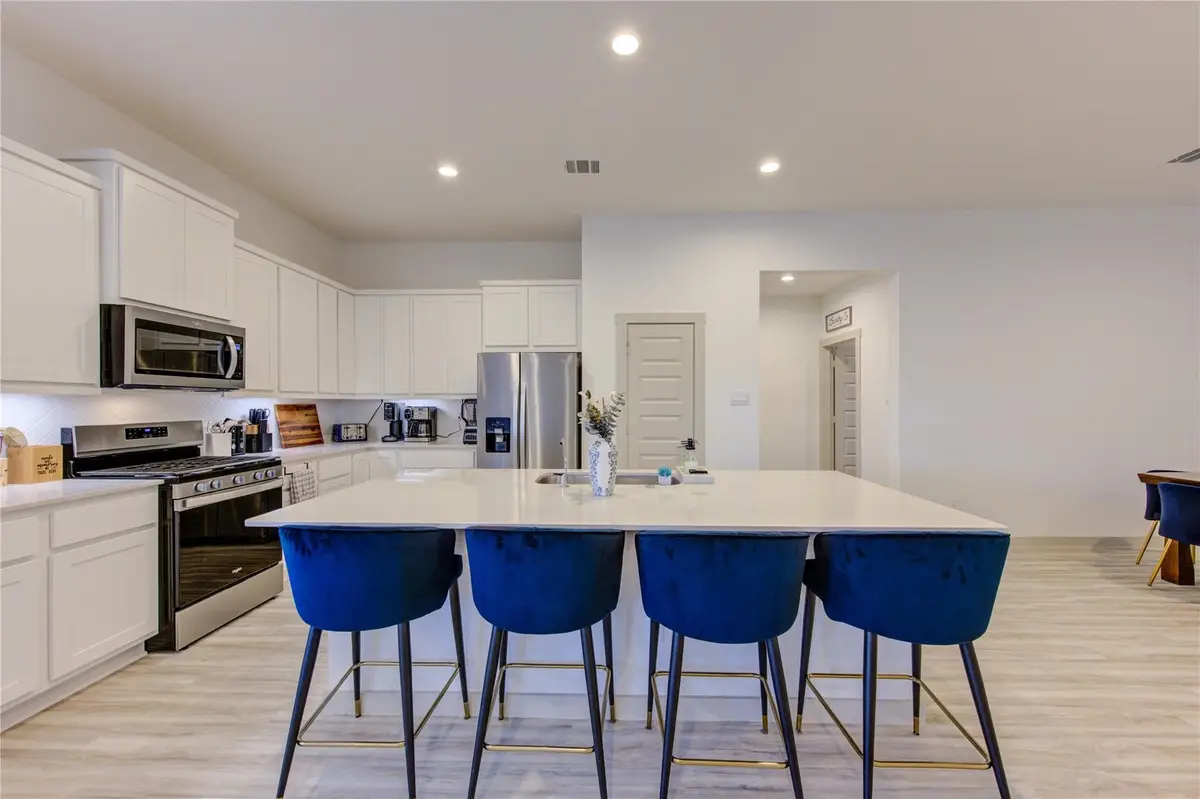
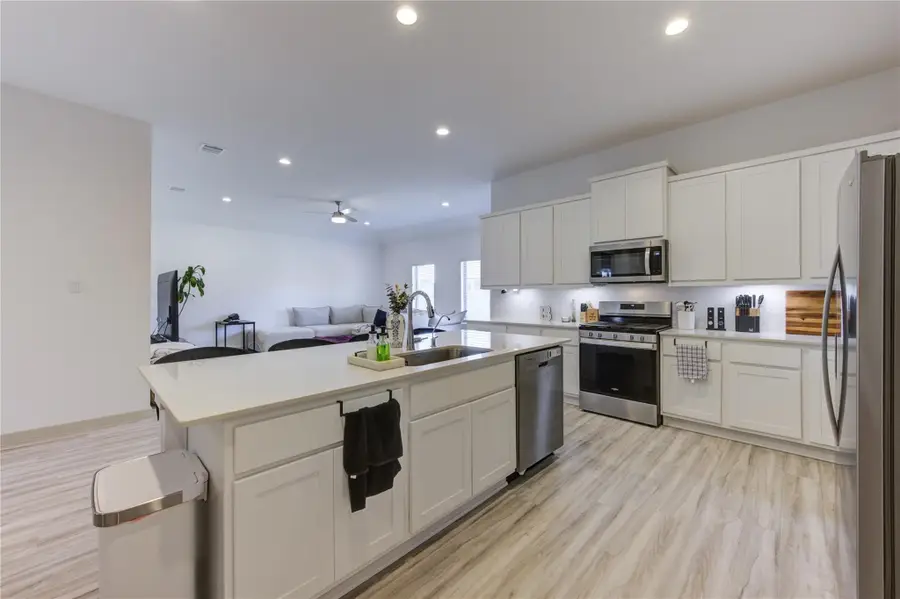
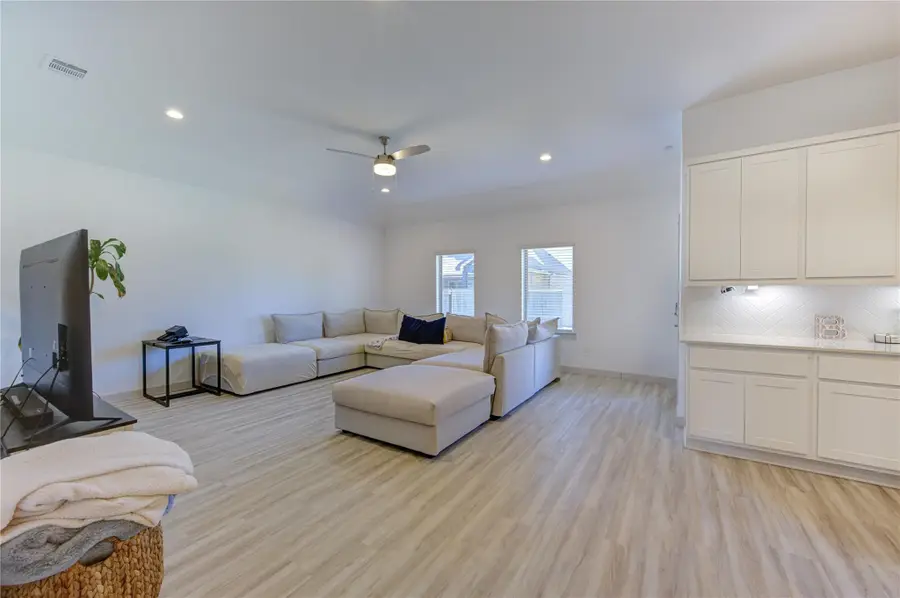
727 Kingwood Drive,League City, TX 77573
$425,000
- 4 Beds
- 2 Baths
- 2,255 sq. ft.
- Single family
- Active
Listed by:ana peternell
Office:exp realty llc.
MLS#:54017568
Source:HARMLS
Price summary
- Price:$425,000
- Price per sq. ft.:$188.47
- Monthly HOA dues:$62.5
About this home
BETTER THAN NEW! The LAVON plan is a spacious one-story home. Gourmet kitchen includes quartz counter tops, stainless steel appliances and open concept floorplan with the kitchen opening to the dining room and family room. The primary suite features an attractive primary bath with optional separate tub, shower & large walk-in closet. The rear covered patio is located off the family room. Garage Floor is covered in 3-layer, Poly aspartic coating (15-year Warranty, 4x stronger than Epoxy). Subterranean Termite Protection Guarantee. ADT security system Integrated with Smart home. Outdoor security camera above the garage (180-degree view of the front of the property). WHIRLPOOL Fridge, washer and dryer. Rinnai Tankless water heater, CO/ smoke detectors & alarm system. Minutes from dozens of marinas, sports parks, an equestrian center and highly acclaimed medical centers. Community amenities include a pool, splash pad, clubhouse, parks & playgrounds. Zoned to acclaimed Clear Creek ISD.
Contact an agent
Home facts
- Year built:2023
- Listing Id #:54017568
- Updated:August 18, 2025 at 11:38 AM
Rooms and interior
- Bedrooms:4
- Total bathrooms:2
- Full bathrooms:2
- Living area:2,255 sq. ft.
Heating and cooling
- Cooling:Central Air, Electric
- Heating:Central, Gas
Structure and exterior
- Roof:Composition
- Year built:2023
- Building area:2,255 sq. ft.
- Lot area:0.16 Acres
Schools
- High school:CLEAR SPRINGS HIGH SCHOOL
- Middle school:CREEKSIDE INTERMEDIATE SCHOOL
- Elementary school:CAMPBELL ELEMENTARY SCHOOL (CLEAR CREEK)
Utilities
- Sewer:Public Sewer
Finances and disclosures
- Price:$425,000
- Price per sq. ft.:$188.47
- Tax amount:$11,476 (2024)
New listings near 727 Kingwood Drive
- New
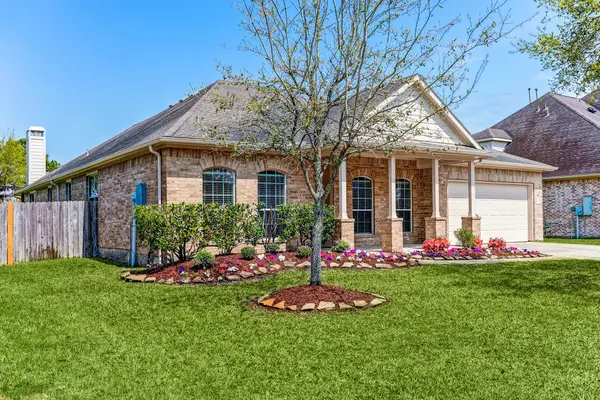 $475,000Active5 beds 3 baths3,040 sq. ft.
$475,000Active5 beds 3 baths3,040 sq. ft.6126 Bradford Lane, League City, TX 77573
MLS# 63606834Listed by: MARTHA TURNER SOTHEBY'S INTERNATIONAL REALTY - BAY AREA - New
 $592,382Active4 beds 3 baths3,029 sq. ft.
$592,382Active4 beds 3 baths3,029 sq. ft.6706 Mountain Brook Way, League City, TX 77573
MLS# 14860032Listed by: COVENTRY HOMES - New
 $396,000Active3 beds 2 baths2,105 sq. ft.
$396,000Active3 beds 2 baths2,105 sq. ft.6310 Rotherham Street, League City, TX 77573
MLS# 97231244Listed by: THE SEARS GROUP - Open Sat, 11am to 1pmNew
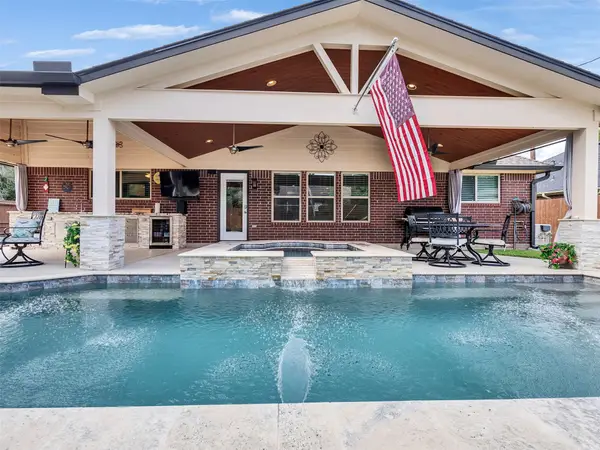 $370,000Active4 beds 2 baths1,950 sq. ft.
$370,000Active4 beds 2 baths1,950 sq. ft.512 Quail Circle, Dickinson, TX 77539
MLS# 76291152Listed by: RED DIAMOND REALTY - Open Sat, 12 to 4pmNew
 $542,335Active5 beds 5 baths3,264 sq. ft.
$542,335Active5 beds 5 baths3,264 sq. ft.4109 Hazy Rock Lane, League City, TX 77573
MLS# 22127285Listed by: K. HOVNANIAN HOMES - New
 $285,490Active3 beds 2 baths1,539 sq. ft.
$285,490Active3 beds 2 baths1,539 sq. ft.3926 El Vaquero Court, League City, TX 77573
MLS# 66411605Listed by: D.R. HORTON - New
 $325,000Active4 beds 2 baths2,175 sq. ft.
$325,000Active4 beds 2 baths2,175 sq. ft.2235 Woodwind Way, League City, TX 77573
MLS# 87881288Listed by: KELLER WILLIAMS REALTY CLEAR LAKE / NASA - Open Sat, 12 to 4pmNew
 $553,140Active4 beds 3 baths2,835 sq. ft.
$553,140Active4 beds 3 baths2,835 sq. ft.3220 Rural Grove Lane, League City, TX 77573
MLS# 68450385Listed by: K. HOVNANIAN HOMES - New
 $647,015Active5 beds 5 baths3,757 sq. ft.
$647,015Active5 beds 5 baths3,757 sq. ft.3211 Rural Grove Lane, League City, TX 77573
MLS# 68887913Listed by: K. HOVNANIAN HOMES - New
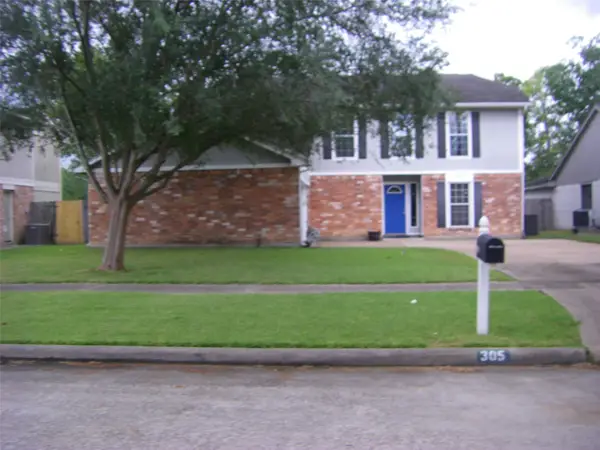 $330,000Active4 beds 3 baths2,372 sq. ft.
$330,000Active4 beds 3 baths2,372 sq. ft.305 Bull Run Drive, League City, TX 77573
MLS# 50854043Listed by: RA BROKERS

