1006 Avalon Drive, Lewisville, TX 75056
Local realty services provided by:ERA Newlin & Company
Listed by: victor vo972-954-1008
Office: douglas elliman real estate
MLS#:21083283
Source:GDAR
Price summary
- Price:$850,000
- Price per sq. ft.:$202
- Monthly HOA dues:$113.33
About this home
Discover a perfect home for your holiday gatherings in the prestigious Castle Hills neighborhood! This stunning property not only boasts a charming wrap-around front porch but also features a functional floor plan, complete with a rare gem: a full apartment (casita) situated above the 3-car garage.
Elegant formal living and dining room, a dramatic curved staircase & a dedicated home office. The 2-story family room exudes warmth & openness. The expansive kitchen, equipped with a large granite island, white cabinetry & a cozy breakfast nook, is perfect for culinary adventures & family meals.
The master retreat has a sitting area & a fabulous bathroom complete with double vanities, a large soaking tub, a shower & a large closet. Upstairs, the spacious game room, card room, three additional bedrooms & two full baths provide ample space for family & guests.
The newly remodeled casita, featuring brand new HVAC, includes one bedroom, a full bathroom, a lovely living area & a full kitchenette—perfect for a guest’s suite, teen or nanny quarter or an awesome mancave. Large backyard that features an oversized covered pergola, perfect for entertaining or enjoying peaceful evenings. Plus, the additional parking available in the back alley is perfect for a boat or trailer, ensuring that you have plenty of space along with your detached 3-car garage.
Centrally located in one of DFW's most coveted neighborhoods & in the heart of the nation's fastest-growing economic hub with multi-billion-dollar developments in Plano, Frisco & The Colony. The prestigious Castle Hills Golf & Country Club community, residents enjoy an abundance of amenities, including 26 parks, 6 pools, sports fields, fitness facilities, numerous fishing ponds, lakes & scenic walking & biking trails. Plus, with world-class shopping, dining & entertainment venues like Grandscape, Legacy West, The Star Cowboys, the upcoming Universal Kids Resort & the PGA headquarters just a quick 10–15-minute drive away.
Contact an agent
Home facts
- Year built:1998
- Listing ID #:21083283
- Added:1 day(s) ago
- Updated:November 21, 2025 at 03:40 AM
Rooms and interior
- Bedrooms:4
- Total bathrooms:4
- Full bathrooms:4
- Living area:4,208 sq. ft.
Heating and cooling
- Cooling:Ceiling Fans, Central Air, Electric
- Heating:Central, Natural Gas
Structure and exterior
- Roof:Composition
- Year built:1998
- Building area:4,208 sq. ft.
- Lot area:0.28 Acres
Schools
- High school:Hebron
- Middle school:Killian
- Elementary school:Castle Hills
Finances and disclosures
- Price:$850,000
- Price per sq. ft.:$202
- Tax amount:$13,298
New listings near 1006 Avalon Drive
- New
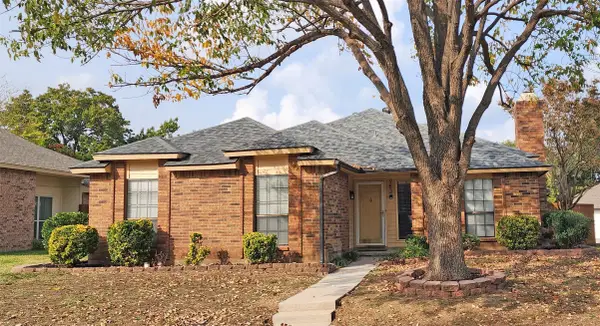 $384,900Active3 beds 2 baths1,669 sq. ft.
$384,900Active3 beds 2 baths1,669 sq. ft.983 Acorn Drive, Lewisville, TX 75067
MLS# 21115950Listed by: EBBY HALLIDAY, REALTORS - New
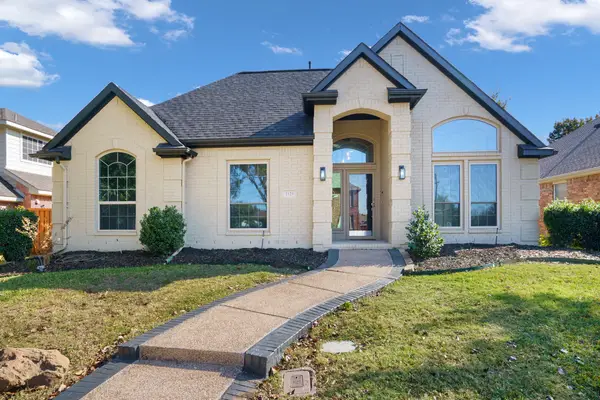 $455,000Active4 beds 2 baths2,184 sq. ft.
$455,000Active4 beds 2 baths2,184 sq. ft.2125 Wallbrook Drive, Lewisville, TX 75067
MLS# 21117172Listed by: DYLAN DOBBS - New
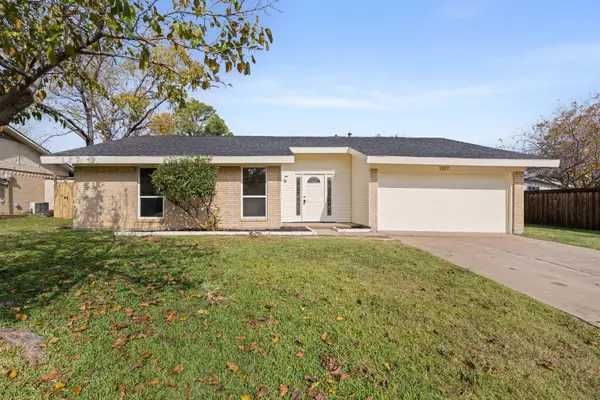 $319,000Active3 beds 2 baths1,399 sq. ft.
$319,000Active3 beds 2 baths1,399 sq. ft.1317 Marblehead Drive, Lewisville, TX 75067
MLS# 21117308Listed by: ONDEMAND REALTY - New
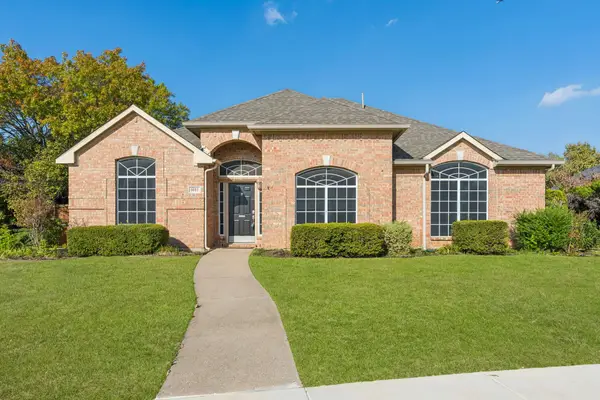 $430,000Active4 beds 2 baths2,460 sq. ft.
$430,000Active4 beds 2 baths2,460 sq. ft.1433 Brazos Boulevard, Lewisville, TX 75077
MLS# 21114399Listed by: COMPASS RE TEXAS, LLC - New
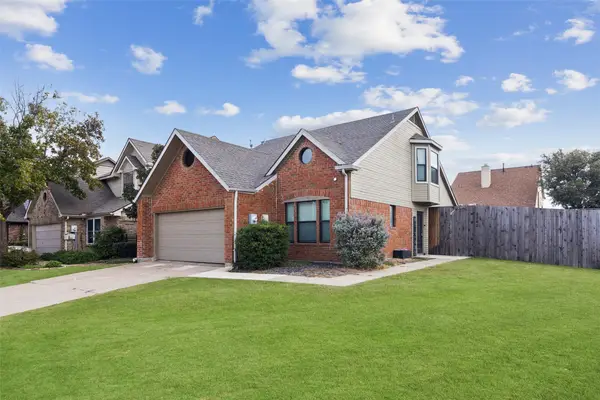 $390,000Active3 beds 2 baths1,293 sq. ft.
$390,000Active3 beds 2 baths1,293 sq. ft.2062 Wanderlust Drive, Lewisville, TX 75067
MLS# 21113925Listed by: REDFIN CORPORATION - New
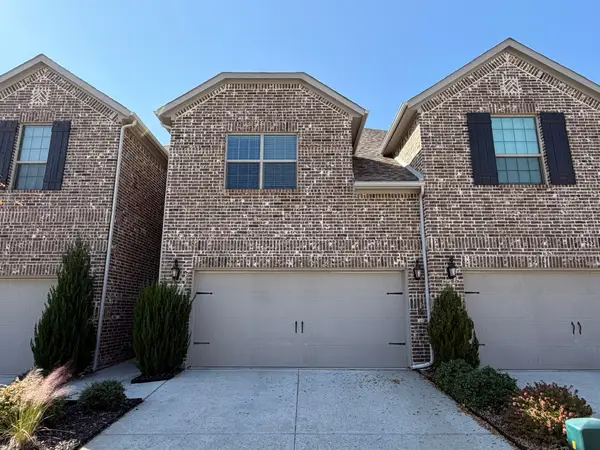 $440,000Active4 beds 4 baths2,006 sq. ft.
$440,000Active4 beds 4 baths2,006 sq. ft.624 Hutchinson Lane, Lewisville, TX 75077
MLS# 21117151Listed by: U PROPERTY MANAGEMENT - New
 $4,695,000Active6 beds 9 baths9,303 sq. ft.
$4,695,000Active6 beds 9 baths9,303 sq. ft.2316 Silver Table Drive, Lewisville, TX 75056
MLS# 21115470Listed by: ROGERS HEALY AND ASSOCIATES - New
 $775,000Active4 beds 4 baths3,070 sq. ft.
$775,000Active4 beds 4 baths3,070 sq. ft.3548 Damsel Brooke Street, Lewisville, TX 75056
MLS# 21115754Listed by: BEAM REAL ESTATE, LLC - New
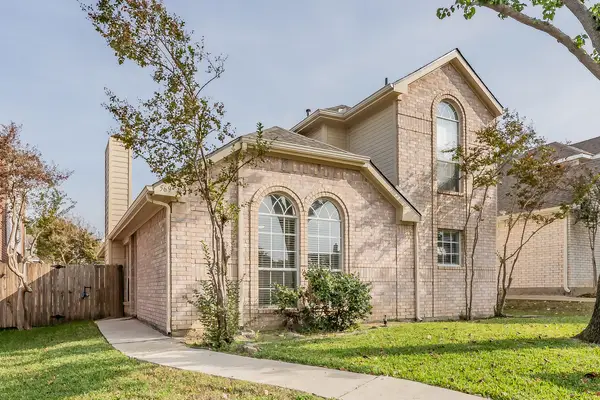 $365,000Active3 beds 3 baths1,423 sq. ft.
$365,000Active3 beds 3 baths1,423 sq. ft.569 Continental Drive, Lewisville, TX 75067
MLS# 21114396Listed by: CENTURY 21 MIKE BOWMAN, INC.
