108 Wiltshire Boulevard, Lewisville, TX 75056
Local realty services provided by:ERA Steve Cook & Co, Realtors

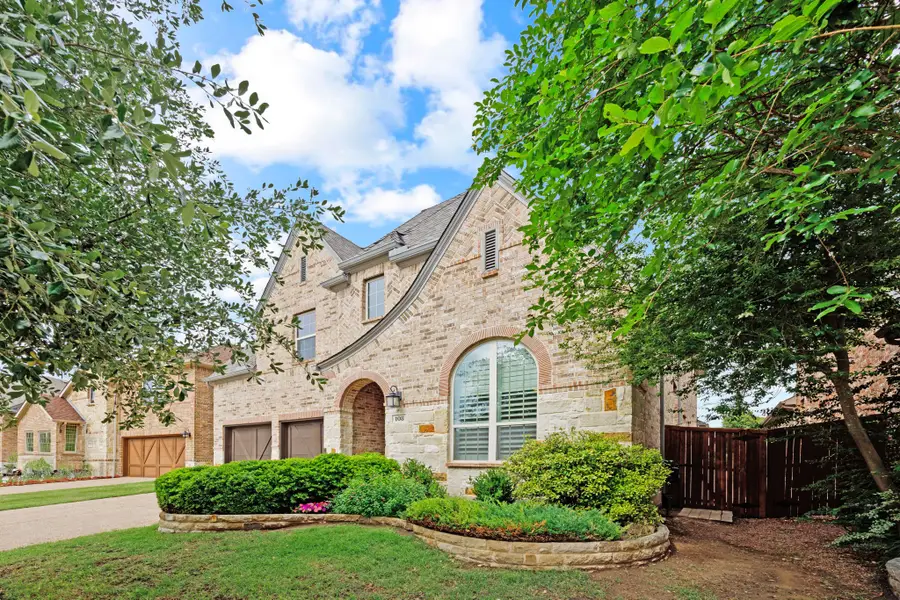
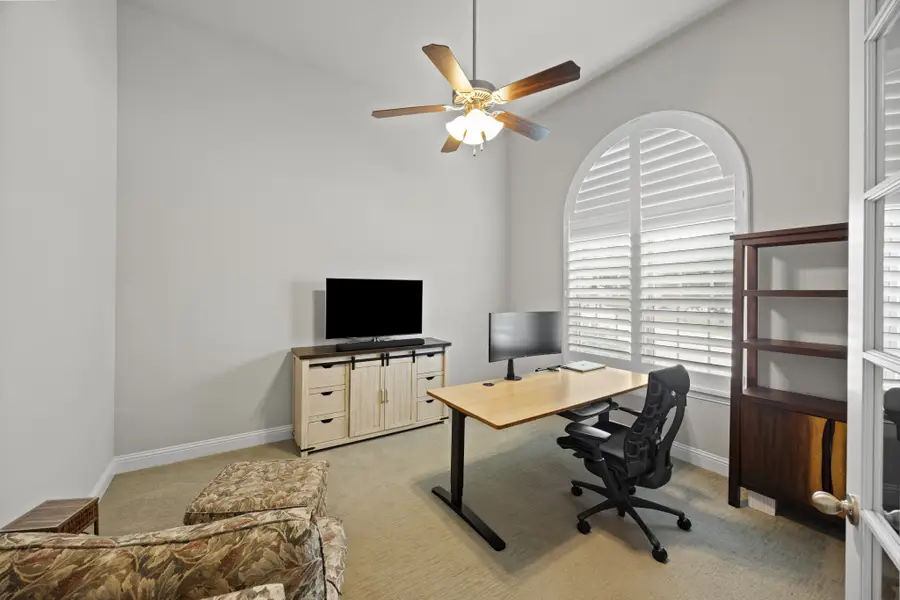
Listed by:nikki butcher(469)877-7587,(469)877-7587
Office:ebby halliday, realtors
MLS#:20918378
Source:GDAR
Price summary
- Price:$825,000
- Price per sq. ft.:$239.06
- Monthly HOA dues:$114.08
About this home
Welcome home to this stunning Highland Home, nestled on an oversized lot in one of the area's most sought-after master-planned communities. From the moment you arrive, you’ll be impressed by the upgraded front elevation featuring stone accents, cultivated flower beds, and charming cedar garage doors. Step inside to be captivated by soaring ceilings and extensive hand-scraped wood floors that add warmth and elegance throughout. With over 3,400 square feet of thoughtfully designed living space, this home offers 4 spacious bedrooms, 3.5 bathrooms, a formal dining room, private study, game room, media room, and a versatile loft—perfect for today's modern lifestyle. The smart floor plan is ideal for any family, featuring the primary suite and a secondary bedroom with full bath conveniently located on the main floor. The kitchen is a chef’s dream, boasting granite countertops, stainless steel appliances, ample cabinetry, and a large island that invites gathering and entertaining. The cozy family room includes a gas stone fireplace, creating a warm and inviting atmosphere. The spa-like primary suite offers a tranquil escape, complete with a soaking tub, separate shower, quartz countertops with undermount sinks, and a designer walk-in closet system. The open-concept layout seamlessly connects the kitchen, breakfast nook, and family room—all with views of the extended covered patio featuring stone flatwork and electric screens, perfect for relaxing or entertaining in privacy, thanks to the mature trees added in the backyard. Located in the luxurious Castle Hills Golf & Country Club community, residents enjoy access to 26 parks, 6 resort-style pools, sports fields, fitness centers, multiple fishing ponds and lakes, and scenic walking and biking trails. Just minutes from world-class shopping, dining, and entertainment at Grand Scape, Legacy West, The Star, and the PGA Headquarters, this home offers the ultimate blend of lifestyle, location, and luxury.
Contact an agent
Home facts
- Year built:2016
- Listing Id #:20918378
- Added:90 day(s) ago
- Updated:July 28, 2025 at 03:16 PM
Rooms and interior
- Bedrooms:4
- Total bathrooms:4
- Full bathrooms:3
- Half bathrooms:1
- Living area:3,451 sq. ft.
Heating and cooling
- Cooling:Attic Fan, Ceiling Fans, Central Air, Electric, Zoned
- Heating:Fireplaces, Natural Gas, Zoned
Structure and exterior
- Roof:Composition
- Year built:2016
- Building area:3,451 sq. ft.
- Lot area:0.22 Acres
Schools
- High school:The Colony
- Middle school:Griffin
- Elementary school:Memorial
Finances and disclosures
- Price:$825,000
- Price per sq. ft.:$239.06
- Tax amount:$12,398
New listings near 108 Wiltshire Boulevard
- Open Sat, 1 to 4pmNew
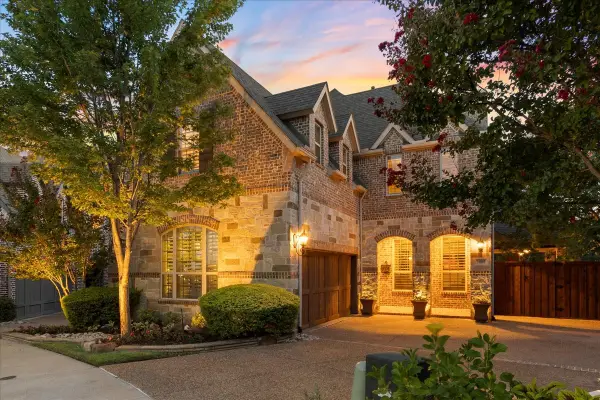 $924,990Active3 beds 4 baths3,081 sq. ft.
$924,990Active3 beds 4 baths3,081 sq. ft.1000 The Lakes Boulevard, Lewisville, TX 75056
MLS# 21011736Listed by: DOUGLAS ELLIMAN REAL ESTATE - New
 $450,000Active4 beds 3 baths1,868 sq. ft.
$450,000Active4 beds 3 baths1,868 sq. ft.1455 Cheyenne Road, Lewisville, TX 75077
MLS# 21017735Listed by: COMPASS RE TEXAS, LLC - Open Sat, 2 to 4pmNew
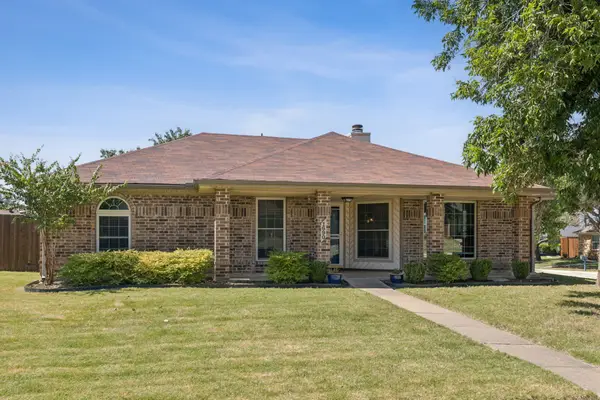 $324,900Active3 beds 2 baths1,243 sq. ft.
$324,900Active3 beds 2 baths1,243 sq. ft.1690 Autumn Breeze Lane, Lewisville, TX 75077
MLS# 21017737Listed by: KELLER WILLIAMS REALTY - New
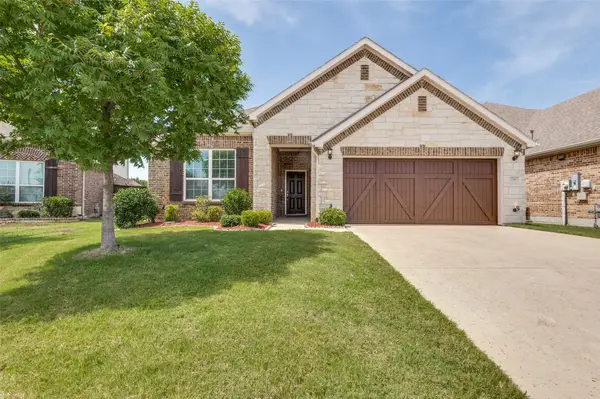 $575,000Active3 beds 2 baths2,163 sq. ft.
$575,000Active3 beds 2 baths2,163 sq. ft.196 Mission Hills Road, Lewisville, TX 75067
MLS# 21001438Listed by: EBBY HALLIDAY REALTORS - Open Sat, 1 to 4pmNew
 $399,000Active4 beds 3 baths1,980 sq. ft.
$399,000Active4 beds 3 baths1,980 sq. ft.1850 College Parkway, Lewisville, TX 75077
MLS# 20968743Listed by: COMPETITIVE EDGE REALTY LLC - New
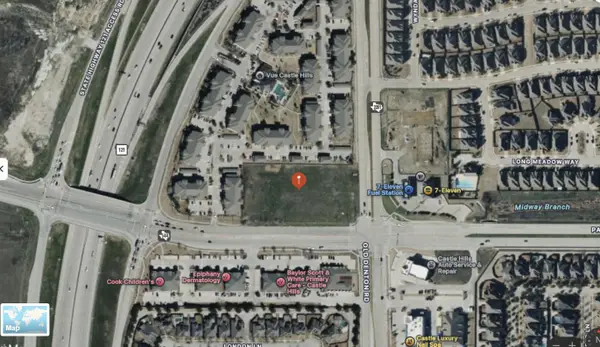 $3,200,000Active2.97 Acres
$3,200,000Active2.97 Acres1729 Fm 544, Lewisville, TX 75056
MLS# 21017973Listed by: DHS REALTY - New
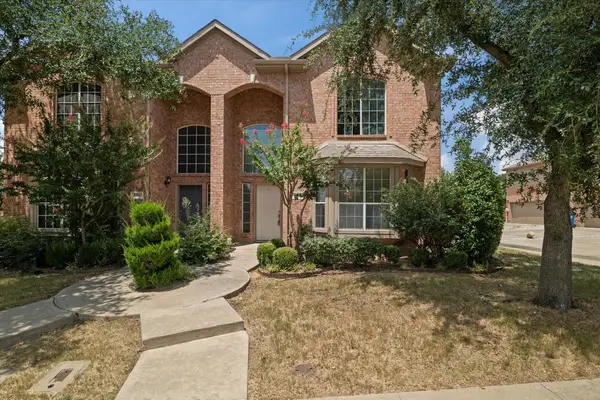 $200,000Active3 beds 3 baths1,503 sq. ft.
$200,000Active3 beds 3 baths1,503 sq. ft.385 Ivan Drive, Lewisville, TX 75067
MLS# 21017163Listed by: KELLER WILLIAMS REALTY - Open Sat, 1 to 4pmNew
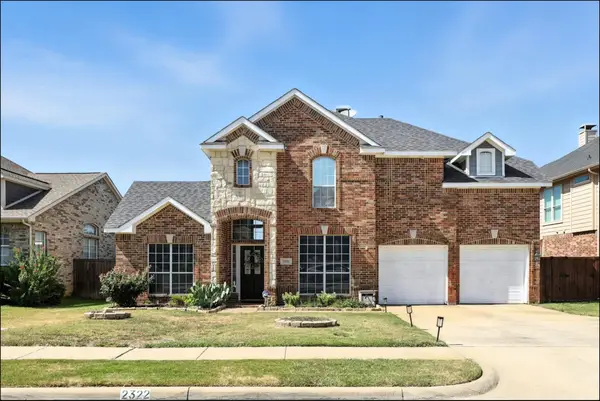 $589,000Active3 beds 3 baths2,699 sq. ft.
$589,000Active3 beds 3 baths2,699 sq. ft.2322 Balleybrooke Drive, Lewisville, TX 75077
MLS# 21009825Listed by: MRG REALTY - Open Sat, 11am to 1pmNew
 $419,000Active3 beds 2 baths1,763 sq. ft.
$419,000Active3 beds 2 baths1,763 sq. ft.2209 Swallow Lane, Lewisville, TX 75077
MLS# 21014812Listed by: CATES & COMPANY - Open Sat, 2 to 4pmNew
 $1,298,000Active5 beds 4 baths3,969 sq. ft.
$1,298,000Active5 beds 4 baths3,969 sq. ft.816 Oxford Court, Lewisville, TX 75056
MLS# 21013768Listed by: COLDWELL BANKER REALTY
