1000 The Lakes Boulevard, Lewisville, TX 75056
Local realty services provided by:ERA Steve Cook & Co, Realtors
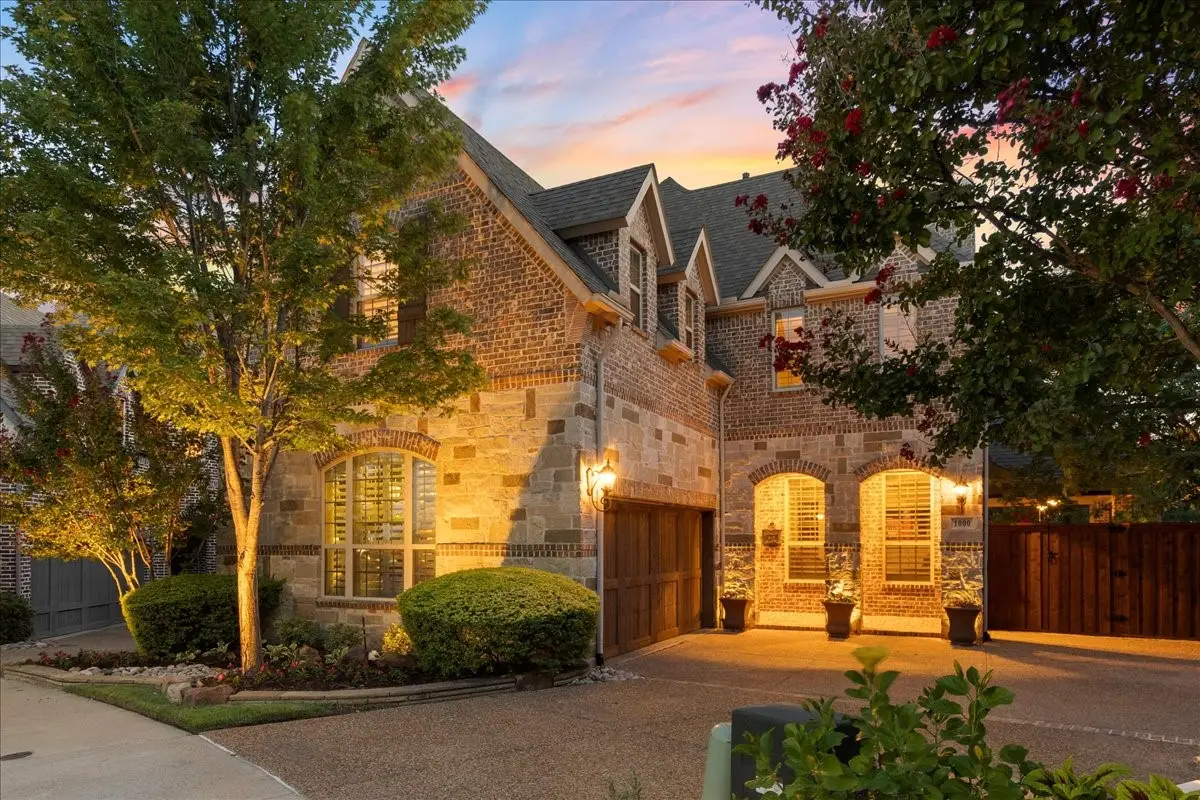
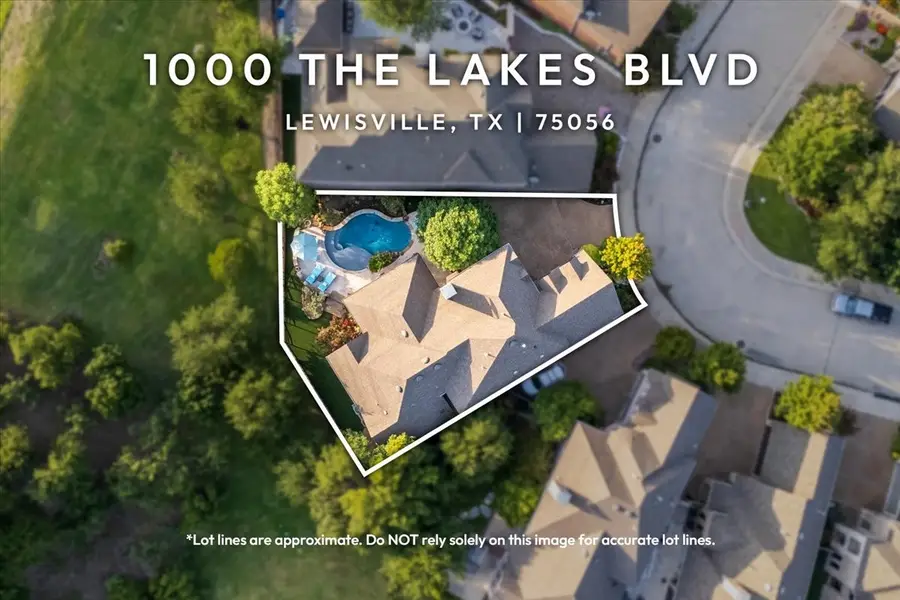
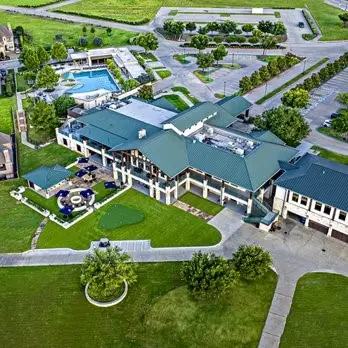
Listed by:victor vo972-954-1008
Office:douglas elliman real estate
MLS#:21011736
Source:GDAR
Price summary
- Price:$924,990
- Price per sq. ft.:$300.22
- Monthly HOA dues:$448
About this home
Welcome home!! Nestled on one of the most coveted and spacious cul-de-sac lots in the prestigious Golf Villas of Castle Hills. Backs onto a tranquil greenbelt, surrounded by lush trees, offering an unparalleled country club lifestyle. The breathtaking backyard paradise is sure to take your breath away! Meticulously maintained, this residence showcases timeless architecture that exudes elegance and charm.
Fantastic floor plan with seamless flow merges indoor and outdoor living. Enjoy the luxury of a dedicated home office, the chef’s kitchen features a generously sized granite island, custom cabinetry & an enchanting bar area with a built-in wine cooler opens to an exquisite dining room & stunning living areas, highlighted by a magnificent floor-to-ceiling stone gas log fireplace.
Retreat to the master suite, a true sanctuary that offers a sense of peace and relaxation, complemented by a spa-like bath featuring a stand-alone tub, a spacious shower & large WIC. Upstairs, you will find a versatile game or media room, two generously sized bedrooms, two full baths & abundant storage space. Venture outside to your private oasis, where an expansive covered patio complete with motorized shades, sparkling pool, manicured green spaces, all enhanced by beautiful turf and landscaping, provides the perfect setting for relaxation or entertaining. Plantation shutters throughout, exquisite hand-scraped wood and travertine flooring, a sizable laundry room, mud room & two extra-large garages. This Golf Villas home comes with a social membership which has access to the club, fitness center & the pool.
Centrally located in DFW’s most desirable location, easy access to all major highways & airports, the nation’s fastest booming & growing economy region with multi-billion developments in Plano, Frisco, The Colony. It's just a 10–15-minute drive to world-class shopping, dining, and entertainment at multiple venues including Grandscape, Legacy West, The Star Cowboys & PGA headquarters.
Contact an agent
Home facts
- Year built:2015
- Listing Id #:21011736
- Added:17 day(s) ago
- Updated:August 18, 2025 at 05:43 PM
Rooms and interior
- Bedrooms:3
- Total bathrooms:4
- Full bathrooms:3
- Half bathrooms:1
- Living area:3,081 sq. ft.
Heating and cooling
- Cooling:Ceiling Fans, Central Air, Electric
- Heating:Central, Natural Gas
Structure and exterior
- Roof:Composition
- Year built:2015
- Building area:3,081 sq. ft.
- Lot area:0.16 Acres
Schools
- High school:Hebron
- Middle school:Killian
- Elementary school:Castle Hills
Finances and disclosures
- Price:$924,990
- Price per sq. ft.:$300.22
- Tax amount:$12,536
New listings near 1000 The Lakes Boulevard
- New
 $330,000Active3 beds 2 baths1,676 sq. ft.
$330,000Active3 beds 2 baths1,676 sq. ft.1601 San Antone Lane, Lewisville, TX 75077
MLS# 21034852Listed by: RE/MAX CROSS COUNTRY - New
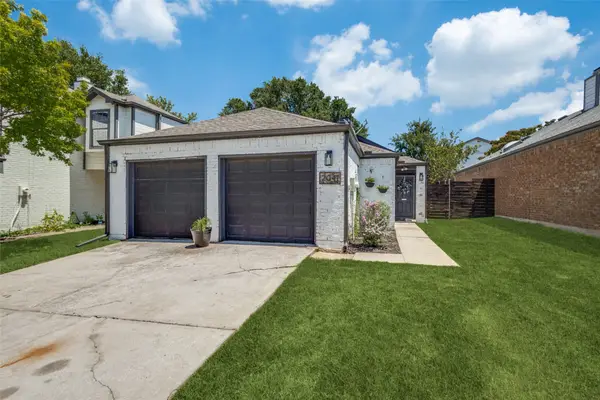 $295,000Active3 beds 2 baths1,087 sq. ft.
$295,000Active3 beds 2 baths1,087 sq. ft.2041 Mallard Drive, Lewisville, TX 75077
MLS# 21034753Listed by: LEGACY MARK REALTY - New
 $775,000Active4 beds 4 baths2,748 sq. ft.
$775,000Active4 beds 4 baths2,748 sq. ft.712 Treaty Oak Drive, Lewisville, TX 75056
MLS# 21033395Listed by: DOUGLAS ELLIMAN REAL ESTATE - New
 $307,000Active4 beds 3 baths1,636 sq. ft.
$307,000Active4 beds 3 baths1,636 sq. ft.730 W Purnell Road, Lewisville, TX 75067
MLS# 21034339Listed by: EATON REALTY - New
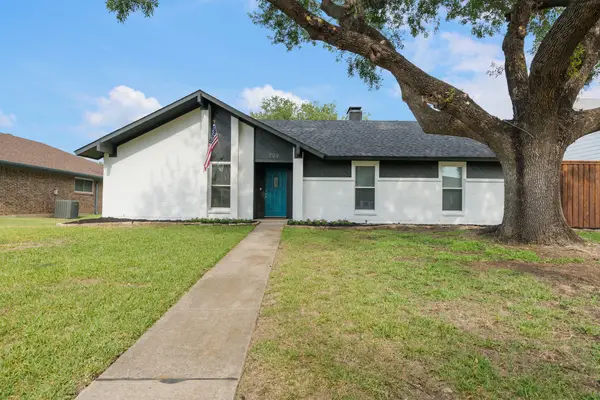 $400,000Active3 beds 3 baths1,915 sq. ft.
$400,000Active3 beds 3 baths1,915 sq. ft.709 Reno Street, Lewisville, TX 75077
MLS# 21033838Listed by: DYLAN DOBBS - New
 $470,000Active4 beds 3 baths2,418 sq. ft.
$470,000Active4 beds 3 baths2,418 sq. ft.1326 Saddleback Lane, Lewisville, TX 75067
MLS# 21033743Listed by: REAL BROKER, LLC - New
 $395,000Active4 beds 4 baths2,385 sq. ft.
$395,000Active4 beds 4 baths2,385 sq. ft.2666 Chambers Drive, Lewisville, TX 75067
MLS# 21031435Listed by: EBBY HALLIDAY REALTORS - New
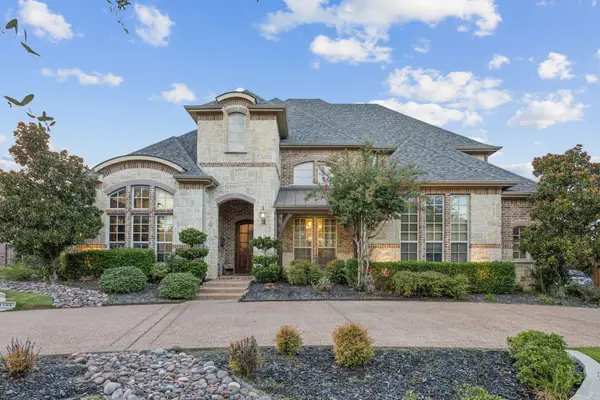 $1,600,000Active5 beds 8 baths5,349 sq. ft.
$1,600,000Active5 beds 8 baths5,349 sq. ft.1108 King Mark Drive, Lewisville, TX 75056
MLS# 21033171Listed by: KELLER WILLIAMS REALTY DPR - New
 $425,000Active3 beds 2 baths1,984 sq. ft.
$425,000Active3 beds 2 baths1,984 sq. ft.1737 Cliffrose Lane, Lewisville, TX 75067
MLS# 21022511Listed by: COMPASS RE TEXAS, LLC - New
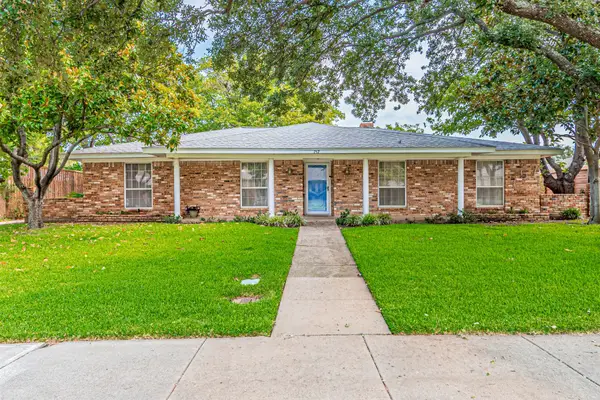 $360,000Active3 beds 2 baths2,092 sq. ft.
$360,000Active3 beds 2 baths2,092 sq. ft.757 Knollridge Drive, Lewisville, TX 75077
MLS# 21032840Listed by: COMPASS RE TEXAS, LLC
