1108 King Mark Drive, Lewisville, TX 75056
Local realty services provided by:ERA Courtyard Real Estate
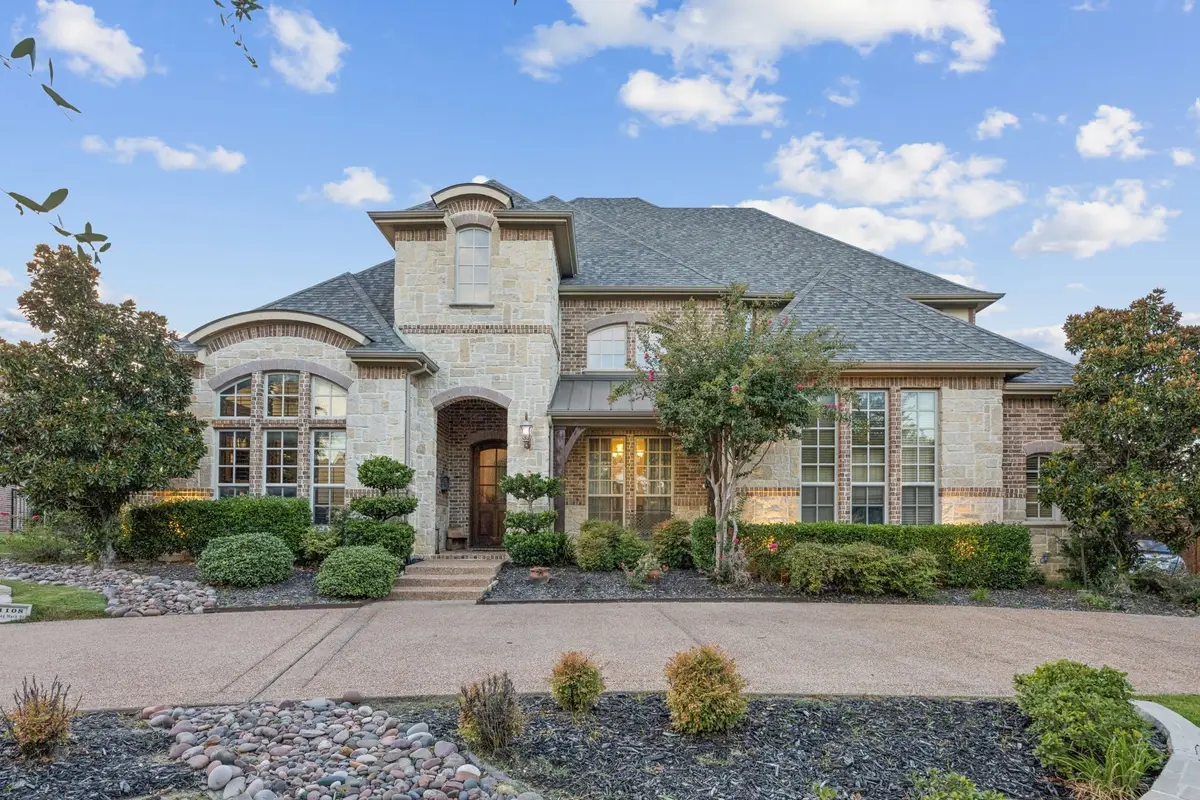
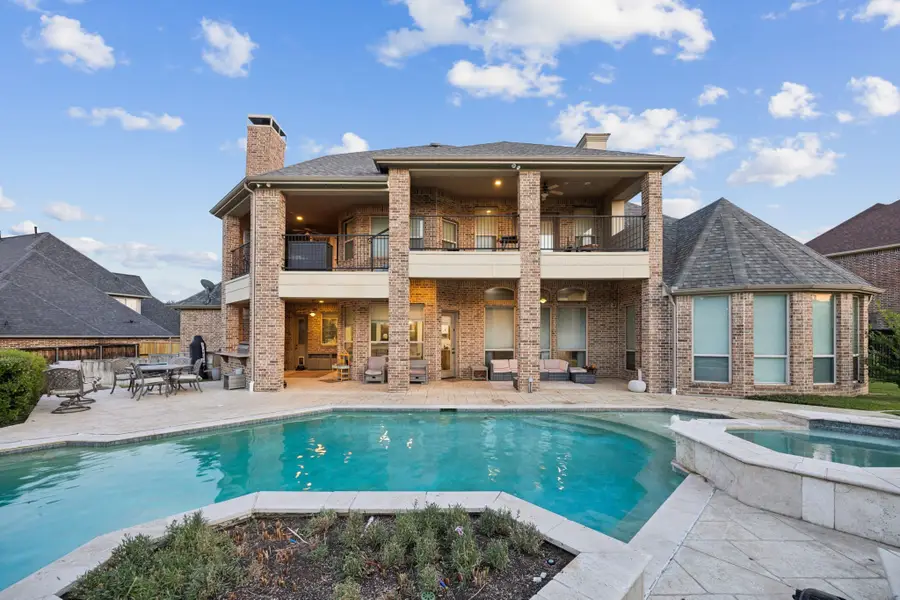
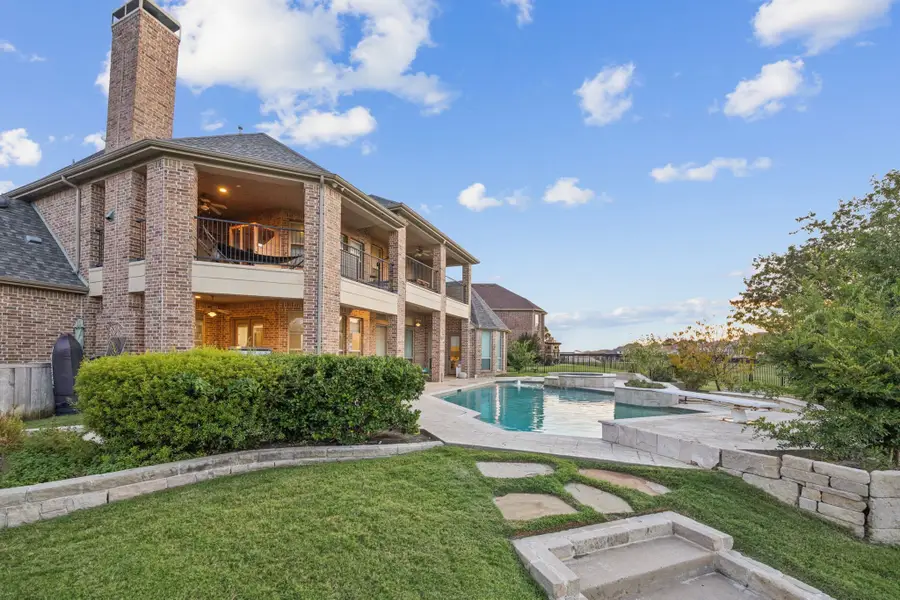
Listed by:nicole arenas214-991-9507
Office:keller williams realty dpr
MLS#:21033171
Source:GDAR
Price summary
- Price:$1,600,000
- Price per sq. ft.:$299.12
- Monthly HOA dues:$113.33
About this home
Accepting offers, under contract in 1 day! Castle Hills golf course, this home greets you with endless views and an unmistakable sense of place. Sunlight pours through a dramatic wall of windows, dancing across beamed ceilings and warm, inviting spaces. Step outside to your own private oasis and enjoy a cup of coffee in the morning or a glass under the stars at night—an expansive backyard where a shimmering diving pool beckons on warm afternoons, the outdoor fireplace glows on crisp evenings, and the sports court invites playful competition under the Texas sky. The kitchen is a culinary masterpiece—granite countertops stretch endlessly, framing a 6-burner Wolf gas cooktop, double ovens, Sub-Zero refrigerator, built-in sonic like ice machine, and a Butler’s pantry ready for gatherings both grand and intimate. The floorplan flows effortlessly, with the primary suite and a serene bedroom along with a large home office tucked away downstairs. Upstairs, three generously appointed bedrooms each offer their own spa-like bath, while a game room and media room promise laughter-filled nights and cozy movie marathons with the children or family. A library area offers a place to get lost in books and dream away, while living unplugged. From the upstairs balcony, you can enjoy sunsets on the hill, watch the fireworks light up the night at the fourth, and feel the vibrant heart of Castle Hills all around you—all just a short stroll to the beloved Castle Hills elementary school. This isn’t just a home. It’s a place where memories are made and life is lived beautifully. Three car garage allows for the golf cart lifestyle. Showing today, Saturday, only. CH offers 25+ parks, playgrounds, pools, a college tuition reimbursement program, HOA community events, shops, restaurants, postal center, pickleball, basketball court, Golf & Social Memberships at The Lakes at CH Golf Course & more.
Contact an agent
Home facts
- Year built:2009
- Listing Id #:21033171
- Added:3 day(s) ago
- Updated:August 18, 2025 at 07:42 PM
Rooms and interior
- Bedrooms:5
- Total bathrooms:8
- Full bathrooms:6
- Half bathrooms:2
- Living area:5,349 sq. ft.
Structure and exterior
- Year built:2009
- Building area:5,349 sq. ft.
- Lot area:0.48 Acres
Schools
- High school:Hebron
- Middle school:Killian
- Elementary school:Castle Hills
Finances and disclosures
- Price:$1,600,000
- Price per sq. ft.:$299.12
- Tax amount:$22,273
New listings near 1108 King Mark Drive
- New
 $330,000Active3 beds 2 baths1,676 sq. ft.
$330,000Active3 beds 2 baths1,676 sq. ft.1601 San Antone Lane, Lewisville, TX 75077
MLS# 21034852Listed by: RE/MAX CROSS COUNTRY - New
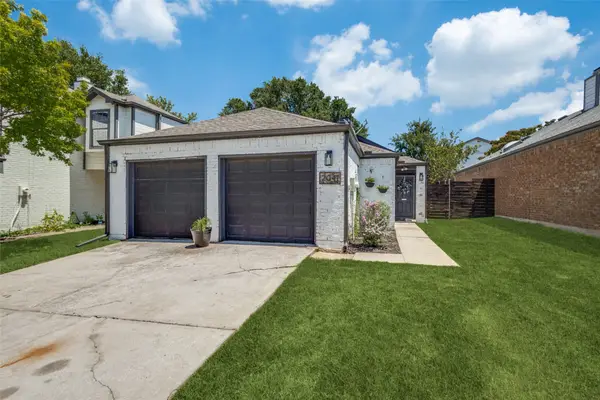 $295,000Active3 beds 2 baths1,087 sq. ft.
$295,000Active3 beds 2 baths1,087 sq. ft.2041 Mallard Drive, Lewisville, TX 75077
MLS# 21034753Listed by: LEGACY MARK REALTY - New
 $775,000Active4 beds 4 baths2,748 sq. ft.
$775,000Active4 beds 4 baths2,748 sq. ft.712 Treaty Oak Drive, Lewisville, TX 75056
MLS# 21033395Listed by: DOUGLAS ELLIMAN REAL ESTATE - New
 $307,000Active4 beds 3 baths1,636 sq. ft.
$307,000Active4 beds 3 baths1,636 sq. ft.730 W Purnell Road, Lewisville, TX 75067
MLS# 21034339Listed by: EATON REALTY - New
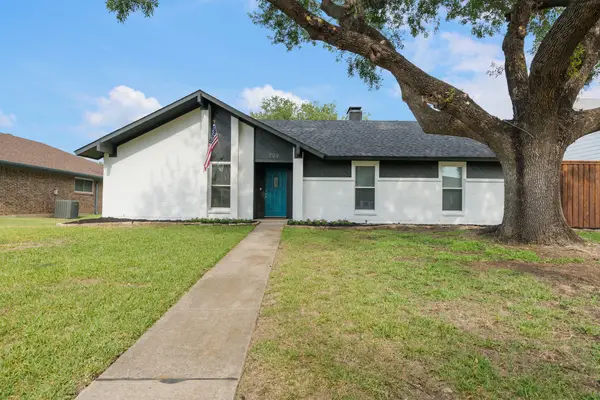 $400,000Active3 beds 3 baths1,915 sq. ft.
$400,000Active3 beds 3 baths1,915 sq. ft.709 Reno Street, Lewisville, TX 75077
MLS# 21033838Listed by: DYLAN DOBBS - New
 $470,000Active4 beds 3 baths2,418 sq. ft.
$470,000Active4 beds 3 baths2,418 sq. ft.1326 Saddleback Lane, Lewisville, TX 75067
MLS# 21033743Listed by: REAL BROKER, LLC - New
 $395,000Active4 beds 4 baths2,385 sq. ft.
$395,000Active4 beds 4 baths2,385 sq. ft.2666 Chambers Drive, Lewisville, TX 75067
MLS# 21031435Listed by: EBBY HALLIDAY REALTORS - New
 $425,000Active3 beds 2 baths1,984 sq. ft.
$425,000Active3 beds 2 baths1,984 sq. ft.1737 Cliffrose Lane, Lewisville, TX 75067
MLS# 21022511Listed by: COMPASS RE TEXAS, LLC - New
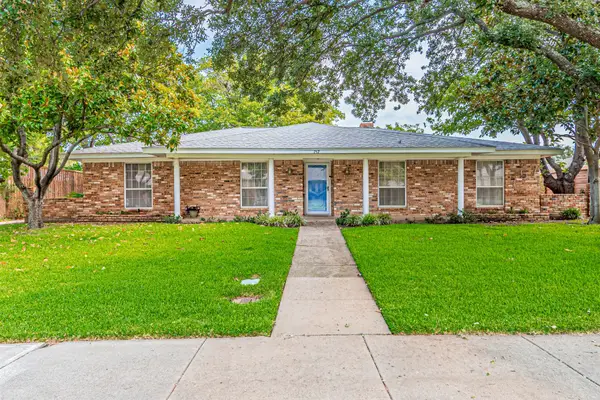 $360,000Active3 beds 2 baths2,092 sq. ft.
$360,000Active3 beds 2 baths2,092 sq. ft.757 Knollridge Drive, Lewisville, TX 75077
MLS# 21032840Listed by: COMPASS RE TEXAS, LLC
