2034 Mallard Drive, Lewisville, TX 75077
Local realty services provided by:ERA Courtyard Real Estate
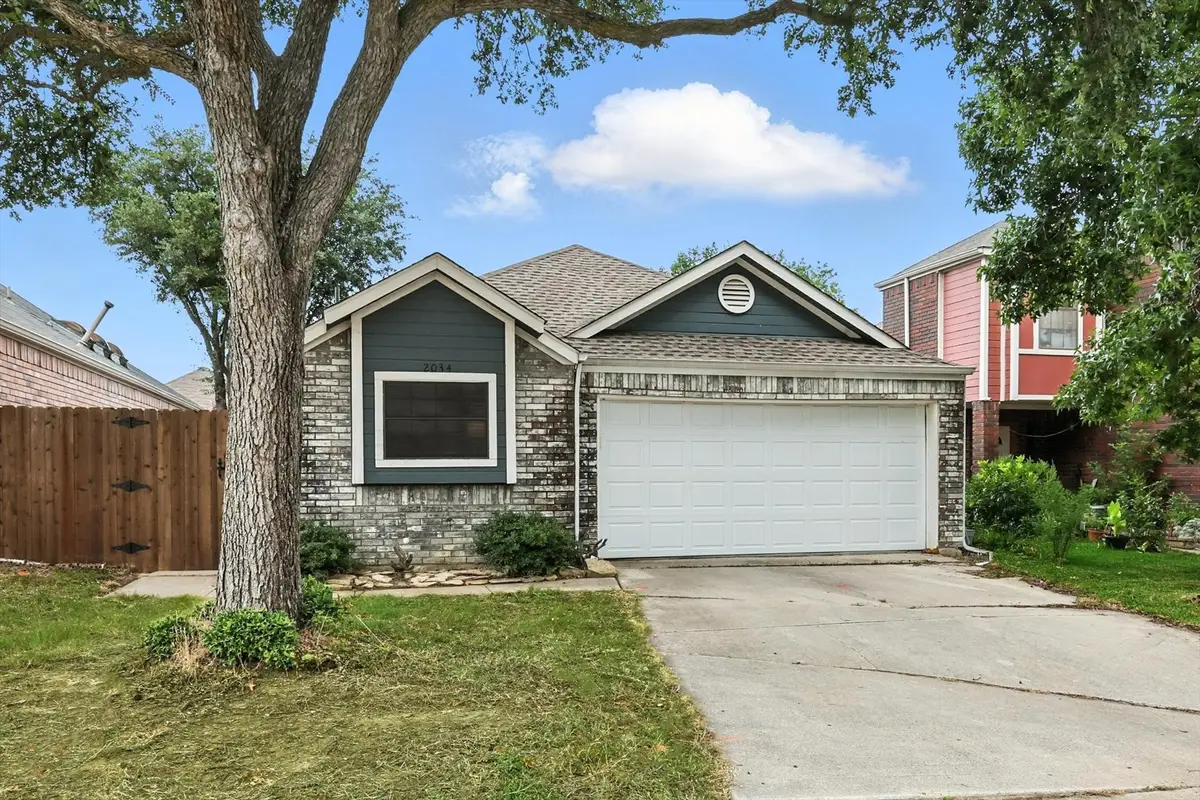
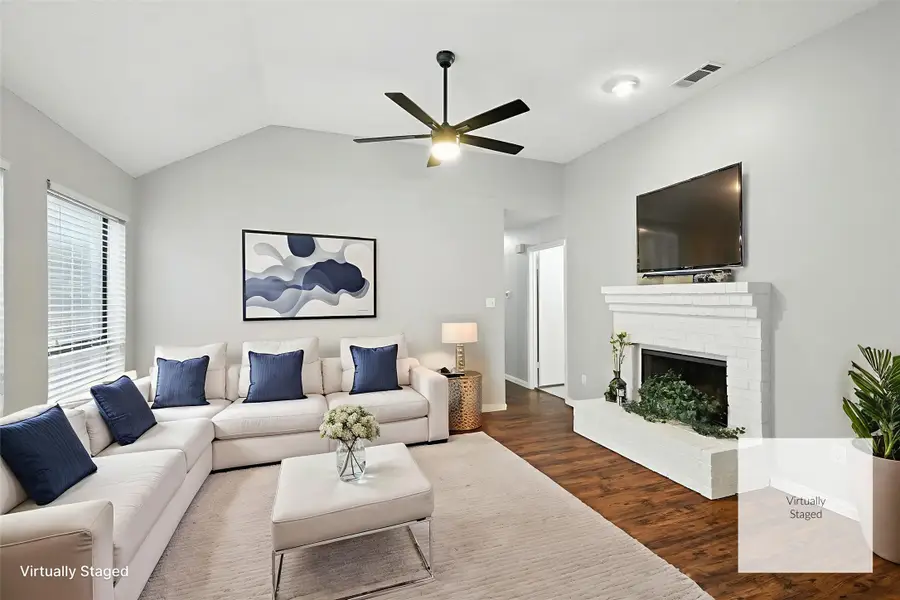

Listed by:jc young214-799-9139
Office:exp realty llc.
MLS#:20990771
Source:GDAR
Price summary
- Price:$320,000
- Price per sq. ft.:$250.39
About this home
Updated, NO HOA, and extremely clean move in ready home. Living in Hunters Glen provides you with a walkable, family and dog friendly neighborhood with good freeway access. Want a nearby park or dog park? Check out the nearby Meadowlake Park amenities. Home is a well maintained 3-bedroom, 2-bath home with privacy. No carpet in this home. Enclosed front patio and covered back patio to enjoy all year round. High ceilings, open floor plan, updated kitchen, wood floors, and sunlight pouring in from an abundance of windows. Freshly painted in neutral tones with updated granite counters in both bathrooms, new hardware throughout, and window solar screens for added energy efficiency. Enjoy a Kitchen with white cabinets, window view from stainless steel sink, breakfast bar and eat in dining area. Stainless steel Refrigerator stays with the home. While floor plan is open concept, the living room is central focal point with wood floors, wood burning fireplace and large windows for natural lighting. Escape to primary bedroom with double doors leading to back patio. Peaceful. Ensuite bath has updated double vanity with square sinks, tile flooring and a walkin. closet. Other 2 bedrooms are good sized. All rooms with updated ceiling fans. Enjoy the outdoors year-round on your choice of patios. Front enclosed garden patio or the large backyard with covered back patio, complete with a misting system. Perfect for relaxing or entertaining. Rear patio is has installed 220v to easily add a spa or outdoor kitchen perhaps. NO HOA means no fees. Home has easy access to I35, shopping and entertainment. Nearby Meadowlake Park offers Playground, Walking and biking trail and gazebo for shaded relaxation while the kids play. Whether a first-time buyer or looking to downsize without compromise, this home offers comfort, convenience, and unbeatable value.
Contact an agent
Home facts
- Year built:1988
- Listing Id #:20990771
- Added:46 day(s) ago
- Updated:August 20, 2025 at 07:09 AM
Rooms and interior
- Bedrooms:3
- Total bathrooms:2
- Full bathrooms:2
- Living area:1,278 sq. ft.
Heating and cooling
- Cooling:Ceiling Fans, Central Air, Electric
- Heating:Central, Electric
Structure and exterior
- Roof:Composition
- Year built:1988
- Building area:1,278 sq. ft.
- Lot area:0.09 Acres
Schools
- High school:Lewisville
- Middle school:Huffines
- Elementary school:Valley Ridge
Finances and disclosures
- Price:$320,000
- Price per sq. ft.:$250.39
- Tax amount:$4,683
New listings near 2034 Mallard Drive
- New
 $699,999Active3 beds 3 baths2,104 sq. ft.
$699,999Active3 beds 3 baths2,104 sq. ft.810 Waite Dr., Lewisville, TX 75077
MLS# 21025912Listed by: AMERICAN HOMESTEAD REAL ESTATE - New
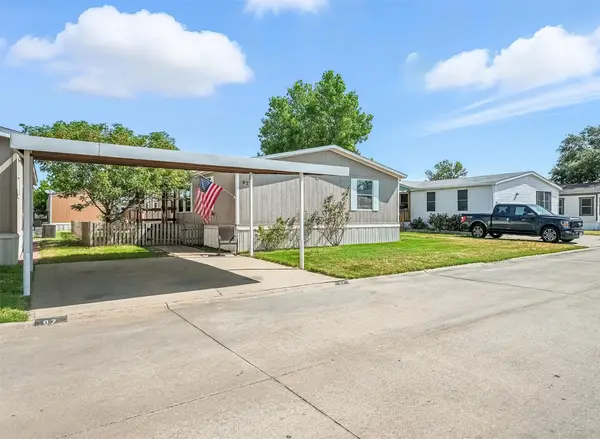 $109,900Active3 beds 2 baths1,568 sq. ft.
$109,900Active3 beds 2 baths1,568 sq. ft.4000 Ace Lane #97, Lewisville, TX 75067
MLS# 21036144Listed by: DHS REALTY - New
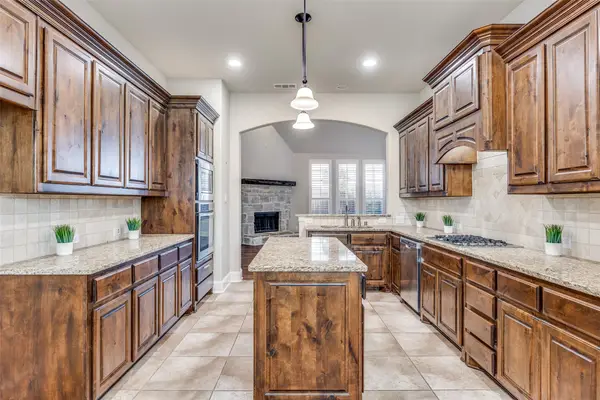 $635,000Active3 beds 4 baths3,218 sq. ft.
$635,000Active3 beds 4 baths3,218 sq. ft.2608 Sir Wade Way, Lewisville, TX 75056
MLS# 21036157Listed by: EBBY HALLIDAY REALTORS - Open Sat, 1 to 3pmNew
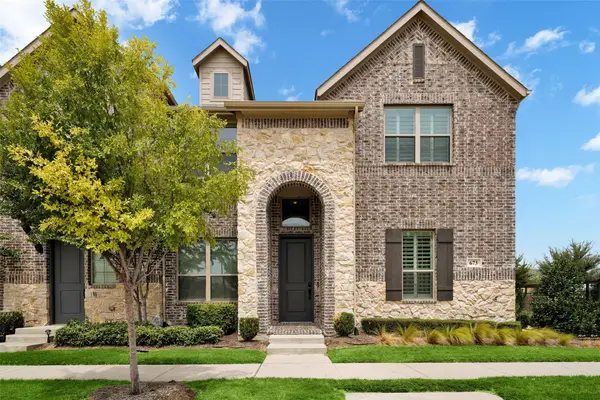 $449,900Active3 beds 3 baths1,994 sq. ft.
$449,900Active3 beds 3 baths1,994 sq. ft.673 Vista Oaks Road, Lewisville, TX 75067
MLS# 21034204Listed by: COMPASS RE TEXAS, LLC - New
 $240,000Active3 beds 1 baths939 sq. ft.
$240,000Active3 beds 1 baths939 sq. ft.190 Yale Avenue, Lewisville, TX 75057
MLS# 21036092Listed by: MONUMENT REALTY - Open Sat, 2 to 4pmNew
 $330,000Active3 beds 2 baths1,676 sq. ft.
$330,000Active3 beds 2 baths1,676 sq. ft.1601 San Antone Lane, Lewisville, TX 75077
MLS# 21034852Listed by: RE/MAX CROSS COUNTRY - New
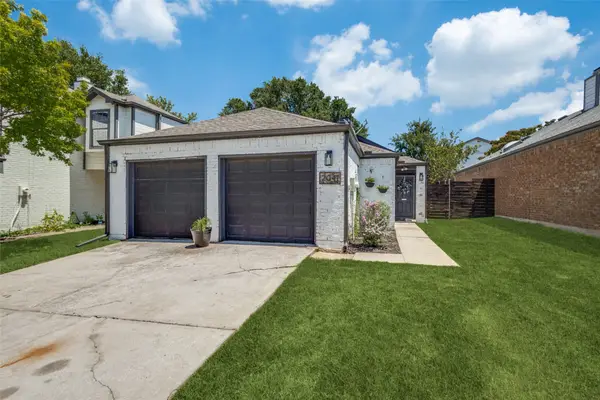 $295,000Active3 beds 2 baths1,087 sq. ft.
$295,000Active3 beds 2 baths1,087 sq. ft.2041 Mallard Drive, Lewisville, TX 75077
MLS# 21034753Listed by: LEGACY MARK REALTY - New
 $775,000Active4 beds 4 baths2,748 sq. ft.
$775,000Active4 beds 4 baths2,748 sq. ft.712 Treaty Oak Drive, Lewisville, TX 75056
MLS# 21033395Listed by: DOUGLAS ELLIMAN REAL ESTATE - New
 $299,000Active4 beds 3 baths1,636 sq. ft.
$299,000Active4 beds 3 baths1,636 sq. ft.730 W Purnell Road, Lewisville, TX 75067
MLS# 21034339Listed by: EATON REALTY - New
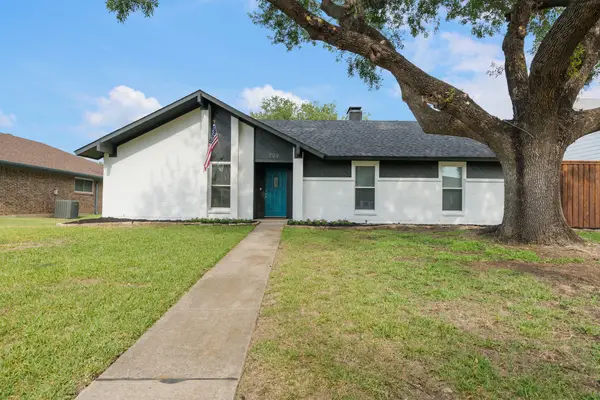 $400,000Active3 beds 3 baths1,915 sq. ft.
$400,000Active3 beds 3 baths1,915 sq. ft.709 Reno Street, Lewisville, TX 75077
MLS# 21033838Listed by: DYLAN DOBBS
