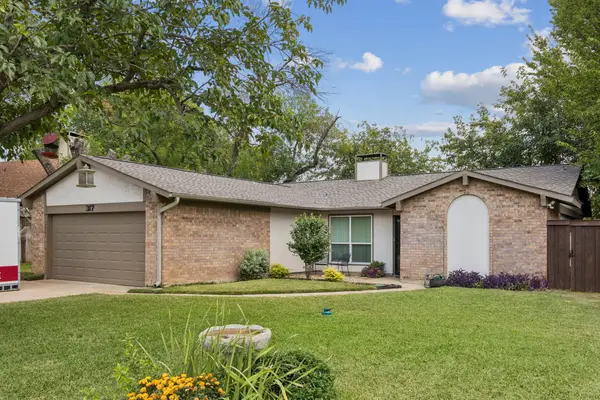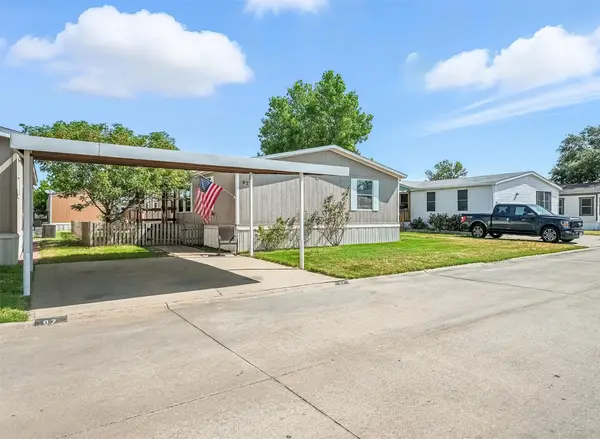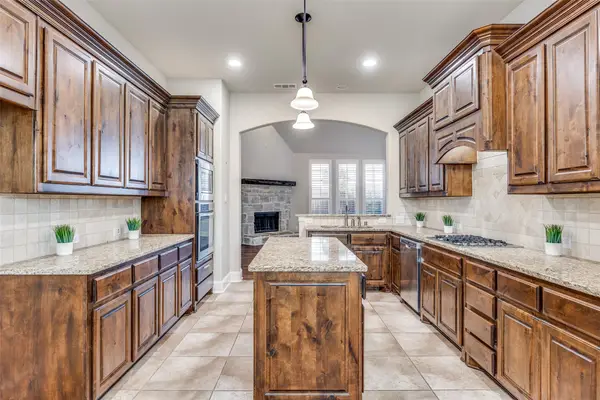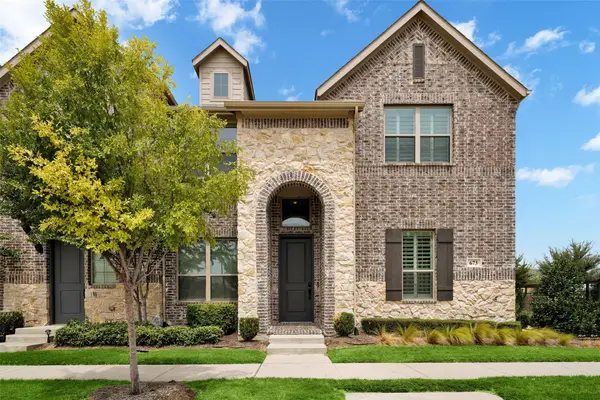416 Water Bridge Drive, Lewisville, TX 75056
Local realty services provided by:ERA Courtyard Real Estate



Listed by:melissa mchugh214-244-1060
Office:coldwell banker realty plano
MLS#:21030615
Source:GDAR
Price summary
- Price:$749,999
- Price per sq. ft.:$243.43
- Monthly HOA dues:$113.33
About this home
Charming and beautifully updated, this 1.5-story Castle Hills home offers the perfect blend of comfort, style, and community living. Step inside to find an inviting open layout that seamlessly connects the kitchen, dining, and living areas, showcasing rich wood cabinetry, granite countertops, a spacious center island with breakfast bar seating, and a warm stone statement fireplace. The formal dining room is accented with elegant trim details and chandelier, while all new modern fans and lighting enhance the home’s fresh appeal.
Multiple versatile living spaces include a dedicated office and spacious secondary bedrooms. Three bathrooms have been fully renovated with designer finishes, featuring modern vanities, statement lighting, custom tile work, and sophisticated fixtures that create a spa-like feel. The private owner’s suite is a serene retreat with tray ceilings, abundant natural light, and a luxurious ensuite bath. Upstairs, a generous bonus room offers endless possibilities for a game room, media lounge, or guest quarters.
The backyard is perfect for year-round enjoyment, offering a covered patio, lush lawn, and privacy fence. As a resident of Castle Hills, you will enjoy world-class amenities including resort-style pools, water slides, splash pads, tennis courts, playgrounds, scenic walking trails, lakes, and the lively Village Shops with dining, retail, and year-round events.
Located near top-rated Castle Hills Elementary and convenient to major highways, this move-in ready home delivers both luxury and a vibrant community lifestyle.
Contact an agent
Home facts
- Year built:2007
- Listing Id #:21030615
- Added:7 day(s) ago
- Updated:August 21, 2025 at 11:45 AM
Rooms and interior
- Bedrooms:3
- Total bathrooms:4
- Full bathrooms:2
- Half bathrooms:2
- Living area:3,081 sq. ft.
Heating and cooling
- Cooling:Ceiling Fans, Central Air, Electric
- Heating:Central, Natural Gas, Zoned
Structure and exterior
- Roof:Composition
- Year built:2007
- Building area:3,081 sq. ft.
- Lot area:0.17 Acres
Schools
- High school:Hebron
- Middle school:Killian
- Elementary school:Castle Hills
Finances and disclosures
- Price:$749,999
- Price per sq. ft.:$243.43
- Tax amount:$10,904
New listings near 416 Water Bridge Drive
- New
 $459,900Active3 beds 3 baths2,002 sq. ft.
$459,900Active3 beds 3 baths2,002 sq. ft.108 Kensington Drive, Lewisville, TX 75067
MLS# 21036868Listed by: FADAL BUCHANAN & ASSOCIATESLLC - New
 $555,000Active3 beds 2 baths2,120 sq. ft.
$555,000Active3 beds 2 baths2,120 sq. ft.2517 Wales Way, Lewisville, TX 75056
MLS# 21036390Listed by: KELLER WILLIAMS FRISCO STARS - Open Sat, 10am to 12pmNew
 $368,000Active4 beds 2 baths1,620 sq. ft.
$368,000Active4 beds 2 baths1,620 sq. ft.317 Wildfire Drive, Lewisville, TX 75067
MLS# 21018928Listed by: EXP REALTY, LLC - New
 $349,900Active4 beds 2 baths1,679 sq. ft.
$349,900Active4 beds 2 baths1,679 sq. ft.1650 Clydesdale Drive, Lewisville, TX 75067
MLS# 21037423Listed by: DHS REALTY - New
 $699,999Active3 beds 3 baths2,104 sq. ft.
$699,999Active3 beds 3 baths2,104 sq. ft.810 Waite Dr., Lewisville, TX 75077
MLS# 21025912Listed by: AMERICAN HOMESTEAD REAL ESTATE - New
 $109,900Active3 beds 2 baths1,568 sq. ft.
$109,900Active3 beds 2 baths1,568 sq. ft.4000 Ace Lane #97, Lewisville, TX 75067
MLS# 21036144Listed by: DHS REALTY - New
 $635,000Active3 beds 4 baths3,218 sq. ft.
$635,000Active3 beds 4 baths3,218 sq. ft.2608 Sir Wade Way, Lewisville, TX 75056
MLS# 21036157Listed by: EBBY HALLIDAY REALTORS - Open Sat, 1 to 3pmNew
 $449,900Active3 beds 3 baths1,994 sq. ft.
$449,900Active3 beds 3 baths1,994 sq. ft.673 Vista Oaks Road, Lewisville, TX 75067
MLS# 21034204Listed by: COMPASS RE TEXAS, LLC - New
 $240,000Active3 beds 1 baths939 sq. ft.
$240,000Active3 beds 1 baths939 sq. ft.190 Yale Avenue, Lewisville, TX 75057
MLS# 21036092Listed by: MONUMENT REALTY - Open Sat, 2 to 4pmNew
 $330,000Active3 beds 2 baths1,676 sq. ft.
$330,000Active3 beds 2 baths1,676 sq. ft.1601 San Antone Lane, Lewisville, TX 75077
MLS# 21034852Listed by: RE/MAX CROSS COUNTRY
