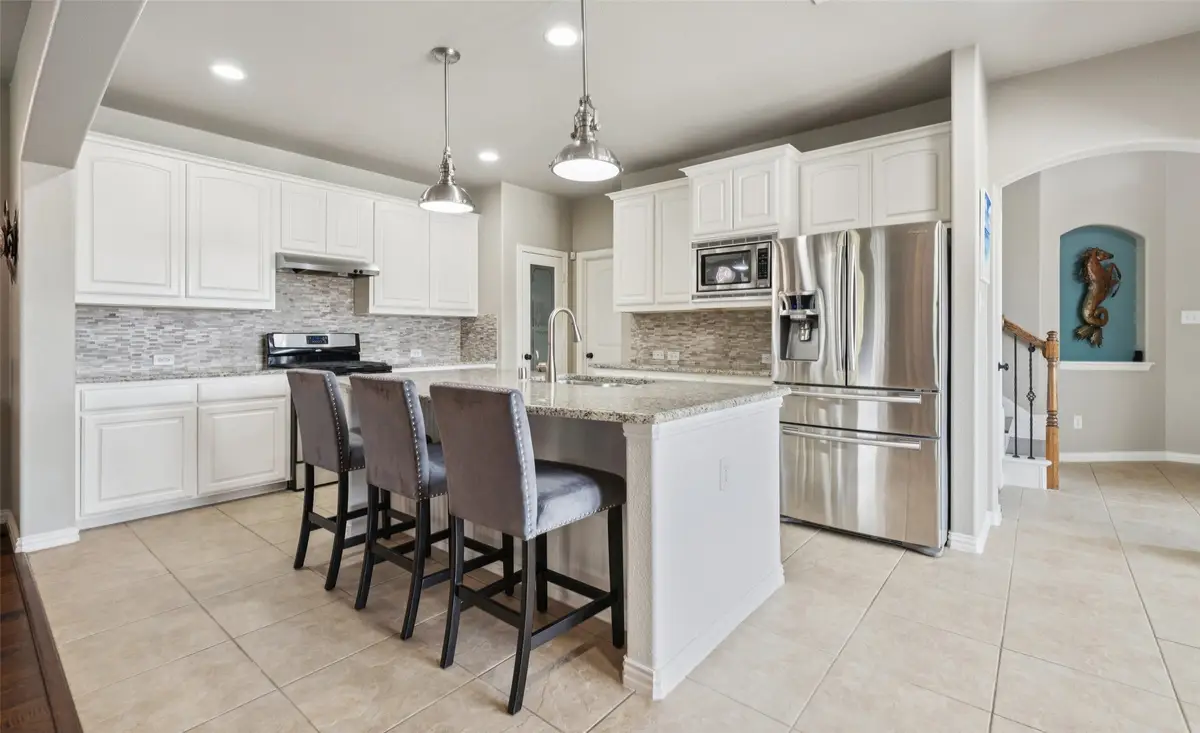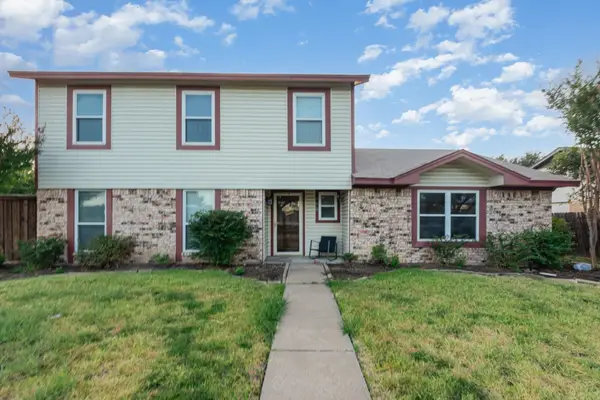420 Westminster Drive, Lewisville, TX 75056
Local realty services provided by:ERA Courtyard Real Estate

Listed by:tonya peek972-674-3871
Office:coldwell banker realty frisco
MLS#:20915077
Source:GDAR
Sorry, we are unable to map this address
Price summary
- Price:$565,000
- Monthly HOA dues:$108.33
About this home
This beautifully maintained home in the sought-after Castle Hills subdivision offers a bright, open layout filled with natural light and thoughtful touches throughout. From decorative lighting to wood flooring and multiple flexible living spaces, it’s designed to adapt to your lifestyle. Step into a welcoming living area with a cozy fireplace and easy access to the covered back patio, perfect for relaxing or entertaining. The kitchen features white cabinetry, granite countertops, stainless steel appliances, and a seating island, all open to the dining area—ideal for everyday living and casual gatherings. The primary bedroom is located on the main floor, with beautiful wood flooring and an elegant ensuite bath complete with a soaking tub, granite dual-sink vanity, and plenty of space to unwind. Upstairs, enjoy a large open game room currently being used as a home office, plus two secondary bedrooms and an additional media room, currently serving as a home gym —providing options for work, play, and everything in between. Outside, the covered patio is perfect for morning coffee or evening hangouts. And just beyond your doorstep, enjoy Castle Hills’ unmatched amenities: 5 pools, playgrounds, sports fields, hiking trails, tennis courts, and more. All this, just minutes from shopping, restaurants, schools, corporate campuses, and community events—this home delivers convenience, comfort, and connection in one of the area's most vibrant communities.
Contact an agent
Home facts
- Year built:2011
- Listing Id #:20915077
- Added:112 day(s) ago
- Updated:August 22, 2025 at 06:34 AM
Rooms and interior
- Bedrooms:3
- Total bathrooms:3
- Full bathrooms:2
- Half bathrooms:1
Heating and cooling
- Cooling:Ceiling Fans, Central Air, Electric
- Heating:Central, Natural Gas
Structure and exterior
- Roof:Composition
- Year built:2011
Schools
- High school:Hebron
- Middle school:Killian
- Elementary school:Independence
Finances and disclosures
- Price:$565,000
- Tax amount:$9,362
New listings near 420 Westminster Drive
- New
 $775,000Active4 beds 4 baths3,070 sq. ft.
$775,000Active4 beds 4 baths3,070 sq. ft.3548 Damsel Brooke Street, Lewisville, TX 75056
MLS# 21034575Listed by: BEAM REAL ESTATE, LLC - New
 $345,000Active3 beds 2 baths1,569 sq. ft.
$345,000Active3 beds 2 baths1,569 sq. ft.1403 Bogard Lane, Lewisville, TX 75077
MLS# 21037401Listed by: FATHOM REALTY - New
 $250,000Active3 beds 4 baths1,750 sq. ft.
$250,000Active3 beds 4 baths1,750 sq. ft.2700 Club Ridge Drive #2, Lewisville, TX 75067
MLS# 21029315Listed by: RE/MAX DALLAS SUBURBS - New
 $390,000Active4 beds 3 baths2,349 sq. ft.
$390,000Active4 beds 3 baths2,349 sq. ft.1315 Falcon Drive, Lewisville, TX 75077
MLS# 21038957Listed by: LPT REALTY LLC - Open Sat, 2am to 4pmNew
 $350,000Active3 beds 2 baths1,450 sq. ft.
$350,000Active3 beds 2 baths1,450 sq. ft.912 Brose Drive, Lewisville, TX 75067
MLS# 21030514Listed by: 24:15 REALTY - New
 $405,000Active4 beds 2 baths1,980 sq. ft.
$405,000Active4 beds 2 baths1,980 sq. ft.586 Abilene Drive, Lewisville, TX 75067
MLS# 21036974Listed by: MARK SPAIN REAL ESTATE - New
 $625,000Active3 beds 4 baths3,314 sq. ft.
$625,000Active3 beds 4 baths3,314 sq. ft.2721 Hundred Knights Drive, Lewisville, TX 75056
MLS# 21038339Listed by: EBBY HALLIDAY REALTORS - New
 $295,000Active3 beds 2 baths1,415 sq. ft.
$295,000Active3 beds 2 baths1,415 sq. ft.2101 N Mill Street, Lewisville, TX 75057
MLS# 21033487Listed by: REPEAT REALTY, LLC - New
 $459,900Active3 beds 3 baths2,002 sq. ft.
$459,900Active3 beds 3 baths2,002 sq. ft.108 Kensington Drive, Lewisville, TX 75067
MLS# 21036868Listed by: FADAL BUCHANAN & ASSOCIATESLLC - New
 $555,000Active3 beds 2 baths2,120 sq. ft.
$555,000Active3 beds 2 baths2,120 sq. ft.2517 Wales Way, Lewisville, TX 75056
MLS# 21036390Listed by: KELLER WILLIAMS FRISCO STARS
