5024 Amande Avenue, Lewisville, TX 75056
Local realty services provided by:ERA Empower
Listed by:kam gill972-335-6564
Office:ebby halliday realtors
MLS#:20947237
Source:GDAR
Price summary
- Price:$899,950
- Price per sq. ft.:$236.33
- Monthly HOA dues:$112.5
About this home
Buyer may be eligible for a credit up to 2% of purchase price when using preferred lender—contact listing agent for details! Impeccably updated North-facing 5-bed, 4-bath home in the heart of Castle Hills with thoughtful upgrades throughout. Enjoy bright paint, plush new carpet, and a beautiful freshly remodeled modern bathroom with a sleek standing shower. Soaring ceilings, real nail-down hardwoods, extensive custom wall paneling and a dramatic wood staircase set the tone. The chef’s kitchen impresses with a 6-burner gas range, wood hood, butler’s pantry, spice corbels, pot and pan drawers. Create unforgettable moments upstairs: enjoy a game room, full equipped theater room with immersive surround sound and wet bar with stunning quartz. The first floor offers a guest bedroom, study and a private primary retreat. Outside, unwind in the tree-lined backyard oasis with a putting green, pergola, covered patio perfect for Texas evenings and low maintenance hardscape at side yards. Slash your electricity bills with fully paid-off Tesla solar panels! All this, just minutes from Grandscape, Legacy West, DFW Airport, the Star, top-rated schools, 121, Dallas North Tollway.
This estate is nestled in the unparalleled resort style neighborhood of Castle Hills with everything you could dream of—fitness center, parks, playgrounds, sports courts, scenic trails and pools for endless recreation!
The Castle Hills Town Center features award-winning restaurants, unique retail shops and plenty of charm. Throughout the year, you’ll enjoy lively monthly markets and exciting events that bring the community together. As a bonus, Castle Hills goes above and beyond for its residents with the CH Educational Trust Fund, offering $2,000 annually to qualifying college students. For golf enthusiasts, The Lakes Country and Golf Club provides both social and golf memberships, perfect for networking or unwinding on the greens.
Contact an agent
Home facts
- Year built:2015
- Listing ID #:20947237
- Added:222 day(s) ago
- Updated:October 10, 2025 at 05:42 PM
Rooms and interior
- Bedrooms:5
- Total bathrooms:4
- Full bathrooms:4
- Living area:3,808 sq. ft.
Heating and cooling
- Cooling:Central Air, Zoned
- Heating:Solar
Structure and exterior
- Roof:Composition
- Year built:2015
- Building area:3,808 sq. ft.
- Lot area:0.13 Acres
Schools
- High school:The Colony
- Middle school:Griffin
- Elementary school:Memorial
Finances and disclosures
- Price:$899,950
- Price per sq. ft.:$236.33
New listings near 5024 Amande Avenue
- Open Fri, 4 to 6pmNew
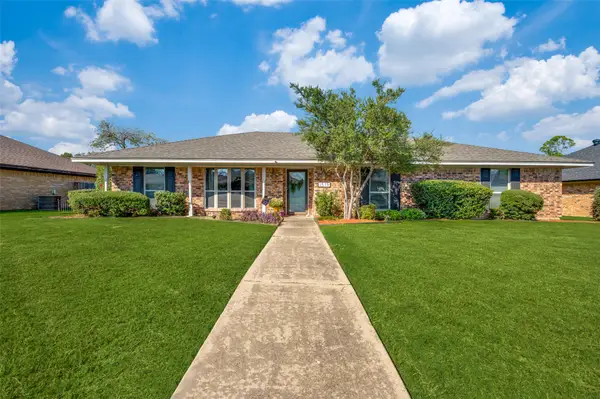 $425,000Active4 beds 2 baths2,115 sq. ft.
$425,000Active4 beds 2 baths2,115 sq. ft.1519 Glenhill Lane, Lewisville, TX 75077
MLS# 21083534Listed by: DAVE PERRY MILLER REAL ESTATE - New
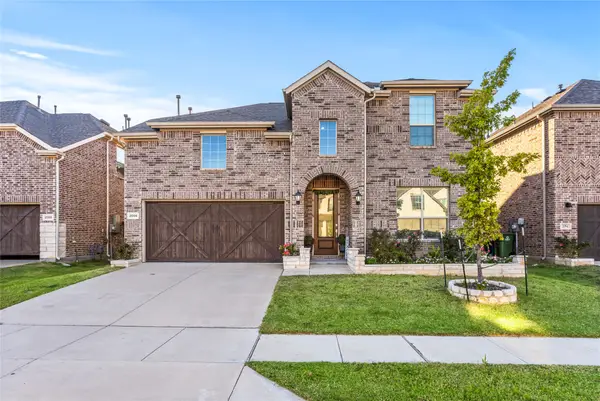 $750,000Active4 beds 4 baths3,070 sq. ft.
$750,000Active4 beds 4 baths3,070 sq. ft.2096 Creekbluff Circle, Lewisville, TX 75010
MLS# 21078817Listed by: BETTER HOMES & GARDENS, WINANS - New
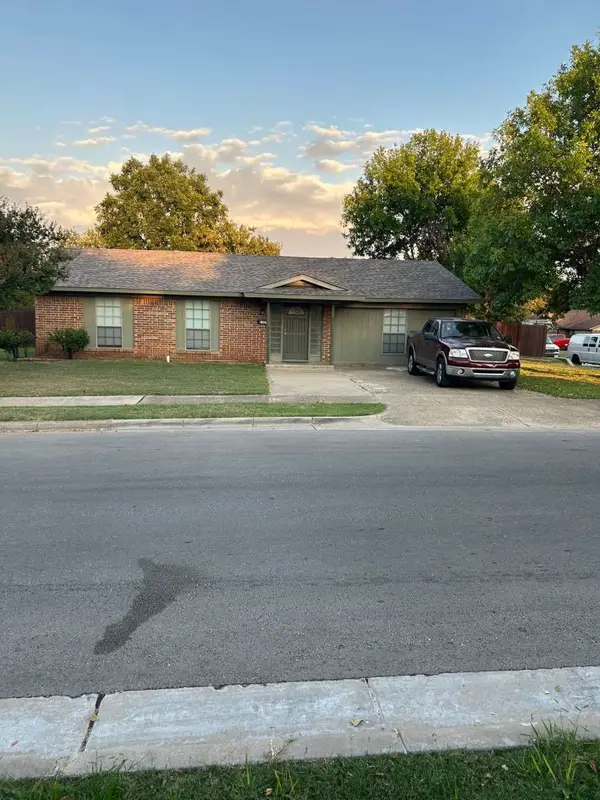 $310,000Active4 beds 2 baths1,450 sq. ft.
$310,000Active4 beds 2 baths1,450 sq. ft.1357 Tahoe Drive, Lewisville, TX 75067
MLS# 21087007Listed by: CONGRESS REALTY, INC. - New
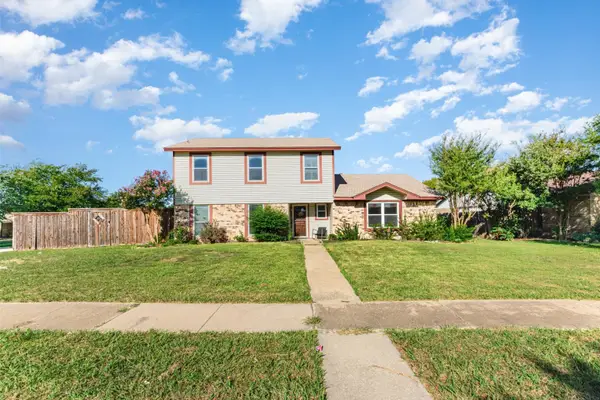 $420,000Active4 beds 2 baths1,980 sq. ft.
$420,000Active4 beds 2 baths1,980 sq. ft.586 Abilene Drive, Lewisville, TX 75067
MLS# 21085539Listed by: MARK SPAIN REAL ESTATE - New
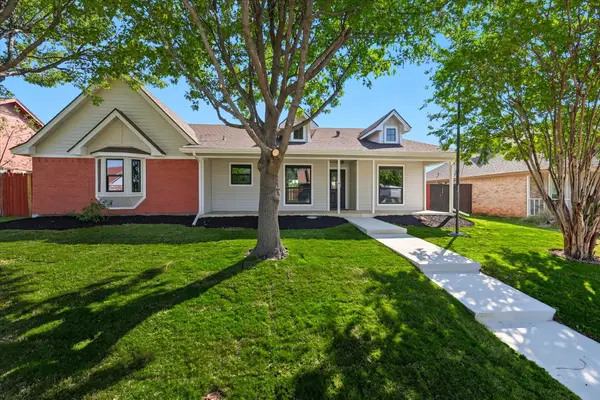 $395,750Active3 beds 2 baths1,631 sq. ft.
$395,750Active3 beds 2 baths1,631 sq. ft.1118 Woodrow Drive, Lewisville, TX 75067
MLS# 21084531Listed by: RE/MAX CROSS COUNTRY - New
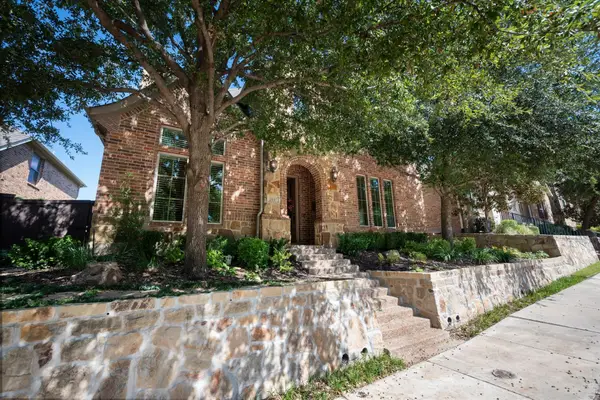 $670,000Active4 beds 4 baths3,251 sq. ft.
$670,000Active4 beds 4 baths3,251 sq. ft.2645 Hundred Knights Drive, Lewisville, TX 75056
MLS# 21069589Listed by: COMPASS RE TEXAS, LLC - New
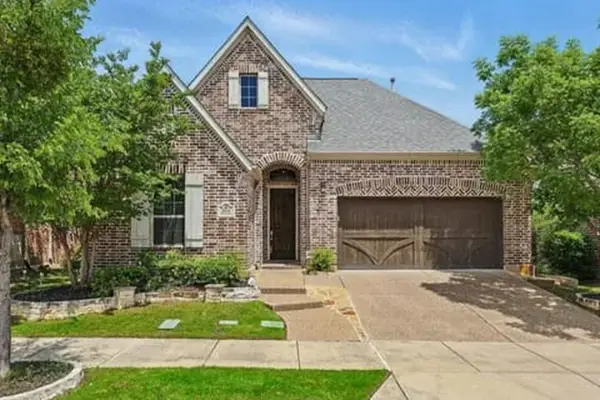 $680,000Active3 beds 3 baths2,430 sq. ft.
$680,000Active3 beds 3 baths2,430 sq. ft.2521 Hunters Boulevard, Lewisville, TX 75056
MLS# 21085993Listed by: LOCAL REALTY AGENCY - New
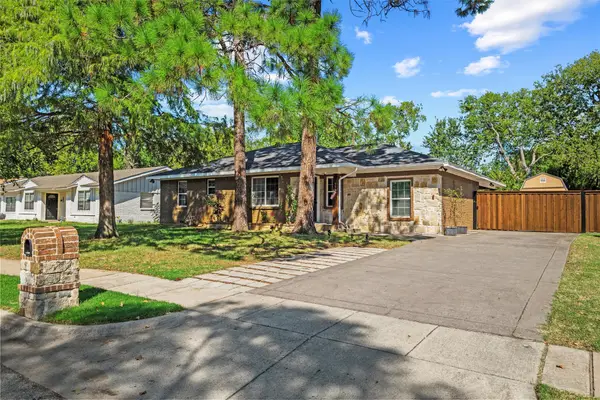 $325,000Active3 beds 2 baths1,055 sq. ft.
$325,000Active3 beds 2 baths1,055 sq. ft.533 Pine Street, Lewisville, TX 75057
MLS# 21084719Listed by: FATHOM REALTY LLC - New
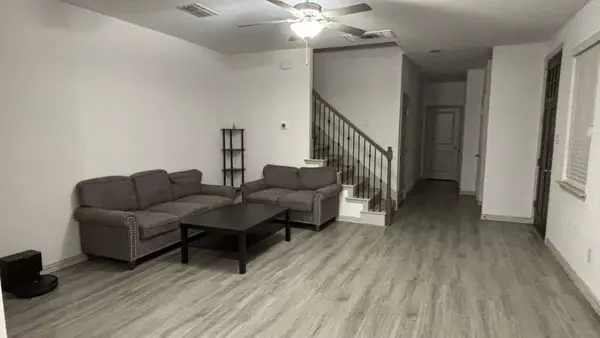 $440,000Active4 beds 3 baths2,108 sq. ft.
$440,000Active4 beds 3 baths2,108 sq. ft.1125 Rusk Way, Lewisville, TX 75077
MLS# 21083788Listed by: BLOSSOM REALTY - New
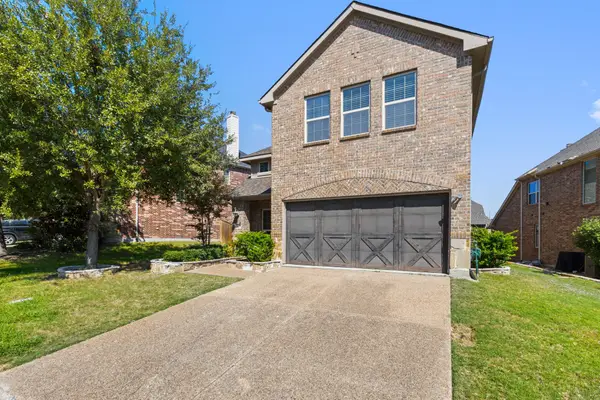 $570,000Active4 beds 3 baths2,573 sq. ft.
$570,000Active4 beds 3 baths2,573 sq. ft.309 Sir Brine Drive, Lewisville, TX 75056
MLS# 21084343Listed by: COLDWELL BANKER REALTY
