110 Timber Creek Drive, Lufkin, TX 75901
Local realty services provided by:American Real Estate ERA Powered
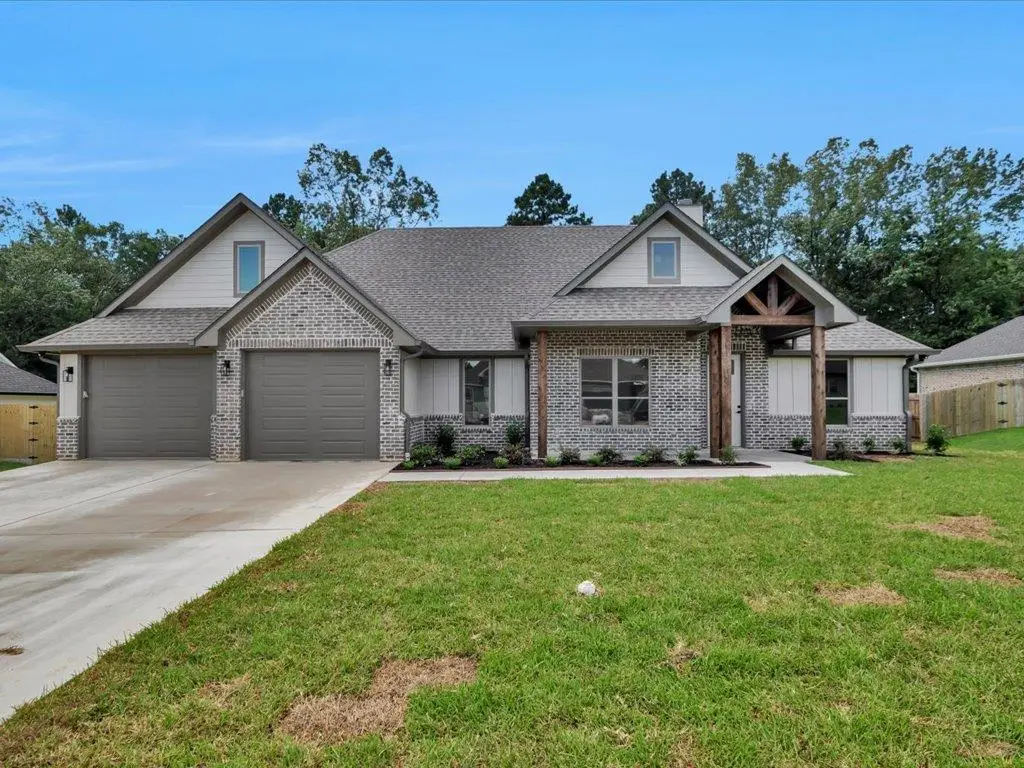

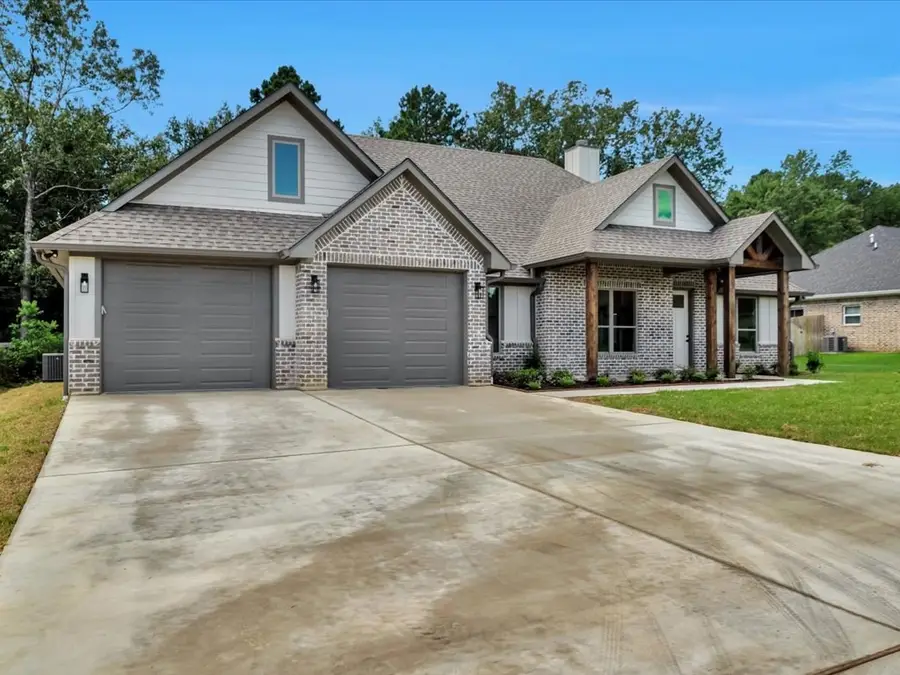
Listed by:kristy petty
Office:platinum properties
MLS#:5105393
Source:TX_LAOR
Price summary
- Price:$424,270
- Price per sq. ft.:$190
About this home
This beautifully designed 2233 sq/ft new construction home is a perfect blend of quality craftsmanship and modern style. Built by a reputable local builder, it offers a spacious and functional layout ideal for today's lifestyle. The chef inspired kitchen is the heart of the home, featuring premium finishes, an oversized island and a huge walk-in pantry adorned with rich butcher block countertops. Open concept living and the big, beautiful windows bring in natural light and provide the perfect setting for entertaining. The primary suite is a true retreat, complete with a stand-alone tiled shower, a soaking tub and a layout that flows directly into an enormous walk-in closet. For added convenience, the primary closet connects directly to the laundry room, making everyday living effortless. The massive laundry room offers plenty of space for storage. Enjoy seamless outdoor living with a beautiful, fully covered back porch featuring cathedral wood ceilings, and a relaxing view of your yard
Contact an agent
Home facts
- Year built:2025
- Listing Id #:5105393
- Added:49 day(s) ago
- Updated:August 06, 2025 at 07:16 AM
Rooms and interior
- Bedrooms:4
- Total bathrooms:2
- Full bathrooms:2
- Living area:2,233 sq. ft.
Heating and cooling
- Cooling:Central Electric
- Heating:Electric
Structure and exterior
- Roof:Composition
- Year built:2025
- Building area:2,233 sq. ft.
- Lot area:0.31 Acres
Utilities
- Water:Public
Finances and disclosures
- Price:$424,270
- Price per sq. ft.:$190
- Tax amount:$7,408
New listings near 110 Timber Creek Drive
- New
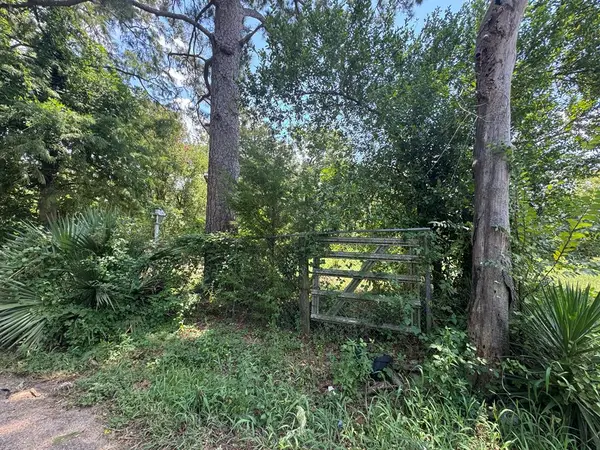 $11,000Active0.15 Acres
$11,000Active0.15 Acres911 Weaver Street, Lufkin, TX 75904
MLS# 5106044Listed by: GRAND LUXE REALTY CO - New
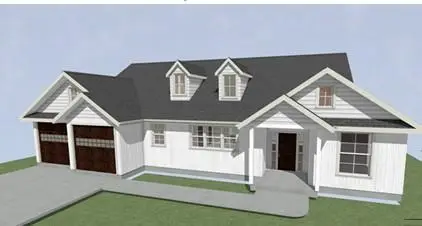 $315,000Active3 beds 3 baths1,663 sq. ft.
$315,000Active3 beds 3 baths1,663 sq. ft.126 Stoney Ridge, Lufkin, TX 75904
MLS# 5106041Listed by: GANN MEDFORD REAL ESTATE, INC. 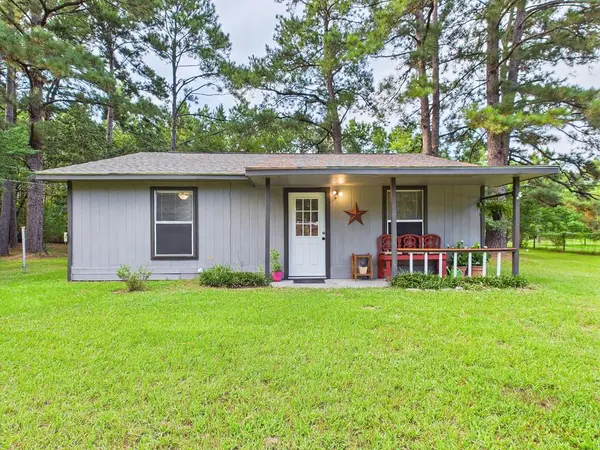 $149,900Pending2 beds 1 baths960 sq. ft.
$149,900Pending2 beds 1 baths960 sq. ft.372 Miles Road, Lufkin, TX 75901
MLS# 5106023Listed by: RE/MAX HOME & COUNTRY- New
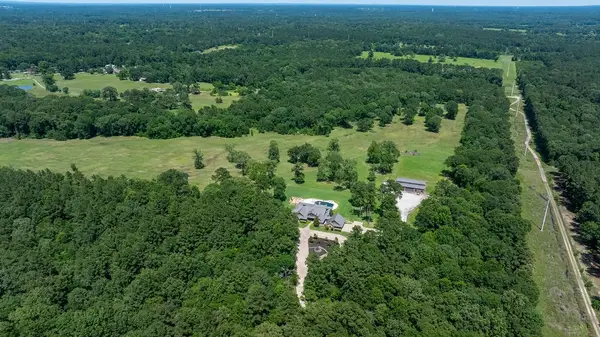 $3,200,000Active3 beds 5 baths4,745 sq. ft.
$3,200,000Active3 beds 5 baths4,745 sq. ft.4207 S Chestnut Street, Lufkin, TX 75901
MLS# 46215049Listed by: GANN MEDFORD REAL ESTATE - New
 $525,000Active4 beds 4 baths3,827 sq. ft.
$525,000Active4 beds 4 baths3,827 sq. ft.203 Carriage Drive, Lufkin, TX 75904
MLS# 22501472Listed by: AMERICAN REAL ESTATE - New
 $182,000Active4 beds 3 baths2,598 sq. ft.
$182,000Active4 beds 3 baths2,598 sq. ft.113 W Kerr Avenue, Lufkin, TX 75901
MLS# 22501471Listed by: GANN MEDFORD REAL ESTATE INC - New
 Listed by ERA$849,000Active-- beds 1 baths1,932 sq. ft.
Listed by ERA$849,000Active-- beds 1 baths1,932 sq. ft.2508 Hwy 69 North Drive, Lufkin, TX 75904
MLS# 48605098Listed by: 2011 AMERICAN REAL ESTATE CO. LLC - New
 Listed by ERA$849,000Active3 beds 2 baths1,932 sq. ft.
Listed by ERA$849,000Active3 beds 2 baths1,932 sq. ft.2508 Hwy 69 N, Lufkin, TX 75904
MLS# 22501465Listed by: AMERICAN REAL ESTATE - New
 $159,900Active4.89 Acres
$159,900Active4.89 AcresR114590 Westwood Dr, Lufkin, TX 75904
MLS# 22501463Listed by: CENTURY 21 COTA REALTY 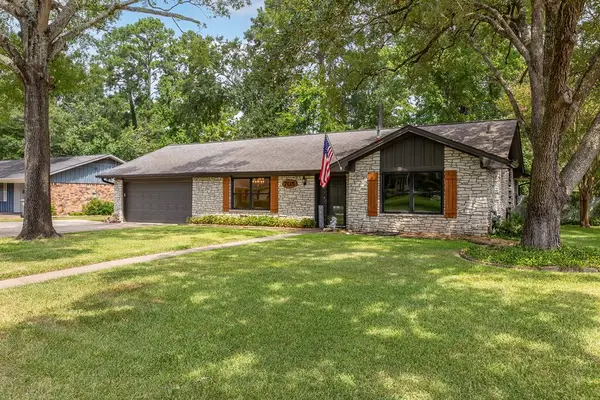 $196,000Pending3 beds 2 baths1,659 sq. ft.
$196,000Pending3 beds 2 baths1,659 sq. ft.705 Willow Bend Drive, Lufkin, TX 75901
MLS# 5105983Listed by: CENTURY 21 COTA REALTY
