3811 Champions Drive, Lufkin, TX 75901
Local realty services provided by:American Real Estate ERA Powered



Listed by:jeff buchanan
Office:keller williams realty-tyler
MLS#:5102874
Source:TX_LAOR
Price summary
- Price:$475,000
- Price per sq. ft.:$139.34
- Monthly HOA dues:$25
About this home
Welcome to this beautiful home located in the highly desirable Crown Colony subdivision. This residence boasts an inviting open concept layout, perfect for modern living and entertaining with four bedrooms and four bathrooms there is space for all. The home has an open concept design so you can enjoy the seamless flow from the kitchen to the living and dining areas, creating a spacious and cohesive environment. The kitchen has been updated with granite counters, updated appliances and the breakfast bar opens into the living room. The private, fenced yard offers a safe haven for children and pets to play, as well as a perfect space for outdoor gatherings. There is a two car garage attached to the home and an additional two car garage that is perfect for extra cars, boat, workout space, game room, or even a workshop. Experience the perfect blend of comfort and style in this spacious home. Don't miss the opportunity to make it yours. Contact us today to schedule a private showing!
Contact an agent
Home facts
- Year built:2001
- Listing Id #:5102874
- Added:241 day(s) ago
- Updated:August 06, 2025 at 02:36 PM
Rooms and interior
- Bedrooms:4
- Total bathrooms:4
- Full bathrooms:4
- Living area:3,409 sq. ft.
Heating and cooling
- Cooling:Central Electric
- Heating:Electric
Structure and exterior
- Roof:Composition
- Year built:2001
- Building area:3,409 sq. ft.
- Lot area:0.34 Acres
Utilities
- Water:Public
Finances and disclosures
- Price:$475,000
- Price per sq. ft.:$139.34
- Tax amount:$7,690
New listings near 3811 Champions Drive
- New
 $275,000Active3 beds 2 baths1,676 sq. ft.
$275,000Active3 beds 2 baths1,676 sq. ft.17 Glenview Court, Lufkin, TX 75901
MLS# 5106050Listed by: TIMBER COUNTRY REAL ESTATE - New
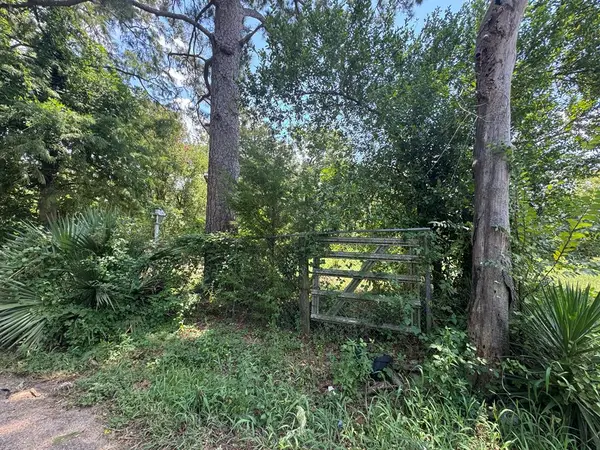 $11,000Active0.15 Acres
$11,000Active0.15 Acres911 Weaver Street, Lufkin, TX 75904
MLS# 5106044Listed by: GRAND LUXE REALTY CO - New
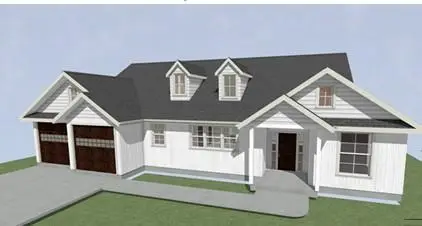 $315,000Active3 beds 3 baths1,663 sq. ft.
$315,000Active3 beds 3 baths1,663 sq. ft.126 Stoney Ridge, Lufkin, TX 75904
MLS# 5106041Listed by: GANN MEDFORD REAL ESTATE, INC. 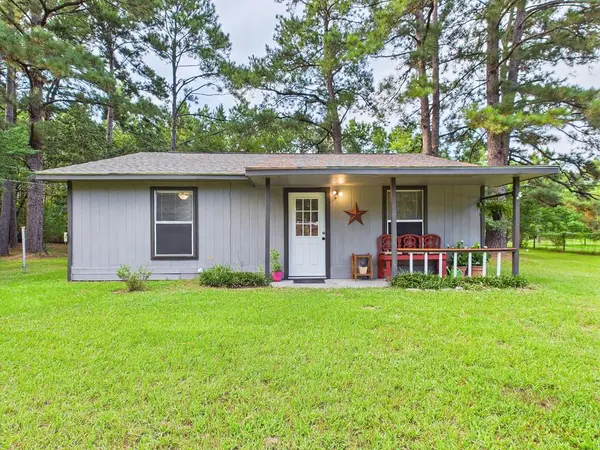 $149,900Pending2 beds 1 baths960 sq. ft.
$149,900Pending2 beds 1 baths960 sq. ft.372 Miles Road, Lufkin, TX 75901
MLS# 5106023Listed by: RE/MAX HOME & COUNTRY- New
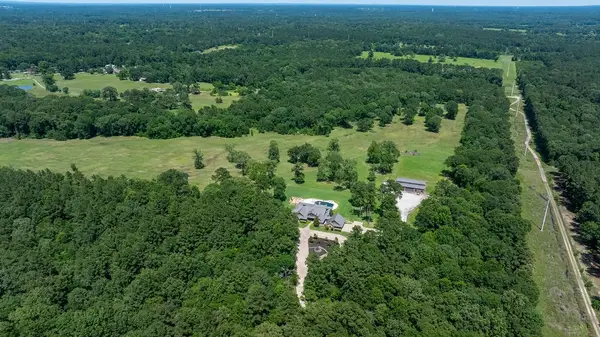 $3,200,000Active3 beds 5 baths4,745 sq. ft.
$3,200,000Active3 beds 5 baths4,745 sq. ft.4207 S Chestnut Street, Lufkin, TX 75901
MLS# 46215049Listed by: GANN MEDFORD REAL ESTATE - New
 $525,000Active4 beds 4 baths3,827 sq. ft.
$525,000Active4 beds 4 baths3,827 sq. ft.203 Carriage Drive, Lufkin, TX 75904
MLS# 22501472Listed by: AMERICAN REAL ESTATE - New
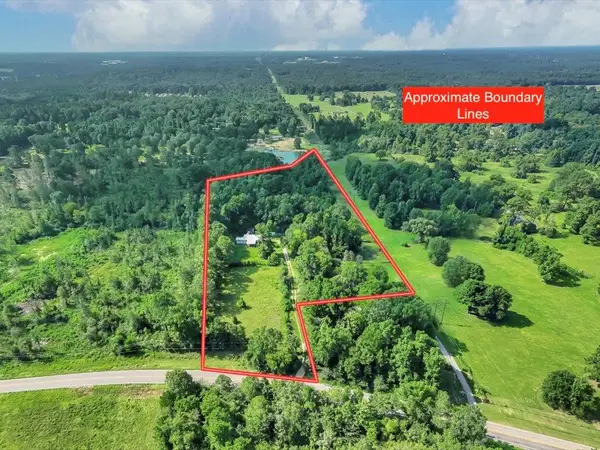 Listed by ERA$149,900Active3 beds 2 baths1,120 sq. ft.
Listed by ERA$149,900Active3 beds 2 baths1,120 sq. ft.4697 Fm 2021, Lufkin, TX 75904
MLS# 5106015Listed by: AMERICAN REAL ESTATE - ERA POWERED - New
 $182,000Active4 beds 3 baths2,598 sq. ft.
$182,000Active4 beds 3 baths2,598 sq. ft.113 W Kerr Avenue, Lufkin, TX 75901
MLS# 22501471Listed by: GANN MEDFORD REAL ESTATE INC - New
 Listed by ERA$149,900Active9.24 Acres
Listed by ERA$149,900Active9.24 Acres4697 Fm 2021, Lufkin, TX 75904
MLS# 5106013Listed by: AMERICAN REAL ESTATE - ERA POWERED - New
 Listed by ERA$849,000Active-- beds 1 baths1,932 sq. ft.
Listed by ERA$849,000Active-- beds 1 baths1,932 sq. ft.2508 Hwy 69 North Drive, Lufkin, TX 75904
MLS# 48605098Listed by: 2011 AMERICAN REAL ESTATE CO. LLC
