156 Remington Circle, Lumberton, TX 77657
Local realty services provided by:American Real Estate ERA Powered

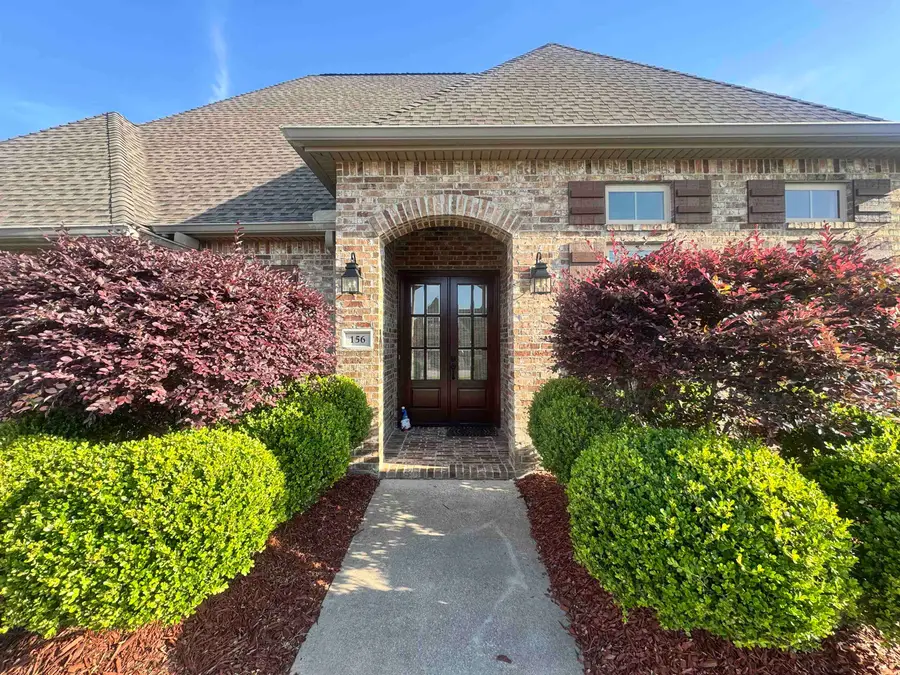
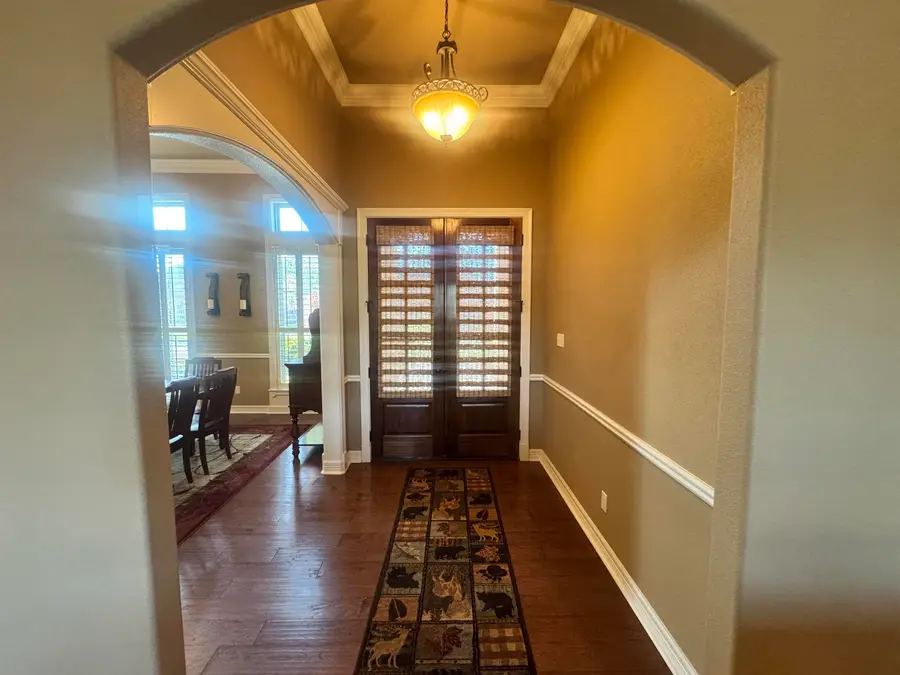
156 Remington Circle,Lumberton, TX 77657
$489,900
- 4 Beds
- 3 Baths
- 3,074 sq. ft.
- Single family
- Active
Listed by:james mccrate
Office:re/max one -- 9000010
MLS#:258054
Source:TX_BBOR
Price summary
- Price:$489,900
- Price per sq. ft.:$159.37
About this home
Located on a spacious corner lot in Lumberton’s desirable Silvercrest Addition, this 4-bedroom, 2.5-bath home has so much to offer! Inside, you’ll find: A formal dining room perfect for entertaining A large family room featuring a cozy gas log fireplace in the corner A well-appointed kitchen with an eat-at island, tons of cabinet space, a walk-in pantry, & even a built-in desk The primary suite is generously sized, & the primary bathroom is truly a retreat—with separated vanities (one with knee space), a jetted tub, a large tile walk-in shower with a built-in bench, & a beautifully detailed ceiling. The master closet is enormous. The hall bath also features double vanities, ample counter space, two built-in linen cabinets. Additional highlights: Side entry opens into a spacious mud area with a massive built-in for storage Utility room has tons of built-ins Circular driveway, side-entry garage, & double-gate access to the backyard that has a shop with electricity & much more!!!
Contact an agent
Home facts
- Listing Id #:258054
- Added:98 day(s) ago
- Updated:August 21, 2025 at 02:26 PM
Rooms and interior
- Bedrooms:4
- Total bathrooms:3
- Full bathrooms:2
- Half bathrooms:1
- Living area:3,074 sq. ft.
Heating and cooling
- Cooling:Central Electric
- Heating:Central Gas
Structure and exterior
- Roof:Arch. Comp. Shingle
- Building area:3,074 sq. ft.
- Lot area:0.37 Acres
Utilities
- Water:City Water
- Sewer:City Sewer
Finances and disclosures
- Price:$489,900
- Price per sq. ft.:$159.37
- Tax amount:$6,210
New listings near 156 Remington Circle
- New
 $329,000Active4 beds 2 baths2,000 sq. ft.
$329,000Active4 beds 2 baths2,000 sq. ft.10516 Peck Road, Lumberton, TX 77657
MLS# 79009017Listed by: RE/MAX PRO - New
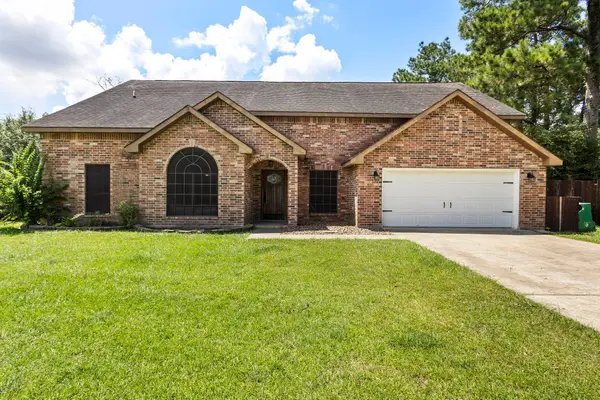 $329,900Active4 beds 3 baths2,416 sq. ft.
$329,900Active4 beds 3 baths2,416 sq. ft.12684 Charlotte Dr, Lumberton, TX 77657
MLS# 260769Listed by: CONNECT REALTY -- 573369 - New
 $384,000Active4 beds 2 baths2,080 sq. ft.
$384,000Active4 beds 2 baths2,080 sq. ft.6695 Wedgewood Drive, Lumberton, TX 77657
MLS# 260731Listed by: JLA REALTY -- 9000562 - Open Sat, 11am to 1pmNew
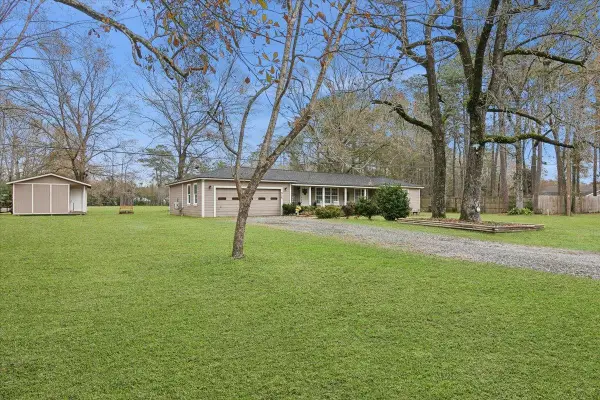 Listed by ERA$369,800Active5 beds 3 baths2,470 sq. ft.
Listed by ERA$369,800Active5 beds 3 baths2,470 sq. ft.525 JORDAN DR, Lumberton, TX 77657
MLS# 260718Listed by: AMERICAN REAL ESTATE ERA POWER -- 9001036  $149,000Pending2 beds 2 baths970 sq. ft.
$149,000Pending2 beds 2 baths970 sq. ft.511 N Village Creek Parkway, Lumberton, TX 77657
MLS# 260710Listed by: HOMETOWN REALTY -- 9005238- New
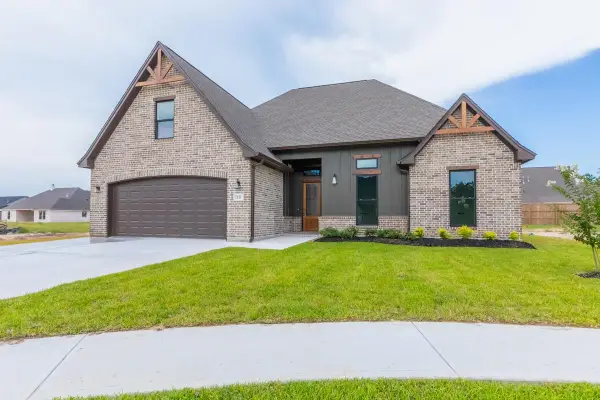 $468,000Active4 beds 3 baths2,600 sq. ft.
$468,000Active4 beds 3 baths2,600 sq. ft.231 Coco Palms Ln, Lumberton, TX 77657
MLS# 260691Listed by: TEAM DAYNA SIMMONS REAL ESTATE -- 9007822 - New
 $425,000Active4 beds 3 baths2,527 sq. ft.
$425,000Active4 beds 3 baths2,527 sq. ft.104 Jorden Gage, Lumberton, TX 77657
MLS# 260636Listed by: ADVANTAGE REAL ESTATE -- 566636 - New
 $419,000Active4 beds 3 baths2,756 sq. ft.
$419,000Active4 beds 3 baths2,756 sq. ft.131 Jace Dr., Lumberton, TX 77657
MLS# 260658Listed by: PROPERTY PROS REAL ESTATE & CO -- 9014869 - New
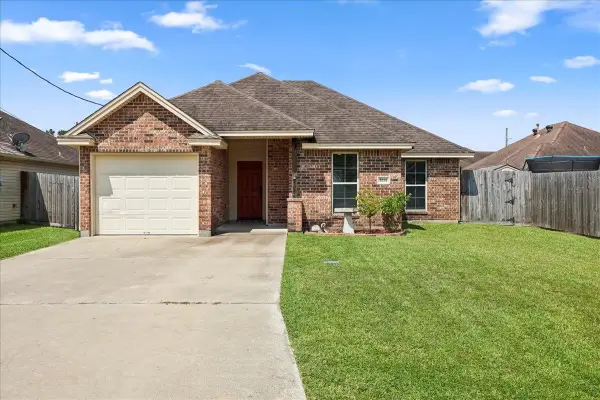 $225,000Active3 beds 2 baths1,254 sq. ft.
$225,000Active3 beds 2 baths1,254 sq. ft.5215 Springwood Loop, Lumberton, TX 77657
MLS# 260616Listed by: RE/MAX ONE -- 9000010 - New
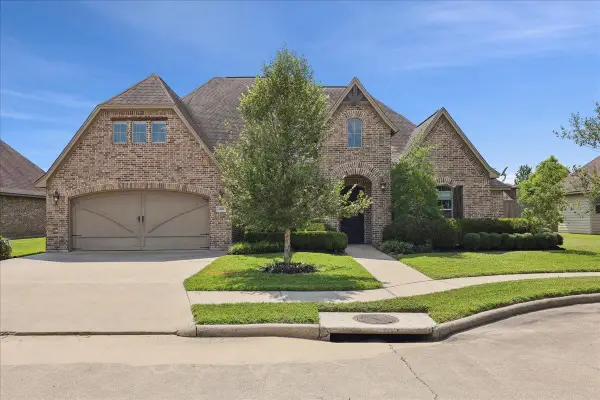 $545,000Active4 beds 3 baths3,611 sq. ft.
$545,000Active4 beds 3 baths3,611 sq. ft.404 Birch View Drive, Lumberton, TX 77657
MLS# 260600Listed by: COLDWELL BANKER LUMBERTON -- 422284
