5445 Manion Way, Lumberton, TX 77657-9229
Local realty services provided by:American Real Estate ERA Powered
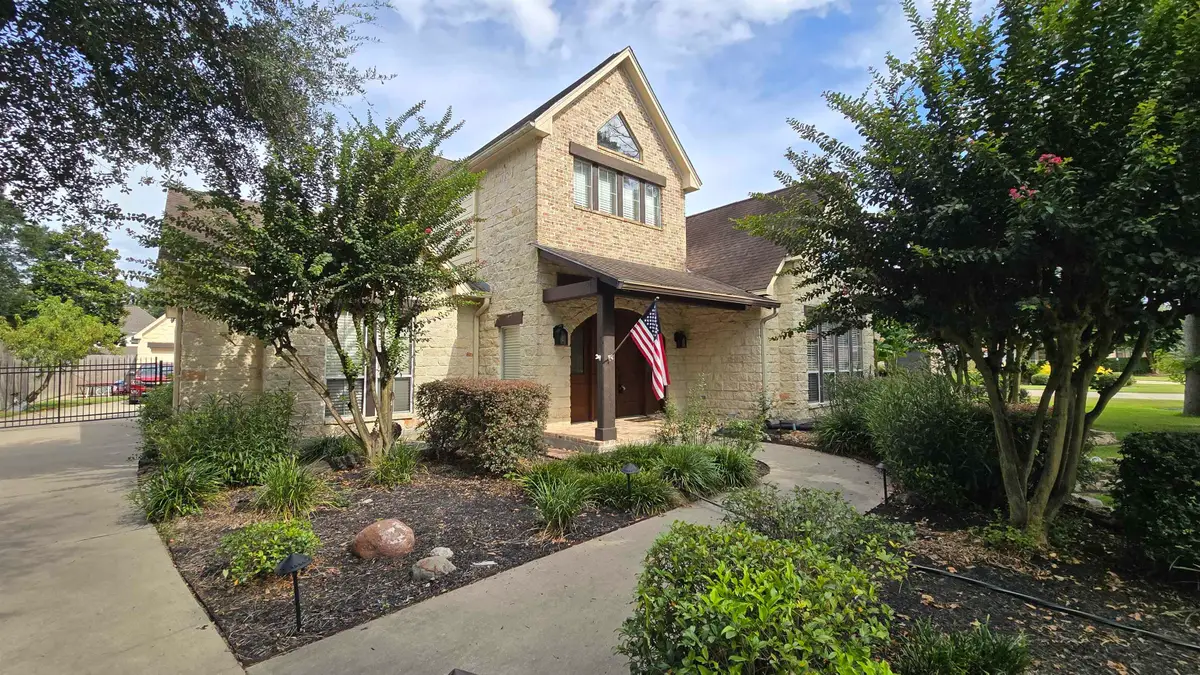


5445 Manion Way,Lumberton, TX 77657-9229
$499,000
- 3 Beds
- 3 Baths
- 3,141 sq. ft.
- Single family
- Pending
Listed by:vivianne majors
Office:re/max one -- 9000010
MLS#:259934
Source:TX_BBOR
Price summary
- Price:$499,000
- Price per sq. ft.:$158.87
About this home
Beautiful 3/2.5/3 with approx. 3,141 sq ft main home PLUS 650 sq ft of living space above the garage with full bathroom and kitchenette. This gem features Gorgeous exposed wood beams, soaring ceilings, an expansive open plan with gas log fireplace, and so much natural light. An open concept kitchen with a breakfast bar and beautiful slate tile flooring. Also located on the main floor is a half bath and a primary suite that offers a bathroom retreat with a jetted tub, separate shower, and double sinks. Upstairs are two bedrooms that share a full bath, and a spacious flex room that could be a 4th bedroom or media/craft/office. All flooring down is wood and tile. Carpet, wood, and tile are featured upstairs. Outside offers a large patio with a beautiful pool and hot tub, a fully fenced yard, three-car garage, & additional storage building behind the garage. Home & Efficiency Appt features a Generac generator. On almost 1/2 acre in Stonegate. New Roof on home 7/25. MOTIVATED SELLER!!
Contact an agent
Home facts
- Listing Id #:259934
- Added:31 day(s) ago
- Updated:August 21, 2025 at 10:25 AM
Rooms and interior
- Bedrooms:3
- Total bathrooms:3
- Full bathrooms:2
- Half bathrooms:1
- Living area:3,141 sq. ft.
Heating and cooling
- Cooling:Central Electric
- Heating:Central Electric, More than One
Structure and exterior
- Roof:Arch. Comp. Shingle
- Building area:3,141 sq. ft.
Utilities
- Water:City Water
- Sewer:City Sewer
Finances and disclosures
- Price:$499,000
- Price per sq. ft.:$158.87
- Tax amount:$7,281
New listings near 5445 Manion Way
- New
 $329,000Active4 beds 2 baths2,000 sq. ft.
$329,000Active4 beds 2 baths2,000 sq. ft.10516 Peck Road, Lumberton, TX 77657
MLS# 79009017Listed by: RE/MAX PRO - New
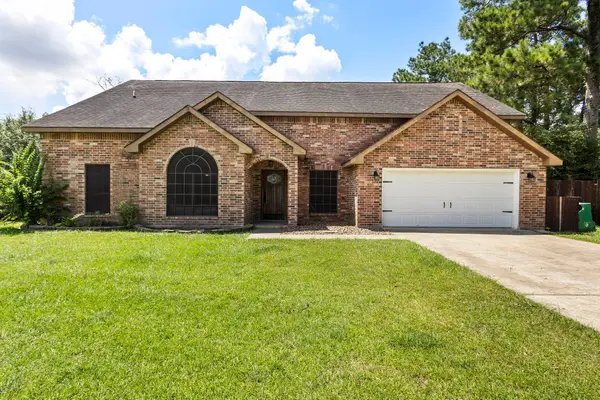 $329,900Active4 beds 3 baths2,416 sq. ft.
$329,900Active4 beds 3 baths2,416 sq. ft.12684 Charlotte Dr, Lumberton, TX 77657
MLS# 260769Listed by: CONNECT REALTY -- 573369 - New
 $384,000Active4 beds 2 baths2,080 sq. ft.
$384,000Active4 beds 2 baths2,080 sq. ft.6695 Wedgewood Drive, Lumberton, TX 77657
MLS# 260731Listed by: JLA REALTY -- 9000562 - Open Sat, 11am to 1pmNew
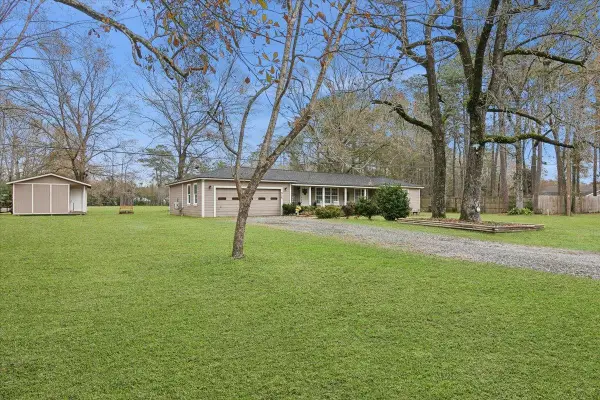 Listed by ERA$369,800Active5 beds 3 baths2,470 sq. ft.
Listed by ERA$369,800Active5 beds 3 baths2,470 sq. ft.525 JORDAN DR, Lumberton, TX 77657
MLS# 260718Listed by: AMERICAN REAL ESTATE ERA POWER -- 9001036  $149,000Pending2 beds 2 baths970 sq. ft.
$149,000Pending2 beds 2 baths970 sq. ft.511 N Village Creek Parkway, Lumberton, TX 77657
MLS# 260710Listed by: HOMETOWN REALTY -- 9005238- New
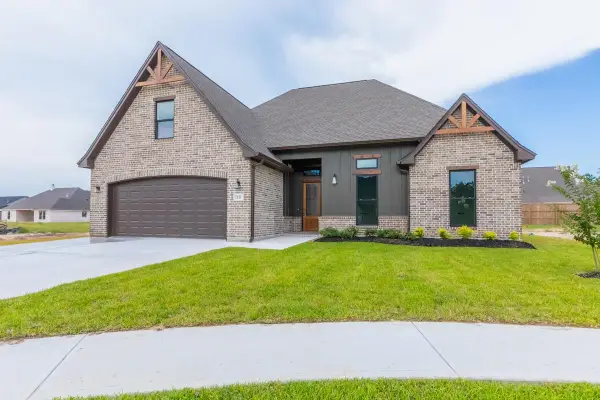 $468,000Active4 beds 3 baths2,600 sq. ft.
$468,000Active4 beds 3 baths2,600 sq. ft.231 Coco Palms Ln, Lumberton, TX 77657
MLS# 260691Listed by: TEAM DAYNA SIMMONS REAL ESTATE -- 9007822 - New
 $425,000Active4 beds 3 baths2,527 sq. ft.
$425,000Active4 beds 3 baths2,527 sq. ft.104 Jorden Gage, Lumberton, TX 77657
MLS# 260636Listed by: ADVANTAGE REAL ESTATE -- 566636 - New
 $419,000Active4 beds 3 baths2,756 sq. ft.
$419,000Active4 beds 3 baths2,756 sq. ft.131 Jace Dr., Lumberton, TX 77657
MLS# 260658Listed by: PROPERTY PROS REAL ESTATE & CO -- 9014869 - New
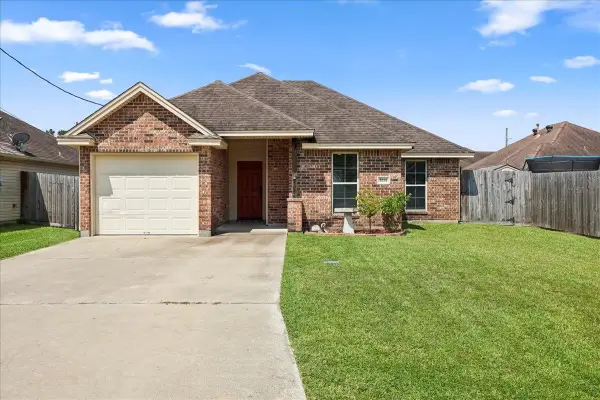 $225,000Active3 beds 2 baths1,254 sq. ft.
$225,000Active3 beds 2 baths1,254 sq. ft.5215 Springwood Loop, Lumberton, TX 77657
MLS# 260616Listed by: RE/MAX ONE -- 9000010 - New
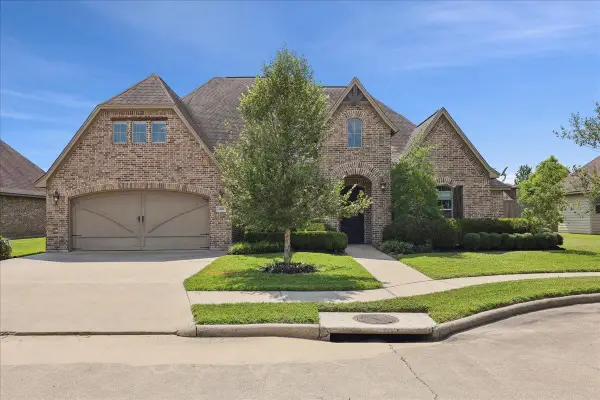 $545,000Active4 beds 3 baths3,611 sq. ft.
$545,000Active4 beds 3 baths3,611 sq. ft.404 Birch View Drive, Lumberton, TX 77657
MLS# 260600Listed by: COLDWELL BANKER LUMBERTON -- 422284
