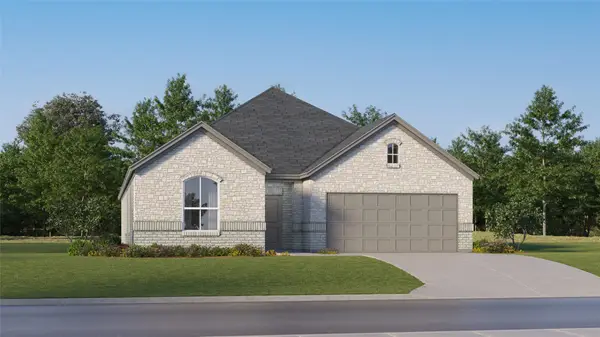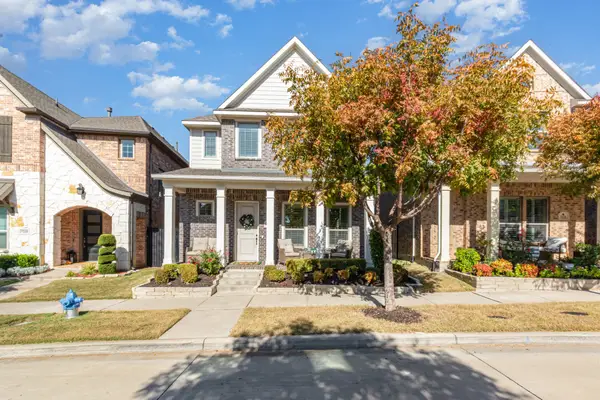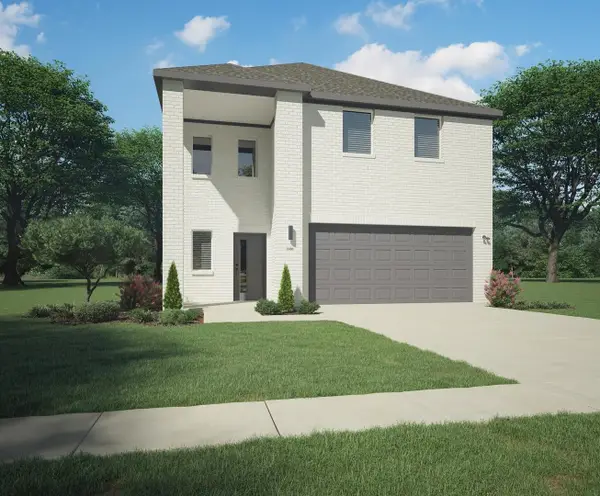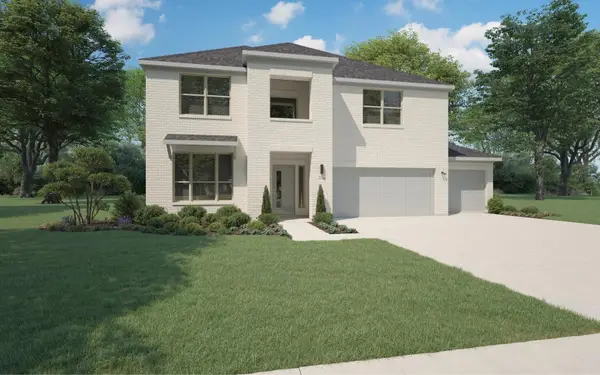8601 Tanglewood Drive, McKinney, TX 75072
Local realty services provided by:ERA Newlin & Company
8601 Tanglewood Drive,McKinney, TX 75072
$539,900
- 4 Beds
- 3 Baths
- 2,821 sq. ft.
- Single family
- Active
Upcoming open houses
- Sun, Nov 1602:00 pm - 04:00 pm
Listed by: oleg sedletsky972-836-9295
Office: jpar north metro
MLS#:21073162
Source:GDAR
Price summary
- Price:$539,900
- Price per sq. ft.:$191.39
- Monthly HOA dues:$83.58
About this home
Exquisite Stonebridge Ranch Home with Premier Updates & Unbeatable Value!
Move-In Ready Dream Home in Stonebridge Ranch! Experience unparalleled convenience in this updated McKinney home, ideally located near top stores, parks, schools, and dining.
Discover this pristine 2,821 sq ft corner lot residence in the sought-after Stonebridge Ranch Master-Planned Community.
Step inside to an open-concept layout featuring durable new laminate flooring throughout the main level—No Carpet on 1st Floor! The heart of the home is a stunning kitchen with Granite Countertops, rich brown cabinetry, and an Oversized Island (42x108) perfect for entertaining. It flows seamlessly into a living area anchored by a cozy Fireplace.
New Paint throughout and New Carpet (Upstairs only) add to the fresh, modern feel.
The luxurious Primary Suite on 1st Floor offers a private retreat. Its completely renovated spa-like bathroom showcases a spectacular Free-Standing Tub with Air Jets and Mood Lighting. In fact, All Three Bathrooms have been beautifully Renovated.
A versatile flex room on the main floor makes an ideal dining room or office. Upstairs, you'll find a spacious gameroom, updated bathroom, and three additional bedrooms.
Your outdoor oasis awaits with a massive Pergola overlooking a huge backyard with manicured landscaping and beautiful mature trees. Enjoy the Premier amenities of Stonebridge Ranch, including a resort-style pool, golf course, pickleball, and Miles of trails like the Stonebridge Ranch Lake Trail.
This home boasts an Unbeatable Location within McKinney ISD (Eddins Elementary 0.9 mi).
Grocery runs are effortless with HEB, Sprouts, and Kroger all under 1.5 miles away. You're also minutes from multiple major hospitals, parks, and dining options.
This is the one you've been waiting for. Schedule your private tour today!
Contact an agent
Home facts
- Year built:2002
- Listing ID #:21073162
- Added:45 day(s) ago
- Updated:November 16, 2025 at 10:45 PM
Rooms and interior
- Bedrooms:4
- Total bathrooms:3
- Full bathrooms:2
- Half bathrooms:1
- Living area:2,821 sq. ft.
Heating and cooling
- Cooling:Ceiling Fans, Central Air, Electric
- Heating:Central, Natural Gas
Structure and exterior
- Roof:Composition
- Year built:2002
- Building area:2,821 sq. ft.
- Lot area:0.22 Acres
Schools
- High school:Mckinney Boyd
- Middle school:Dowell
- Elementary school:Eddins
Finances and disclosures
- Price:$539,900
- Price per sq. ft.:$191.39
- Tax amount:$8,000
New listings near 8601 Tanglewood Drive
- New
 $863,831Active4 beds 5 baths3,728 sq. ft.
$863,831Active4 beds 5 baths3,728 sq. ft.4008 Hibiscus Drive, McKinney, TX 75071
MLS# 21111589Listed by: COLLEEN FROST REAL ESTATE SERV - New
 $475,000Active3 beds 2 baths1,850 sq. ft.
$475,000Active3 beds 2 baths1,850 sq. ft.5305 Girard Street, McKinney, TX 75071
MLS# 21113912Listed by: BIGGS REALTY - New
 $423,999Active4 beds 3 baths2,210 sq. ft.
$423,999Active4 beds 3 baths2,210 sq. ft.6824 Pin Cherry Avenue, McKinney, TX 75071
MLS# 21113780Listed by: TURNER MANGUM,LLC - Open Sun, 2 to 4pmNew
 $339,000Active3 beds 2 baths1,509 sq. ft.
$339,000Active3 beds 2 baths1,509 sq. ft.9816 George Washington Drive, McKinney, TX 75072
MLS# 21103397Listed by: BERKSHIRE HATHAWAYHS PENFED TX - New
 $595,000Active4 beds 4 baths2,589 sq. ft.
$595,000Active4 beds 4 baths2,589 sq. ft.7236 San Saba Drive, McKinney, TX 75070
MLS# 21108592Listed by: MARK SPAIN REAL ESTATE - New
 $799,300Active4 beds 5 baths3,812 sq. ft.
$799,300Active4 beds 5 baths3,812 sq. ft.7013 Tilbury Court, McKinney, TX 75071
MLS# 21106646Listed by: SEETO REALTY - New
 $296,990Active3 beds 2 baths1,530 sq. ft.
$296,990Active3 beds 2 baths1,530 sq. ft.3708 Valwood Drive, Princeton, TX 75071
MLS# 21113431Listed by: HOMESUSA.COM - New
 $349,990Active4 beds 3 baths2,308 sq. ft.
$349,990Active4 beds 3 baths2,308 sq. ft.3710 Valwood Drive, Princeton, TX 75071
MLS# 21113436Listed by: HOMESUSA.COM - Open Sun, 2 to 4pmNew
 $699,900Active5 beds 4 baths2,952 sq. ft.
$699,900Active5 beds 4 baths2,952 sq. ft.2109 Nassau Drive, McKinney, TX 75071
MLS# 21105686Listed by: JLA REALTY - New
 $459,990Active5 beds 3 baths3,122 sq. ft.
$459,990Active5 beds 3 baths3,122 sq. ft.3705 Turpin Drive, Princeton, TX 75071
MLS# 21113316Listed by: HOMESUSA.COM
