1345 Arezzo Lane, McLendon Chisholm, TX 75032
Local realty services provided by:ERA Empower
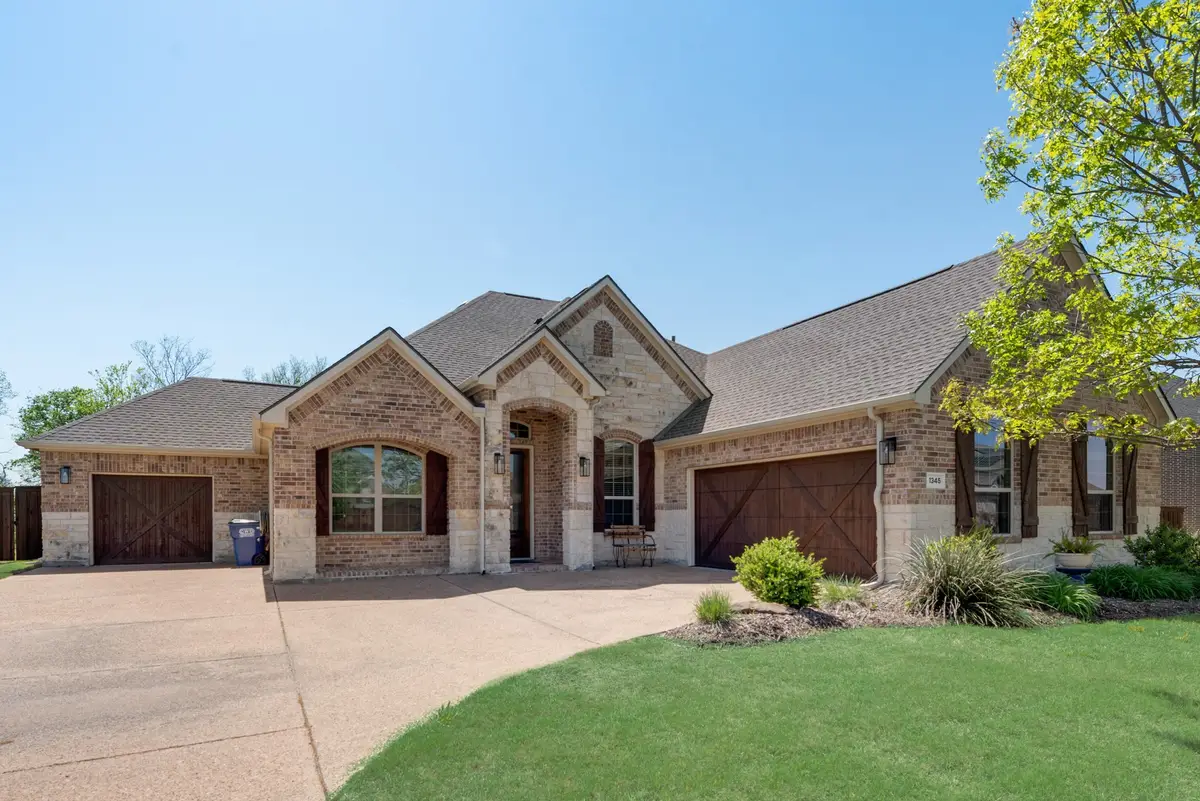

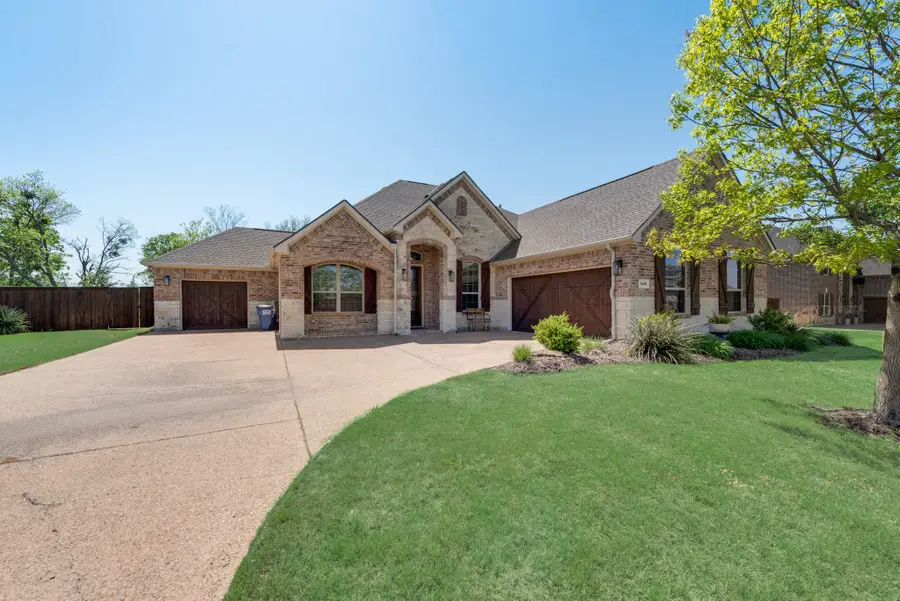
Listed by:patty turner972-772-7000
Office:keller williams rockwall
MLS#:20898975
Source:GDAR
Price summary
- Price:$475,000
- Price per sq. ft.:$205.63
- Monthly HOA dues:$78
About this home
Motivated Seller! Welcome Home to this stunning Home of your dreams on one of the best lots in the community. Tucked behind the community on .43 of an acre. Enjoy the resort style living with Tennis, Pools, Jogging trails, Club House, Volleyball, Pond for Fishing, Basketball, Pickleball and in Rockwall Heath Schools! This home features Wood Flooring throughout the Open Floor Plan with Study, Spacious Entry, Half bath, Chef’s Kitchen with 2 Ovens, Gas cooktop, Huge walk in pantry, Large Island with plenty of room for bar seating and The Kitchen, Breakfast Room and Family Room overlooks the Covered Patio and Backyard with trees and privacy. Enjoy your evening by the Stone Fireplace in the Family Room! The Large Primary bedroom has Ensuite bath with 2 Vanities, large shower, closet and Tub. In this split bedroom style home there are 3 additional bedrooms and bath with Mud Room and a 2 car garage with Hall entry. The 3rd car garage is conveniently located off the Kitchen. Come and See! And the Refrigerator, Washer and Dryer STAY!
Contact an agent
Home facts
- Year built:2015
- Listing Id #:20898975
- Added:112 day(s) ago
- Updated:July 26, 2025 at 07:05 AM
Rooms and interior
- Bedrooms:4
- Total bathrooms:3
- Full bathrooms:2
- Half bathrooms:1
- Living area:2,310 sq. ft.
Heating and cooling
- Cooling:Ceiling Fans, Central Air, Electric
- Heating:Central, Natural Gas
Structure and exterior
- Roof:Composition
- Year built:2015
- Building area:2,310 sq. ft.
- Lot area:0.43 Acres
Schools
- High school:Heath
- Middle school:Cain
- Elementary school:Ouida Springer
Finances and disclosures
- Price:$475,000
- Price per sq. ft.:$205.63
- Tax amount:$6,277
New listings near 1345 Arezzo Lane
- Open Sat, 12 to 2pmNew
 $447,500Active4 beds 3 baths2,068 sq. ft.
$447,500Active4 beds 3 baths2,068 sq. ft.1913 Recioto Drive, McLendon Chisholm, TX 75032
MLS# 21018454Listed by: KELLER WILLIAMS CENTRAL - Open Sat, 2 to 4pmNew
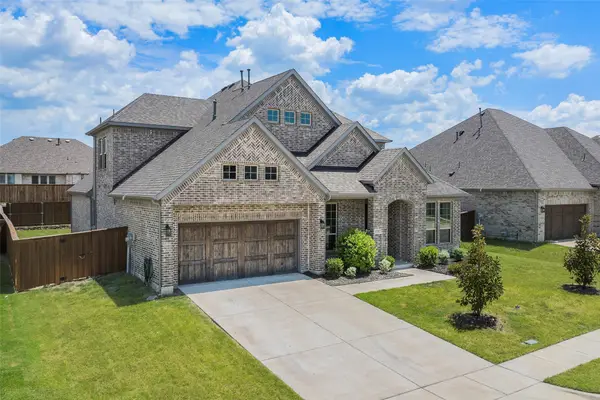 $619,900Active4 beds 3 baths3,504 sq. ft.
$619,900Active4 beds 3 baths3,504 sq. ft.2033 Corleone Drive, McLendon Chisholm, TX 75032
MLS# 21014939Listed by: KELLER WILLIAMS ROCKWALL - New
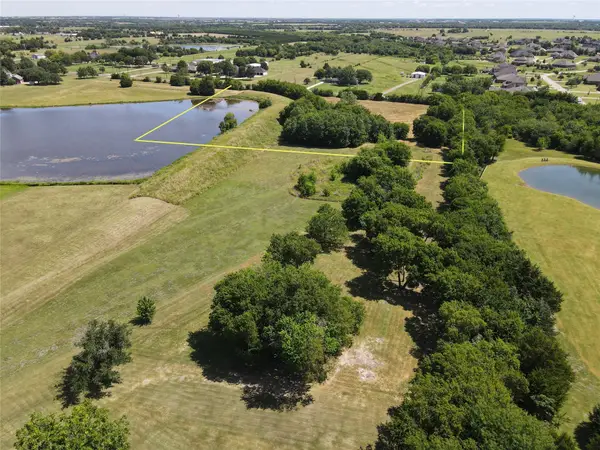 $424,900Active5 Acres
$424,900Active5 Acres1582 Fm 1139, McLendon Chisholm, TX 75032
MLS# 21011935Listed by: KELLER WILLIAMS CENTRAL - New
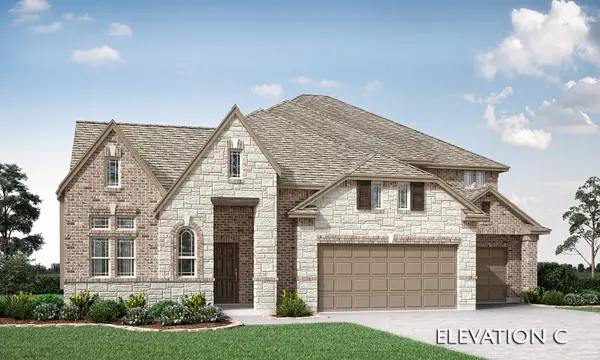 $741,853Active5 beds 5 baths4,062 sq. ft.
$741,853Active5 beds 5 baths4,062 sq. ft.2710 Guadalupe Drive, Rockwall, TX 75032
MLS# 21014649Listed by: VISIONS REALTY & INVESTMENTS - New
 $685,000Active5 beds 4 baths3,562 sq. ft.
$685,000Active5 beds 4 baths3,562 sq. ft.6 Chapel Hill Lane, McLendon Chisholm, TX 75032
MLS# 21014707Listed by: CENTURY 21 JUDGE FITE CO. - New
 $662,655Active4 beds 4 baths3,527 sq. ft.
$662,655Active4 beds 4 baths3,527 sq. ft.2742 Guadalupe Drive, Rockwall, TX 75032
MLS# 21014459Listed by: VISIONS REALTY & INVESTMENTS - New
 $785,000Active4 beds 4 baths3,034 sq. ft.
$785,000Active4 beds 4 baths3,034 sq. ft.516 Highwater Crossing, McLendon Chisholm, TX 75032
MLS# 21004578Listed by: KELLER WILLIAMS REALTY ALLEN - New
 $425,000Active1 Acres
$425,000Active1 Acres1021 Abbey Lane, McLendon Chisholm, TX 75032
MLS# 21007701Listed by: EXP REALTY LLC - New
 $399,000Active1.74 Acres
$399,000Active1.74 Acres1115 Saffron Court, McLendon Chisholm, TX 75032
MLS# 21007707Listed by: EXP REALTY LLC 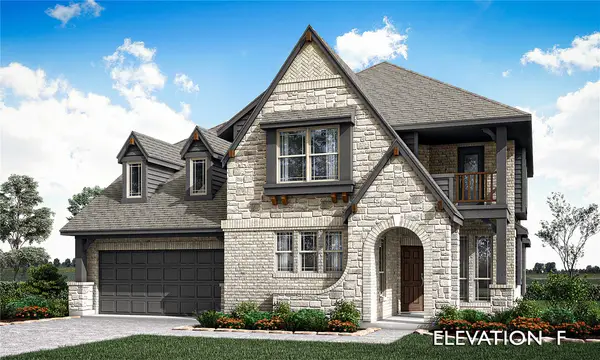 $678,934Active5 beds 4 baths3,435 sq. ft.
$678,934Active5 beds 4 baths3,435 sq. ft.1622 Secco Way, McLendon Chisholm, TX 75032
MLS# 21005112Listed by: VISIONS REALTY & INVESTMENTS
