14 Windsor Drive, McLendon Chisholm, TX 75032
Local realty services provided by:ERA Courtyard Real Estate
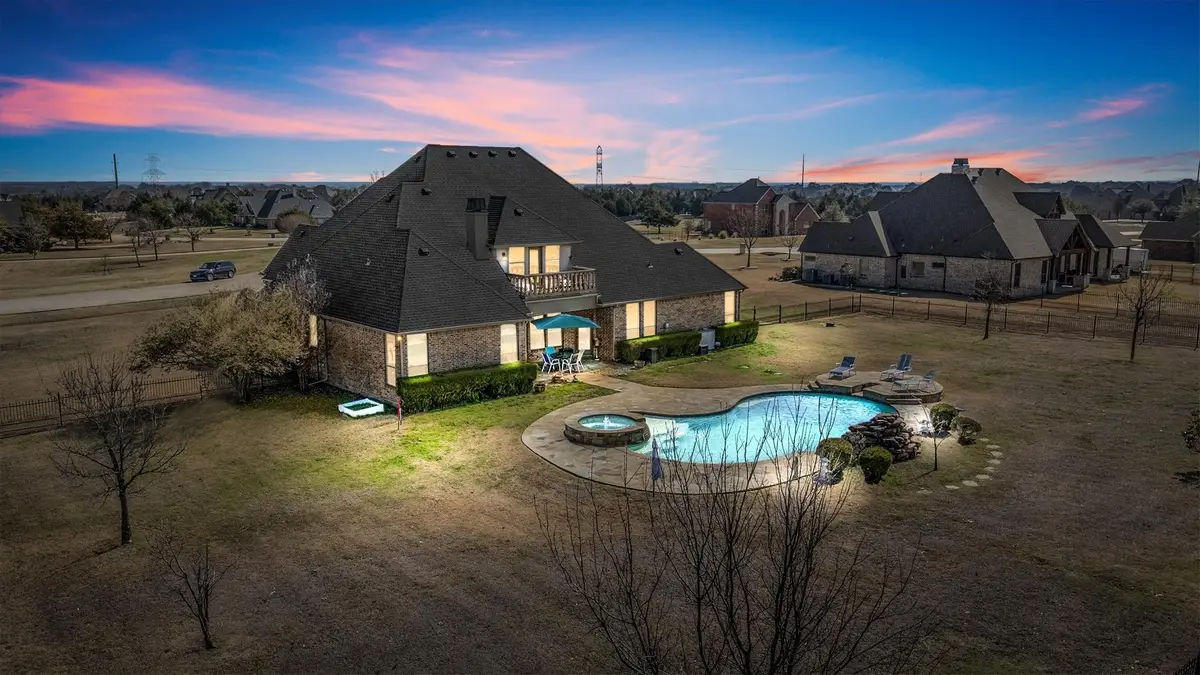

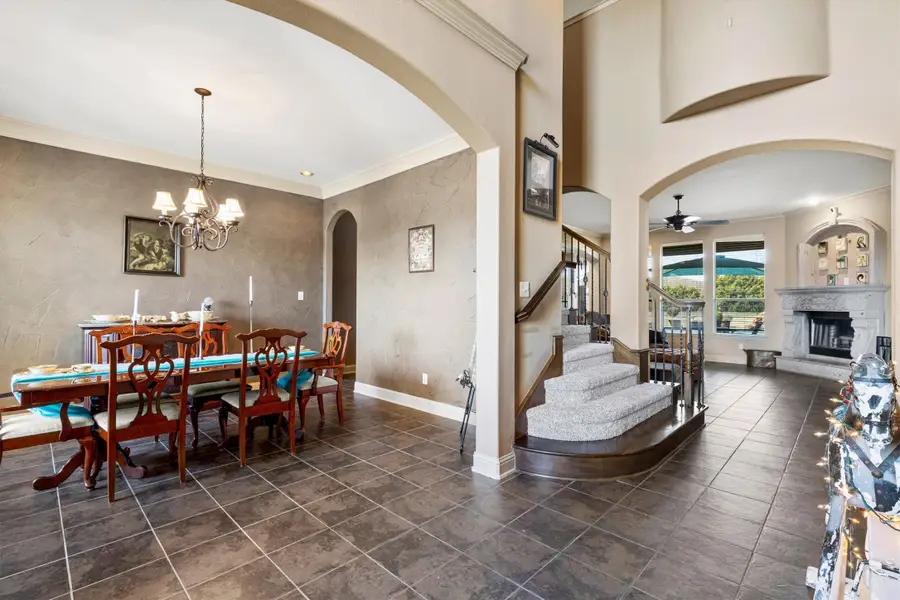
Listed by:lisa henry-weaver972-839-7227
Office:coldwell banker apex, realtors
MLS#:20845156
Source:GDAR
Price summary
- Price:$799,000
- Price per sq. ft.:$212.5
- Monthly HOA dues:$68.75
About this home
PRICED BELOW MARKET VALUE. Exquisite Retreat in McLendon Chisholm! Nestled on a sprawling 1.51-acre lot, this Global Luxury property offers a serene escape with unparalleled convenience. Boasting 4 spacious bedrooms and 3.1 bathrooms, the home showcases a seamless blend of elegance and modern living. The gourmet granite kitchen is a chef's dream, featuring double ovens, a 5-burner gas cooktop, pot filler, big island, breakfast bar and wine cellar or extra pantry. Sunlit breakfast nook, formal dining, and a private study with built-ins cater to refined tastes. The grand living area, highlighted by a stone fireplace and extensive crown mouldings. The luxury of the primary suite, complete with a spa-like bath with jetted tub, separate vanities and separate shower and impressive closet island. A second bedroom with full bath plus pocket door downstairs adds convenience. While upstairs, 2 large bedrooms share a jack-and-jill bathroom beside a media room, big living area and beautiful balcony views. Beautiful saltwater pool features extended deck plus waterfall and spa. Great for entertaining. The oversized 3-car garage with epoxy floors and a utility room with a sink meet practical needs. Proximity to top-rated Heath High School and major highways enhances this home's appeal. Great shopping in Rockwall. Less than 30 miles to Downtown Dallas.
Contact an agent
Home facts
- Year built:2005
- Listing Id #:20845156
- Added:167 day(s) ago
- Updated:August 03, 2025 at 11:32 AM
Rooms and interior
- Bedrooms:4
- Total bathrooms:4
- Full bathrooms:3
- Half bathrooms:1
- Living area:3,760 sq. ft.
Heating and cooling
- Cooling:Central Air, Electric
- Heating:Central, Electric
Structure and exterior
- Roof:Composition
- Year built:2005
- Building area:3,760 sq. ft.
- Lot area:1.51 Acres
Schools
- High school:Heath
- Middle school:Cain
- Elementary school:Ouida Springer
Finances and disclosures
- Price:$799,000
- Price per sq. ft.:$212.5
- Tax amount:$12,132
New listings near 14 Windsor Drive
- Open Sat, 2 to 4pmNew
 $695,000Active4 beds 4 baths2,903 sq. ft.
$695,000Active4 beds 4 baths2,903 sq. ft.618 Stampede Run, McLendon Chisholm, TX 75032
MLS# 21024337Listed by: CENTURY 21 JUDGE FITE CO. - New
 $447,500Active4 beds 3 baths2,068 sq. ft.
$447,500Active4 beds 3 baths2,068 sq. ft.1913 Recioto Drive, McLendon Chisholm, TX 75032
MLS# 21018454Listed by: KELLER WILLIAMS CENTRAL - Open Sat, 1 to 4pmNew
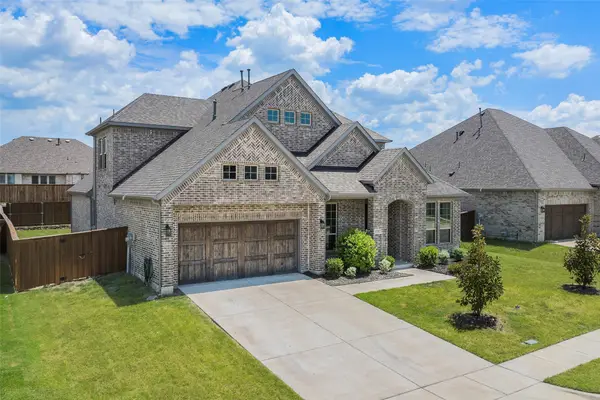 $619,900Active4 beds 3 baths3,504 sq. ft.
$619,900Active4 beds 3 baths3,504 sq. ft.2033 Corleone Drive, McLendon Chisholm, TX 75032
MLS# 21014939Listed by: KELLER WILLIAMS ROCKWALL - New
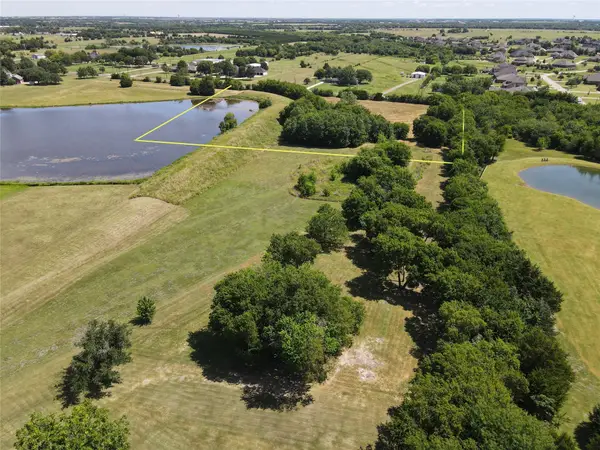 $424,900Active5 Acres
$424,900Active5 Acres1582 Fm 1139, McLendon Chisholm, TX 75032
MLS# 21011935Listed by: KELLER WILLIAMS CENTRAL - New
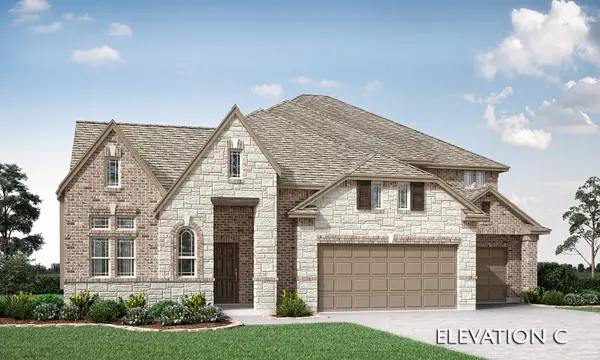 $741,853Active5 beds 5 baths4,062 sq. ft.
$741,853Active5 beds 5 baths4,062 sq. ft.2710 Guadalupe Drive, Rockwall, TX 75032
MLS# 21014649Listed by: VISIONS REALTY & INVESTMENTS - New
 $685,000Active5 beds 4 baths3,562 sq. ft.
$685,000Active5 beds 4 baths3,562 sq. ft.6 Chapel Hill Lane, McLendon Chisholm, TX 75032
MLS# 21014707Listed by: CENTURY 21 JUDGE FITE CO. - New
 $662,655Active4 beds 4 baths3,527 sq. ft.
$662,655Active4 beds 4 baths3,527 sq. ft.2742 Guadalupe Drive, Rockwall, TX 75032
MLS# 21014459Listed by: VISIONS REALTY & INVESTMENTS  $785,000Active4 beds 4 baths3,034 sq. ft.
$785,000Active4 beds 4 baths3,034 sq. ft.516 Highwater Crossing, McLendon Chisholm, TX 75032
MLS# 21004578Listed by: KELLER WILLIAMS REALTY ALLEN $425,000Active1 Acres
$425,000Active1 Acres1021 Abbey Lane, McLendon Chisholm, TX 75032
MLS# 21007701Listed by: EXP REALTY LLC $399,000Active1.74 Acres
$399,000Active1.74 Acres1115 Saffron Court, McLendon Chisholm, TX 75032
MLS# 21007707Listed by: EXP REALTY LLC
