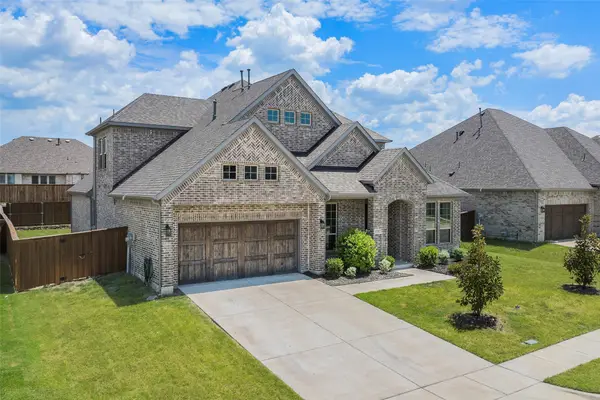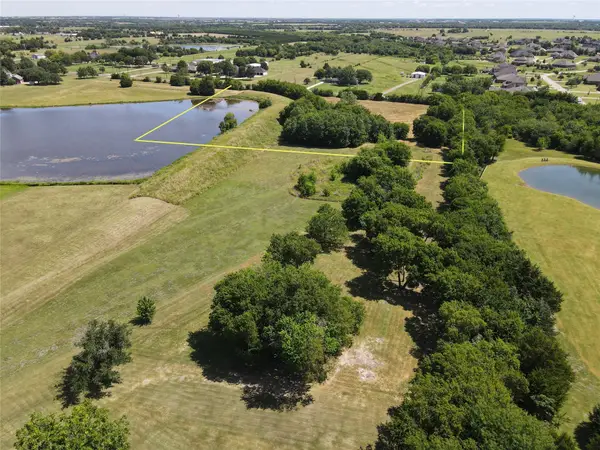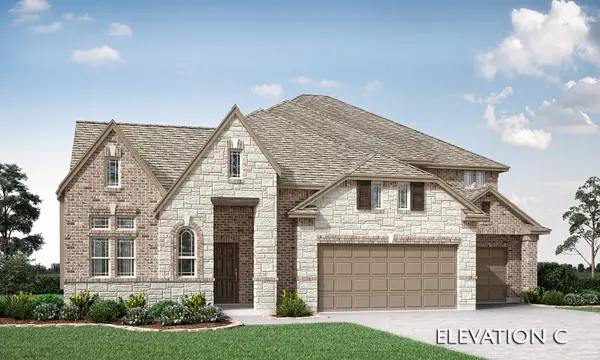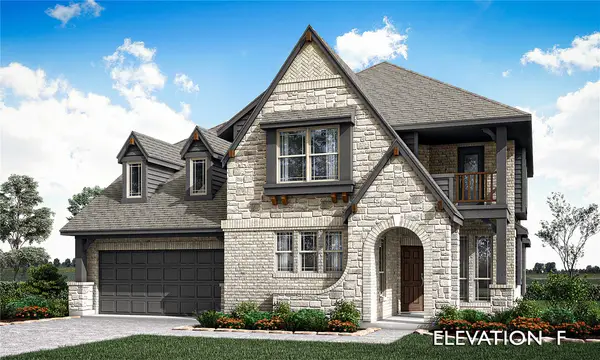1802 Dolce Lane, McLendon Chisholm, TX 75032
Local realty services provided by:ERA Courtyard Real Estate



Listed by:marsha ashlock817-288-5510
Office:visions realty & investments
MLS#:20824821
Source:GDAR
Price summary
- Price:$499,426
- Price per sq. ft.:$222.66
- Monthly HOA dues:$78
About this home
NEW! NEVER LIVED IN! Ready July 2025! The Bloomfield Hawthorne floor plan exemplifies effortless elegance, combining stunning curb appeal with thoughtful design. A striking brick and stone facade, complemented by a spacious 2-car garage and a beautiful 8' front door, welcomes you into this single-story home. Inside, the open-concept layout features upgraded laminate flooring for both style and easy maintenance, while a versatile Study with dual doors provides the perfect space for work or relaxation. The Deluxe Kitchen impresses with luxurious Quartz countertops, stainless steel appliances, a large island, a buffet area, custom cabinetry, and a walk-in pantry, seamlessly connecting to the Family Room for effortless entertaining. The Primary Suite offers a private retreat with an ensuite bath featuring a separate shower, while three additional bedrooms are conveniently tucked at the back of the home, sharing a well-appointed hall bath. Outdoor living is equally inviting, with a shaded Covered Patio overlooking fully landscaped surroundings and enclosed by stained fencing. Energy-efficient features, including a tankless water heater, and the community's prime location at Sonoma Verde complete this exceptional home. Call or visit today to experience it firsthand!
Contact an agent
Home facts
- Year built:2024
- Listing Id #:20824821
- Added:191 day(s) ago
- Updated:August 03, 2025 at 07:11 AM
Rooms and interior
- Bedrooms:4
- Total bathrooms:2
- Full bathrooms:2
- Living area:2,243 sq. ft.
Heating and cooling
- Cooling:Ceiling Fans, Central Air, Electric
- Heating:Central, Fireplaces, Natural Gas
Structure and exterior
- Roof:Composition
- Year built:2024
- Building area:2,243 sq. ft.
- Lot area:0.22 Acres
Schools
- High school:Heath
- Middle school:Cain
- Elementary school:Sharon Shannon
Finances and disclosures
- Price:$499,426
- Price per sq. ft.:$222.66
New listings near 1802 Dolce Lane
- New
 $447,500Active4 beds 3 baths2,068 sq. ft.
$447,500Active4 beds 3 baths2,068 sq. ft.1913 Recioto Drive, McLendon Chisholm, TX 75032
MLS# 21018454Listed by: KELLER WILLIAMS CENTRAL - New
 $619,900Active4 beds 3 baths3,504 sq. ft.
$619,900Active4 beds 3 baths3,504 sq. ft.2033 Corleone Drive, McLendon Chisholm, TX 75032
MLS# 21014939Listed by: KELLER WILLIAMS ROCKWALL - New
 $424,900Active5 Acres
$424,900Active5 Acres1582 Fm 1139, McLendon Chisholm, TX 75032
MLS# 21011935Listed by: KELLER WILLIAMS CENTRAL - New
 $741,853Active5 beds 5 baths4,062 sq. ft.
$741,853Active5 beds 5 baths4,062 sq. ft.2710 Guadalupe Drive, Rockwall, TX 75032
MLS# 21014649Listed by: VISIONS REALTY & INVESTMENTS - New
 $685,000Active5 beds 4 baths3,562 sq. ft.
$685,000Active5 beds 4 baths3,562 sq. ft.6 Chapel Hill Lane, McLendon Chisholm, TX 75032
MLS# 21014707Listed by: CENTURY 21 JUDGE FITE CO. - New
 $662,655Active4 beds 4 baths3,527 sq. ft.
$662,655Active4 beds 4 baths3,527 sq. ft.2742 Guadalupe Drive, Rockwall, TX 75032
MLS# 21014459Listed by: VISIONS REALTY & INVESTMENTS - New
 $785,000Active4 beds 4 baths3,034 sq. ft.
$785,000Active4 beds 4 baths3,034 sq. ft.516 Highwater Crossing, McLendon Chisholm, TX 75032
MLS# 21004578Listed by: KELLER WILLIAMS REALTY ALLEN  $425,000Active1 Acres
$425,000Active1 Acres1021 Abbey Lane, McLendon Chisholm, TX 75032
MLS# 21007701Listed by: EXP REALTY LLC $399,000Active1.74 Acres
$399,000Active1.74 Acres1115 Saffron Court, McLendon Chisholm, TX 75032
MLS# 21007707Listed by: EXP REALTY LLC $678,934Active5 beds 4 baths3,435 sq. ft.
$678,934Active5 beds 4 baths3,435 sq. ft.1622 Secco Way, McLendon Chisholm, TX 75032
MLS# 21005112Listed by: VISIONS REALTY & INVESTMENTS
