1826 Bellagio Lane, McLendon Chisholm, TX 75032
Local realty services provided by:ERA Myers & Myers Realty

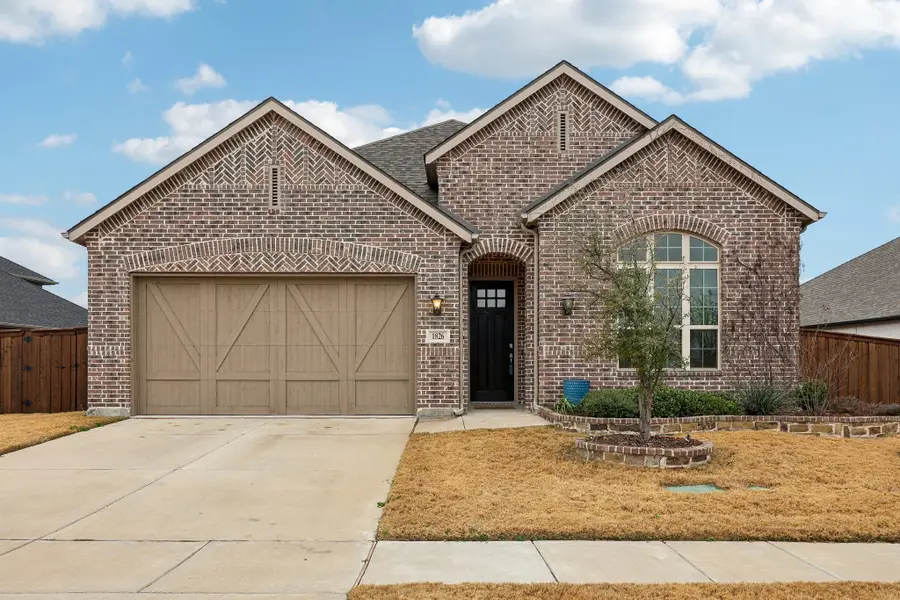

Listed by:jessica hargis
Office:jessica hargis realty, llc.
MLS#:20834783
Source:GDAR
Price summary
- Price:$460,000
- Price per sq. ft.:$202.91
- Monthly HOA dues:$71
About this home
ASK ABOUT BUYER INCENTIVES! Enjoy the family friendly neighborhood of Sonoma Verde! This SINGLE STORY home built by Highland Homes features 4 bedrooms & 3 full baths. The Inviting entry with11 ft ceilings & stunning lighting leads to the open floorplan featuring a corner fireplace & tall windows for maximum natural lighting . The Kitchen boasts crisp white cabinets & countertops, designer backsplash & large breakfast bar island with classic pendant lighting plus a built-in buffet with windowed cabinets above to highlight your treasured items. The large Dining area has a continuation of the tall corner windows. The large Master Retreat overlooks the back yard & includes dual sinks, separate shower, linen closet & large WIC. Near the entry is an office or optional game room & a Guest Suite with ensuite bath & oversized WIC. Two more bedrooms share a full bath. The backyard is ready for relaxing on the covered patio or exercising in the SWIM SPA. Variety of community amenities include a clubhouse, large pool, tennis-basketball-volleyball court, playground, sport fields & pond. Many shopping & dining options are only about 5 miles away. Rockwall ISD. Eligible for USDA financing.
Contact an agent
Home facts
- Year built:2019
- Listing Id #:20834783
- Added:171 day(s) ago
- Updated:August 02, 2025 at 12:42 AM
Rooms and interior
- Bedrooms:4
- Total bathrooms:3
- Full bathrooms:3
- Living area:2,267 sq. ft.
Heating and cooling
- Cooling:Ceiling Fans, Central Air, Electric
- Heating:Central, Natural Gas
Structure and exterior
- Roof:Composition
- Year built:2019
- Building area:2,267 sq. ft.
- Lot area:0.2 Acres
Schools
- High school:Heath
- Middle school:Cain
- Elementary school:Sharon Shannon
Finances and disclosures
- Price:$460,000
- Price per sq. ft.:$202.91
- Tax amount:$5,009
New listings near 1826 Bellagio Lane
- Open Sat, 12 to 4pmNew
 $447,500Active4 beds 3 baths2,068 sq. ft.
$447,500Active4 beds 3 baths2,068 sq. ft.1913 Recioto Drive, McLendon Chisholm, TX 75032
MLS# 21018454Listed by: KELLER WILLIAMS CENTRAL - Open Sat, 2 to 4pmNew
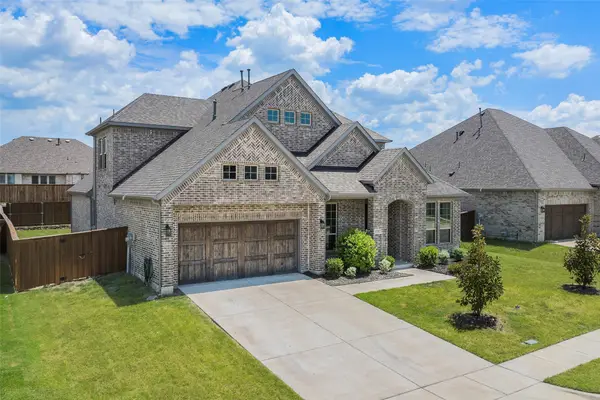 $619,900Active4 beds 3 baths3,504 sq. ft.
$619,900Active4 beds 3 baths3,504 sq. ft.2033 Corleone Drive, McLendon Chisholm, TX 75032
MLS# 21014939Listed by: KELLER WILLIAMS ROCKWALL - New
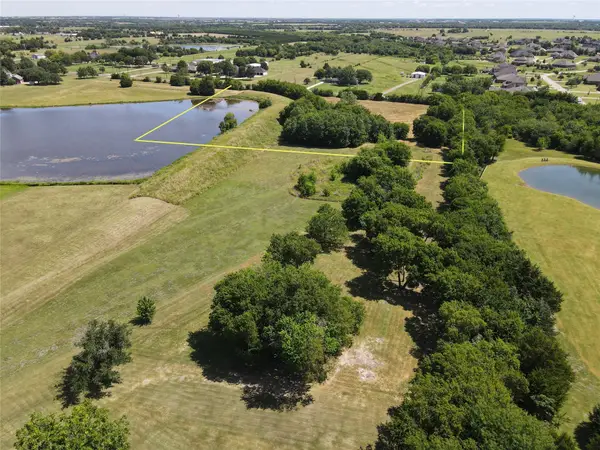 $424,900Active5 Acres
$424,900Active5 Acres1582 Fm 1139, McLendon Chisholm, TX 75032
MLS# 21011935Listed by: KELLER WILLIAMS CENTRAL - New
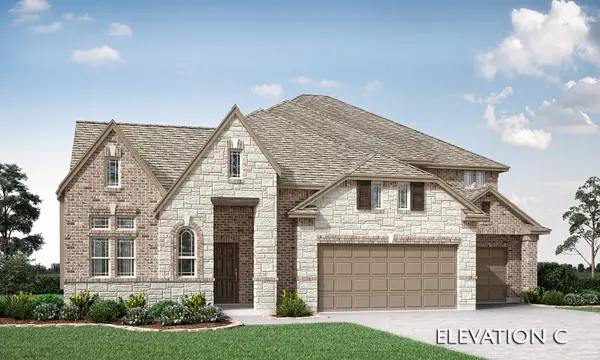 $741,853Active5 beds 5 baths4,062 sq. ft.
$741,853Active5 beds 5 baths4,062 sq. ft.2710 Guadalupe Drive, Rockwall, TX 75032
MLS# 21014649Listed by: VISIONS REALTY & INVESTMENTS - New
 $685,000Active5 beds 4 baths3,562 sq. ft.
$685,000Active5 beds 4 baths3,562 sq. ft.6 Chapel Hill Lane, McLendon Chisholm, TX 75032
MLS# 21014707Listed by: CENTURY 21 JUDGE FITE CO. - New
 $662,655Active4 beds 4 baths3,527 sq. ft.
$662,655Active4 beds 4 baths3,527 sq. ft.2742 Guadalupe Drive, Rockwall, TX 75032
MLS# 21014459Listed by: VISIONS REALTY & INVESTMENTS - New
 $785,000Active4 beds 4 baths3,034 sq. ft.
$785,000Active4 beds 4 baths3,034 sq. ft.516 Highwater Crossing, McLendon Chisholm, TX 75032
MLS# 21004578Listed by: KELLER WILLIAMS REALTY ALLEN - New
 $425,000Active1 Acres
$425,000Active1 Acres1021 Abbey Lane, McLendon Chisholm, TX 75032
MLS# 21007701Listed by: EXP REALTY LLC - New
 $399,000Active1.74 Acres
$399,000Active1.74 Acres1115 Saffron Court, McLendon Chisholm, TX 75032
MLS# 21007707Listed by: EXP REALTY LLC 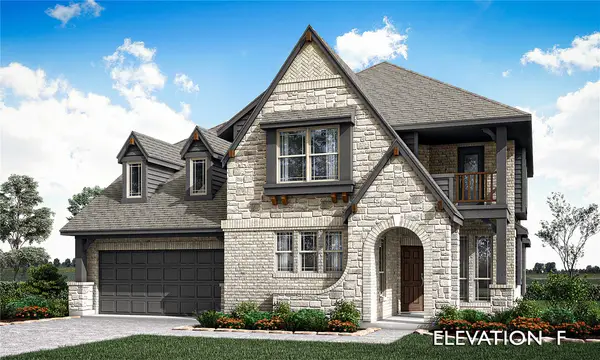 $678,934Active5 beds 4 baths3,435 sq. ft.
$678,934Active5 beds 4 baths3,435 sq. ft.1622 Secco Way, McLendon Chisholm, TX 75032
MLS# 21005112Listed by: VISIONS REALTY & INVESTMENTS
