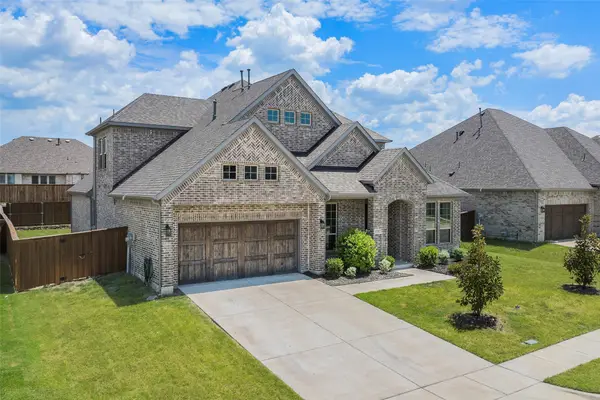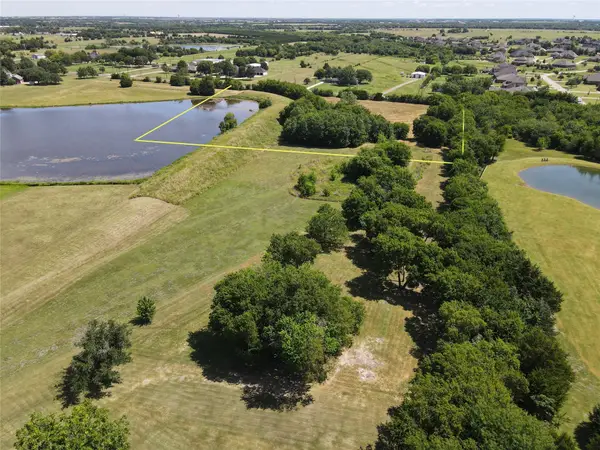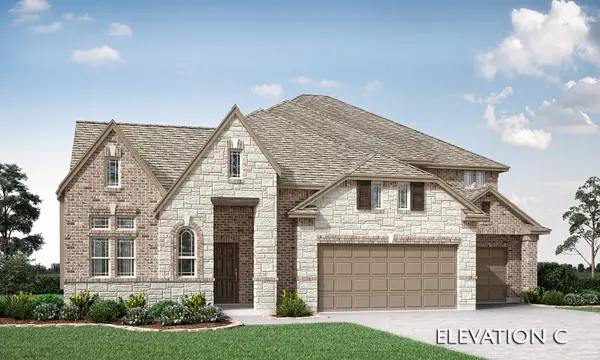8 Chapel Hill Lane, McLendon Chisholm, TX 75032
Local realty services provided by:ERA Myers & Myers Realty



Listed by:elyse guthrie512-217-1412
Office:keller williams realty allen
MLS#:20854836
Source:GDAR
Price summary
- Price:$725,000
- Price per sq. ft.:$235.93
- Monthly HOA dues:$60
About this home
1.5 Acres of Luxury Living with a Saltwater Pool! This stunning estate boasts an elegant island kitchen with recently tiled backsplash, stainless steel appliances, granite countertops, and a pantry with an etched glass door. The living room impresses with hardwood floors, a grand stone fireplace, built-ins, and soaring vaulted ceilings. The spa-like primary bathroom offers dual vanities, a large separate shower, and a corner soaking tub. Tile and hardwood floors throughout, along with crown molding and plantation shutters all add warmth and charm. Step outside to your backyard paradise featuring a pergola, outdoor kitchen with refrigerator and freezer, and a sparkling saltwater pool with updated piping. The roof and gutters were replaced 2024, hvac April 2025, pool pump April 2025. Freshly painted, gorgeous, and move in ready! This meticulously maintained home is ready for you to create lasting memories! Buyers who qualify with Dreamworks lending, could receive lender credit!
Contact an agent
Home facts
- Year built:2012
- Listing Id #:20854836
- Added:160 day(s) ago
- Updated:August 09, 2025 at 11:40 AM
Rooms and interior
- Bedrooms:4
- Total bathrooms:3
- Full bathrooms:2
- Half bathrooms:1
- Living area:3,073 sq. ft.
Heating and cooling
- Cooling:Central Air, Electric
- Heating:Central
Structure and exterior
- Roof:Composition
- Year built:2012
- Building area:3,073 sq. ft.
- Lot area:1.56 Acres
Schools
- High school:Heath
- Middle school:Cain
- Elementary school:Dorothy Smith Pullen
Finances and disclosures
- Price:$725,000
- Price per sq. ft.:$235.93
- Tax amount:$9,409
New listings near 8 Chapel Hill Lane
- New
 $699,000Active5 beds 5 baths3,721 sq. ft.
$699,000Active5 beds 5 baths3,721 sq. ft.1811 Moscatel Lane, McLendon Chisholm, TX 75032
MLS# 21026051Listed by: VELA REALTY GROUP LLC - Open Sun, 1am to 4pmNew
 $695,000Active4 beds 4 baths2,903 sq. ft.
$695,000Active4 beds 4 baths2,903 sq. ft.618 Stampede Run, McLendon Chisholm, TX 75032
MLS# 21024337Listed by: CENTURY 21 JUDGE FITE CO.  $447,500Active4 beds 3 baths2,068 sq. ft.
$447,500Active4 beds 3 baths2,068 sq. ft.1913 Recioto Drive, McLendon Chisholm, TX 75032
MLS# 21018454Listed by: KELLER WILLIAMS CENTRAL- Open Sat, 12 to 2pm
 $599,900Active4 beds 3 baths3,504 sq. ft.
$599,900Active4 beds 3 baths3,504 sq. ft.2033 Corleone Drive, McLendon Chisholm, TX 75032
MLS# 21014939Listed by: KELLER WILLIAMS ROCKWALL  $424,900Active5 Acres
$424,900Active5 Acres1582 Fm 1139, McLendon Chisholm, TX 75032
MLS# 21011935Listed by: KELLER WILLIAMS CENTRAL $741,853Active5 beds 5 baths4,062 sq. ft.
$741,853Active5 beds 5 baths4,062 sq. ft.2710 Guadalupe Drive, Rockwall, TX 75032
MLS# 21014649Listed by: VISIONS REALTY & INVESTMENTS $685,000Active5 beds 4 baths3,562 sq. ft.
$685,000Active5 beds 4 baths3,562 sq. ft.6 Chapel Hill Lane, McLendon Chisholm, TX 75032
MLS# 21014707Listed by: CENTURY 21 JUDGE FITE CO. $662,655Active4 beds 4 baths3,527 sq. ft.
$662,655Active4 beds 4 baths3,527 sq. ft.2742 Guadalupe Drive, Rockwall, TX 75032
MLS# 21014459Listed by: VISIONS REALTY & INVESTMENTS $785,000Pending4 beds 4 baths3,034 sq. ft.
$785,000Pending4 beds 4 baths3,034 sq. ft.516 Highwater Crossing, McLendon Chisholm, TX 75032
MLS# 21004578Listed by: KELLER WILLIAMS REALTY ALLEN $425,000Active1 Acres
$425,000Active1 Acres1021 Abbey Lane, McLendon Chisholm, TX 75032
MLS# 21007701Listed by: EXP REALTY LLC
