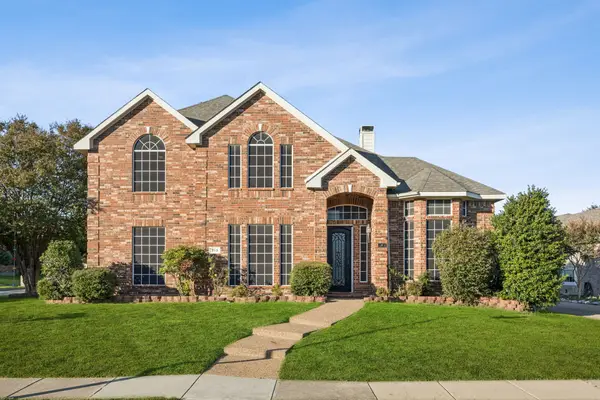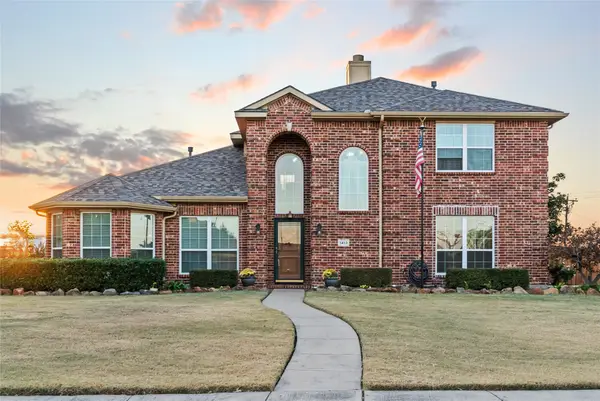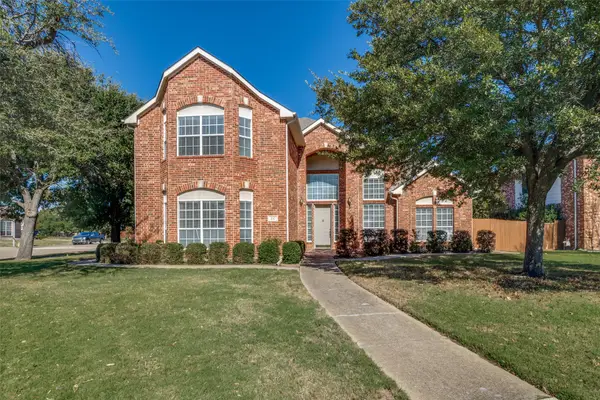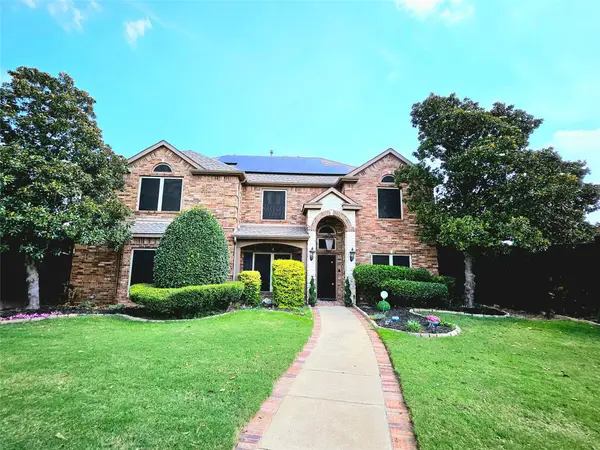502 Leeward Drive, Murphy, TX 75094
Local realty services provided by:ERA Steve Cook & Co, Realtors
502 Leeward Drive,Murphy, TX 75094
$799,900
- 5 Beds
- 3 Baths
- 4,257 sq. ft.
- Single family
- Active
Listed by: colleen frost469-280-0008
Office: colleen frost real estate serv
MLS#:21104485
Source:GDAR
Price summary
- Price:$799,900
- Price per sq. ft.:$187.9
- Monthly HOA dues:$55.83
About this home
Stunning North-facing 5-bedroom home with stylish upgrades and a sparkling pool. The elegant interior showcases hardwood floors, plantation shutters, new carpet, neutral tones, soaring ceilings, and abundant natural light. The flexible layout includes 2 bedrooms downstairs plus a study or optional 3rd bedroom, and 2 bedrooms upstairs with a Jack & Jill bath. The gourmet kitchen features granite countertops, a large island with seating, gas cooktop, stainless steel appliances, and a butler’s pantry. The spacious two-story living room centers around a dramatic floor-to-ceiling stone fireplace. The owner’s retreat offers dual vanities, a frameless glass shower, garden tub, and walk-in closet. Upstairs, enjoy both a game room and media room—each with closets—and direct attic access from the media room. Step outside to a large covered patio and pergola area overlooking the pool with cascading waterfalls. The backyard is enclosed by an 8-ft board-on-board cedar fence for added privacy. NEW ROOF & GUTTERS 2025. Expanded driveway provides extra parking. Maxwell Creek North offers a neighborhood park, scenic walking trails, and a community pool with fun water slides. Conveniently located near shopping and dining.
Contact an agent
Home facts
- Year built:2014
- Listing ID #:21104485
- Added:7 day(s) ago
- Updated:November 15, 2025 at 09:49 PM
Rooms and interior
- Bedrooms:5
- Total bathrooms:3
- Full bathrooms:3
- Living area:4,257 sq. ft.
Heating and cooling
- Cooling:Ceiling Fans, Central Air, Electric, Zoned
- Heating:Central, Natural Gas, Zoned
Structure and exterior
- Roof:Composition
- Year built:2014
- Building area:4,257 sq. ft.
- Lot area:0.26 Acres
Schools
- High school:Wylie
- Elementary school:Tibbals
Finances and disclosures
- Price:$799,900
- Price per sq. ft.:$187.9
- Tax amount:$14,229
New listings near 502 Leeward Drive
- New
 $599,999Active4 beds 4 baths3,115 sq. ft.
$599,999Active4 beds 4 baths3,115 sq. ft.213 Sherwood Drive, Murphy, TX 75094
MLS# 21110442Listed by: PRESIDENTIAL REALTY LLC - New
 $550,000Active4 beds 4 baths2,834 sq. ft.
$550,000Active4 beds 4 baths2,834 sq. ft.1413 Rodeo Drive, Murphy, TX 75094
MLS# 21102370Listed by: EXP REALTY - Open Sat, 2 to 4pmNew
 $620,000Active4 beds 4 baths3,193 sq. ft.
$620,000Active4 beds 4 baths3,193 sq. ft.517 Royal Oak Drive, Murphy, TX 75094
MLS# 21107235Listed by: BRIGGS FREEMAN SOTHEBY'S INT'L - New
 $699,000Active5 beds 4 baths4,018 sq. ft.
$699,000Active5 beds 4 baths4,018 sq. ft.613 Gene Autry Lane, Murphy, TX 75094
MLS# 21053344Listed by: ELITE4REALTY, LLC - New
 $1,099,000Active6 beds 5 baths5,801 sq. ft.
$1,099,000Active6 beds 5 baths5,801 sq. ft.1333 Thornwood Drive, Murphy, TX 75094
MLS# 21104550Listed by: COLLEEN FROST REAL ESTATE SERV - New
 $620,000Active5 beds 4 baths3,956 sq. ft.
$620,000Active5 beds 4 baths3,956 sq. ft.118 Wentwood Drive, Murphy, TX 75094
MLS# 21097114Listed by: EQUITIFY REALTY - New
 $430,000Active3 beds 2 baths1,736 sq. ft.
$430,000Active3 beds 2 baths1,736 sq. ft.1013 Chesterfield Drive, Murphy, TX 75094
MLS# 21102592Listed by: REDFIN CORPORATION - Open Sat, 2 to 4pmNew
 $599,000Active4 beds 4 baths3,899 sq. ft.
$599,000Active4 beds 4 baths3,899 sq. ft.237 Mimosa Drive, Murphy, TX 75094
MLS# 21072581Listed by: LOKATION REAL ESTATE - New
 $650,000Active6 beds 4 baths3,547 sq. ft.
$650,000Active6 beds 4 baths3,547 sq. ft.822 Bonnie Court, Murphy, TX 75094
MLS# 21105954Listed by: CITIWIDE ALLIANCE REALTY
