517 Royal Oak Drive, Murphy, TX 75094
Local realty services provided by:ERA Myers & Myers Realty
Listed by: megan oh972-202-5900
Office: briggs freeman sotheby's int'l
MLS#:21107235
Source:GDAR
Price summary
- Price:$620,000
- Price per sq. ft.:$194.17
- Monthly HOA dues:$54.17
About this home
Welcome to this stunning home at 517 Royal Oak Drive in Murphy, perfectly designed for modern living and entertaining! Situated on a large cul-de-sac lot, the home boasts excellent curb appeal and peace of mind with numerous recent updates, including a new roof, gutters, windows on the back of the home, a replaced garage door, and an updated electric panel. Step inside to the inviting and open floor plan which creates a seamless flow throughout the main living areas, perfect for gatherings and daily life. The entire interior has been freshly painted in an on-trend white color, providing a bright, clean canvas for any decor. You'll find beautiful engineered hardwood floors throughout the living areas and the primary bedroom for a touch of elegance and easy maintenance. The kitchen is a chef's dream with elegant granite countertops, island, ample storage, and an open layout that overlooks the living space. This home offers a variety of flexible spaces, including a dedicated office, a spacious game room, and a private media room, ensuring everyone has a place to relax or work. The neighborhood amenities are exceptional, featuring a community pool with slides, playground, tennis and pickleball courts as well as extensive walking trails for an active lifestyle. This house is a perfect blend of style, comfort, and community. Don't miss the opportunity to make 517 Royal Oak Drive your new home.
Contact an agent
Home facts
- Year built:2010
- Listing ID #:21107235
- Added:4 day(s) ago
- Updated:November 17, 2025 at 06:48 PM
Rooms and interior
- Bedrooms:4
- Total bathrooms:4
- Full bathrooms:3
- Half bathrooms:1
- Living area:3,193 sq. ft.
Heating and cooling
- Cooling:Ceiling Fans, Central Air, Electric
- Heating:Central, Electric, Fireplaces
Structure and exterior
- Roof:Composition
- Year built:2010
- Building area:3,193 sq. ft.
- Lot area:0.21 Acres
Schools
- High school:Wylie
- Elementary school:Tibbals
Finances and disclosures
- Price:$620,000
- Price per sq. ft.:$194.17
- Tax amount:$9,820
New listings near 517 Royal Oak Drive
- New
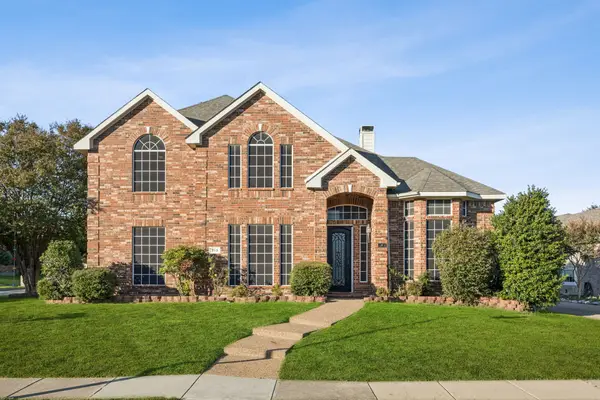 $599,999Active5 beds 4 baths3,115 sq. ft.
$599,999Active5 beds 4 baths3,115 sq. ft.213 Sherwood Drive, Murphy, TX 75094
MLS# 21110442Listed by: PRESIDENTIAL REALTY LLC - New
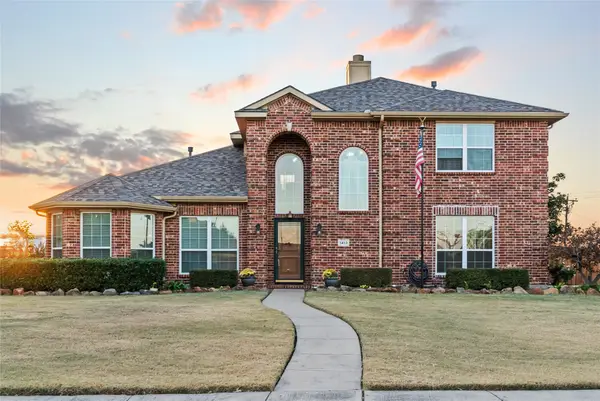 $550,000Active4 beds 4 baths2,834 sq. ft.
$550,000Active4 beds 4 baths2,834 sq. ft.1413 Rodeo Drive, Murphy, TX 75094
MLS# 21102370Listed by: EXP REALTY - New
 $699,000Active5 beds 4 baths4,018 sq. ft.
$699,000Active5 beds 4 baths4,018 sq. ft.613 Gene Autry Lane, Murphy, TX 75094
MLS# 21053344Listed by: ELITE4REALTY, LLC - New
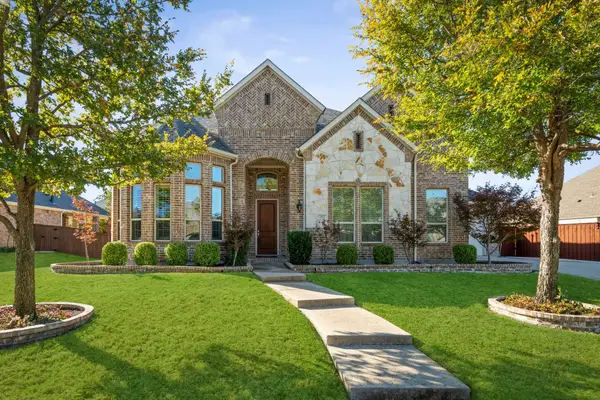 $799,900Active5 beds 3 baths4,257 sq. ft.
$799,900Active5 beds 3 baths4,257 sq. ft.502 Leeward Drive, Murphy, TX 75094
MLS# 21104485Listed by: COLLEEN FROST REAL ESTATE SERV - New
 $1,099,000Active6 beds 5 baths5,801 sq. ft.
$1,099,000Active6 beds 5 baths5,801 sq. ft.1333 Thornwood Drive, Murphy, TX 75094
MLS# 21104550Listed by: COLLEEN FROST REAL ESTATE SERV - New
 $620,000Active5 beds 4 baths3,956 sq. ft.
$620,000Active5 beds 4 baths3,956 sq. ft.118 Wentwood Drive, Murphy, TX 75094
MLS# 21097114Listed by: EQUITIFY REALTY - New
 $430,000Active3 beds 2 baths1,736 sq. ft.
$430,000Active3 beds 2 baths1,736 sq. ft.1013 Chesterfield Drive, Murphy, TX 75094
MLS# 21102592Listed by: REDFIN CORPORATION 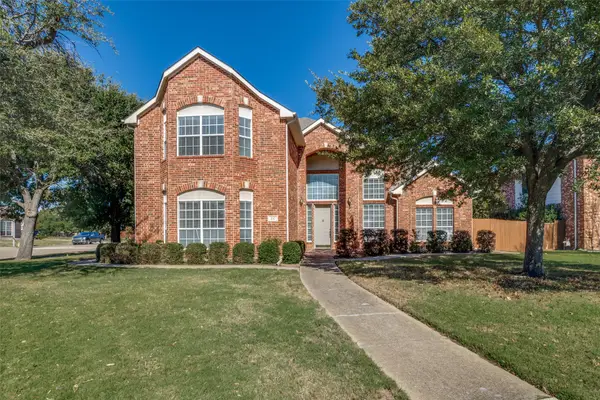 $599,000Active4 beds 4 baths3,899 sq. ft.
$599,000Active4 beds 4 baths3,899 sq. ft.237 Mimosa Drive, Murphy, TX 75094
MLS# 21072581Listed by: LOKATION REAL ESTATE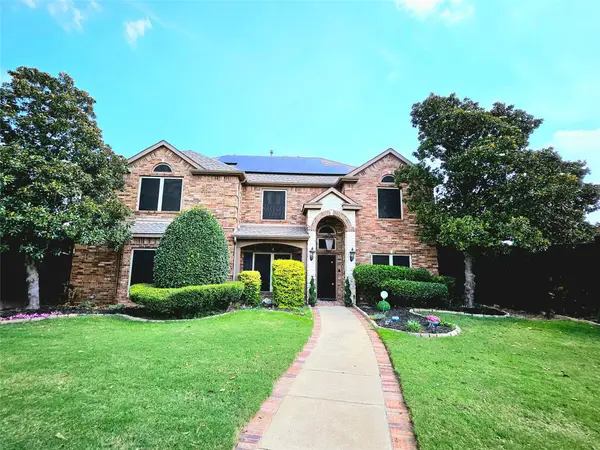 $650,000Active6 beds 4 baths3,547 sq. ft.
$650,000Active6 beds 4 baths3,547 sq. ft.822 Bonnie Court, Murphy, TX 75094
MLS# 21105954Listed by: CITIWIDE ALLIANCE REALTY
