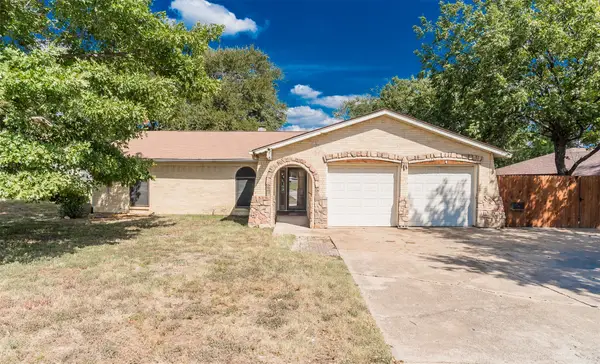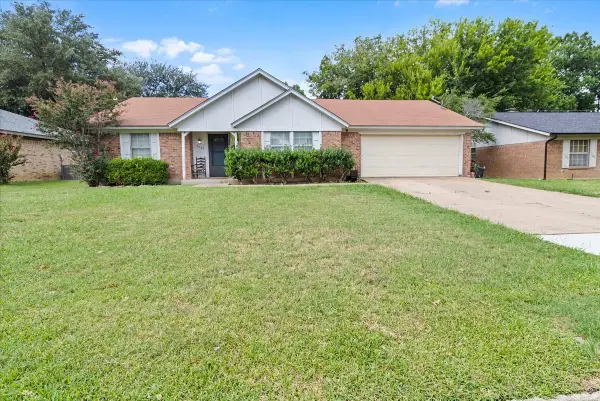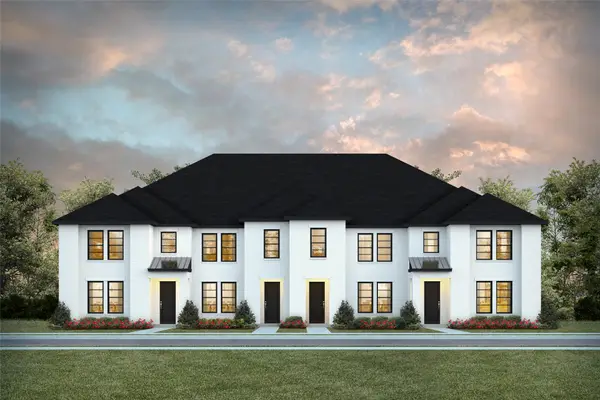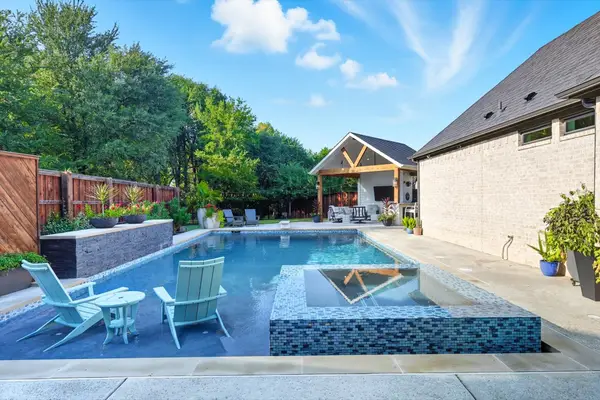5321 Tiffin Drive, North Richland Hills, TX 76180
Local realty services provided by:ERA Courtyard Real Estate
Listed by:michael hershenberg817-657-2470
Office:real broker, llc.
MLS#:21073491
Source:GDAR
Price summary
- Price:$350,000
- Price per sq. ft.:$152.97
About this home
Foundation Repair Completed 9-2025! Charming Single-Story Retreat on Over Half an Acre in North Richland Hills. Discover the perfect blend of character, comfort, and space in this beautifully maintained single-story home, ideally set on a generous 0.514-acre lot in the heart of North Richland Hills. Step inside and be welcomed by an inviting open-concept layout designed for both everyday living and effortless entertaining. A stylish entryway with warm shiplap accents leads you into the home’s bright and spacious living room, where hardwood floors and large picture windows fill the space with natural light and charm. Flowing seamlessly from the living area, the dining room offers plenty of room for gatherings, while a second versatile living space provides endless possibilities—whether you envision a game room, home office, or media lounge. The kitchen delights with its butcher block countertops, bold black cabinetry, and convenient access to the utility room with built-in storage. Guest bedrooms are generously sized, and the oversized primary suite offers a peaceful escape with built-in shelving and a private en-suite bath. Enjoy year-round comfort in the expansive enclosed patio, perfect for morning coffee, evening relaxation, or hosting family and friends. Outside, the sprawling backyard is a true highlight—offering endless potential to create your very own private oasis with room to play, garden, or simply unwind beneath the Texas sky. With its charm, flexibility, and unbeatable location, this home is a rare gem in North Richland Hills. Don’t miss the opportunity to make it yours!
Contact an agent
Home facts
- Year built:1963
- Listing ID #:21073491
- Added:1 day(s) ago
- Updated:October 02, 2025 at 11:50 AM
Rooms and interior
- Bedrooms:4
- Total bathrooms:2
- Full bathrooms:2
- Living area:2,288 sq. ft.
Heating and cooling
- Cooling:Ceiling Fans, Central Air, Electric
- Heating:Central, Natural Gas
Structure and exterior
- Roof:Composition
- Year built:1963
- Building area:2,288 sq. ft.
- Lot area:0.51 Acres
Schools
- High school:Birdville
- Middle school:Richland
- Elementary school:Thomas
Finances and disclosures
- Price:$350,000
- Price per sq. ft.:$152.97
- Tax amount:$4,737
New listings near 5321 Tiffin Drive
- New
 $434,995Active4 beds 4 baths2,781 sq. ft.
$434,995Active4 beds 4 baths2,781 sq. ft.10861 Black Onyx Drive, Fort Worth, TX 76036
MLS# 21075454Listed by: CENTURY 21 MIKE BOWMAN, INC. - New
 $299,000Active3 beds 2 baths1,640 sq. ft.
$299,000Active3 beds 2 baths1,640 sq. ft.8409 Main Street, North Richland Hills, TX 76182
MLS# 21074792Listed by: KELLER WILLIAMS REALTY DPR - New
 $699,900Active4 beds 3 baths2,978 sq. ft.
$699,900Active4 beds 3 baths2,978 sq. ft.8932 Thornberry Drive, North Richland Hills, TX 76182
MLS# 21073918Listed by: GATEWAY REAL ESTATE - New
 $825,000Active4 beds 3 baths3,878 sq. ft.
$825,000Active4 beds 3 baths3,878 sq. ft.8312 Thornway Court, North Richland Hills, TX 76182
MLS# 21074564Listed by: EBBY HALLIDAY, REALTORS - New
 $1,199,000Active5 beds 5 baths3,738 sq. ft.
$1,199,000Active5 beds 5 baths3,738 sq. ft.7525 Chapman Road, North Richland Hills, TX 76182
MLS# 21016623Listed by: DOTY REAL ESTATE LLC - New
 $300,000Active4 beds 3 baths3,140 sq. ft.
$300,000Active4 beds 3 baths3,140 sq. ft.5644 Meadows Way, North Richland Hills, TX 76180
MLS# 21065839Listed by: EXP REALTY LLC - New
 $299,000Active3 beds 2 baths1,719 sq. ft.
$299,000Active3 beds 2 baths1,719 sq. ft.5529 Wood View Street, North Richland Hills, TX 76180
MLS# 21072902Listed by: REALTY RIGHT - New
 $363,890Active3 beds 3 baths1,718 sq. ft.
$363,890Active3 beds 3 baths1,718 sq. ft.4240 James Street, North Richland Hills, TX 76180
MLS# 21072327Listed by: COLLEEN FROST REAL ESTATE SERV - Open Fri, 12 to 2pmNew
 $1,099,000Active4 beds 4 baths4,164 sq. ft.
$1,099,000Active4 beds 4 baths4,164 sq. ft.8417 Patricks Path, North Richland Hills, TX 76182
MLS# 21069502Listed by: BERKSHIRE HATHAWAYHS PENFED TX
