5813 Steeplewood Drive, North Richland Hills, TX 76180
Local realty services provided by:ERA Steve Cook & Co, Realtors
Listed by:stacy lee817-654-3737
Office:ebby halliday, realtors
MLS#:21102231
Source:GDAR
Price summary
- Price:$350,000
- Price per sq. ft.:$219.44
About this home
This beautifully updated one-story home offers an open layout with vaulted ceilings, wood-look flooring, and a cozy brick fireplace. The bright, refreshed kitchen features granite countertops, subway tile backsplash, stainless steel appliances, and a spacious peninsula for casual dining and entertaining. A built-in serving area with herringbone accent tile adds extra storage and a stylish touch. The home includes a generous living room, inviting dining area, and comfortable bedrooms. The garage has been partially converted into a flexible office space—perfect for working from home, hobbies, or a workout room—while still offering storage space in the remaining garage area. Major updates include a brand-new HVAC system and an energy-efficient Rheem water heater for peace of mind. This home is move-in ready and located close to schools, parks, shopping, dining, and convenient highway access. A wonderful blend of comfort, style, and everyday practicality!
Contact an agent
Home facts
- Year built:1979
- Listing ID #:21102231
- Added:1 day(s) ago
- Updated:November 03, 2025 at 01:44 PM
Rooms and interior
- Bedrooms:3
- Total bathrooms:2
- Full bathrooms:2
- Living area:1,595 sq. ft.
Heating and cooling
- Cooling:Electric
- Heating:Electric
Structure and exterior
- Year built:1979
- Building area:1,595 sq. ft.
- Lot area:0.21 Acres
Schools
- High school:Richland
- Middle school:Norichland
- Elementary school:Holiday
Finances and disclosures
- Price:$350,000
- Price per sq. ft.:$219.44
- Tax amount:$6,277
New listings near 5813 Steeplewood Drive
- New
 $409,900Active3 beds 2 baths1,882 sq. ft.
$409,900Active3 beds 2 baths1,882 sq. ft.6825 Ridgewood Drive, North Richland Hills, TX 76182
MLS# 21088175Listed by: ONLY 1 REALTY GROUP DALLAS - New
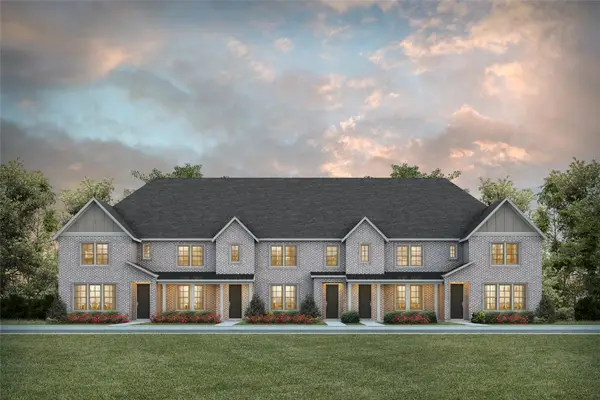 $363,870Active3 beds 3 baths1,671 sq. ft.
$363,870Active3 beds 3 baths1,671 sq. ft.4272 James Street, North Richland Hills, TX 76180
MLS# 21102173Listed by: COLLEEN FROST REAL ESTATE SERV - New
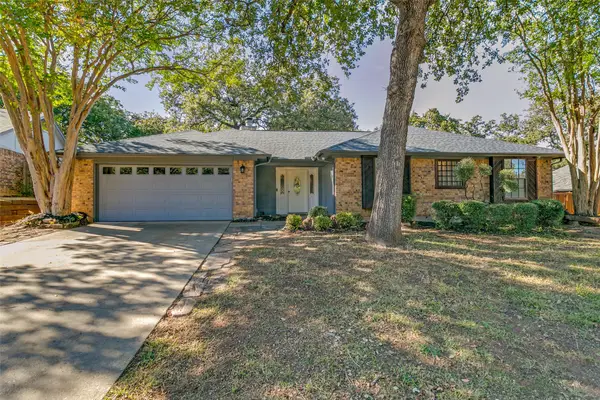 $375,000Active3 beds 2 baths1,957 sq. ft.
$375,000Active3 beds 2 baths1,957 sq. ft.7809 Miracle Lane, North Richland Hills, TX 76182
MLS# 21091197Listed by: COMPASS RE TEXAS, LLC - New
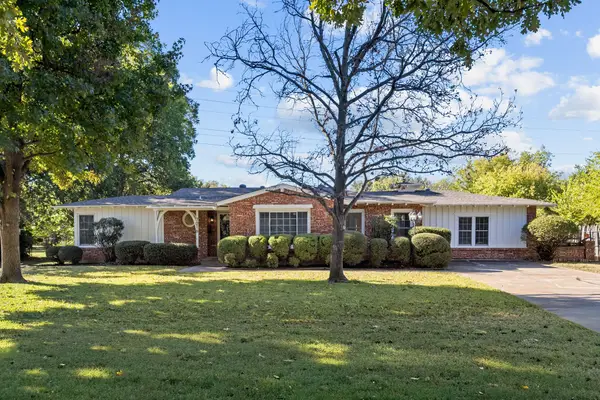 $414,900Active3 beds 2 baths2,549 sq. ft.
$414,900Active3 beds 2 baths2,549 sq. ft.7016 Deville Drive, North Richland Hills, TX 76180
MLS# 21101580Listed by: CRUMPLER GROUP - New
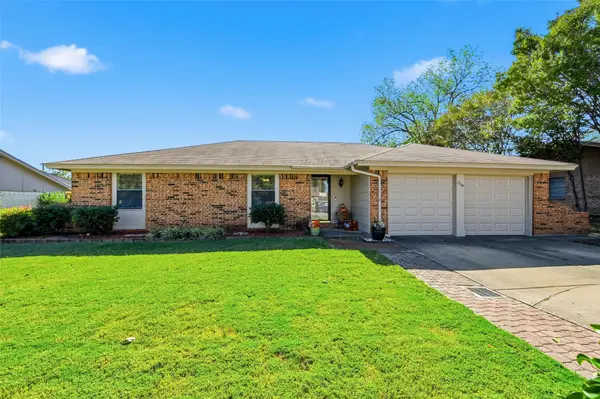 $275,000Active3 beds 2 baths1,337 sq. ft.
$275,000Active3 beds 2 baths1,337 sq. ft.7716 Evergreen Avenue, North Richland Hills, TX 76182
MLS# 21100816Listed by: CENTURY 21 MIKE BOWMAN, INC. - New
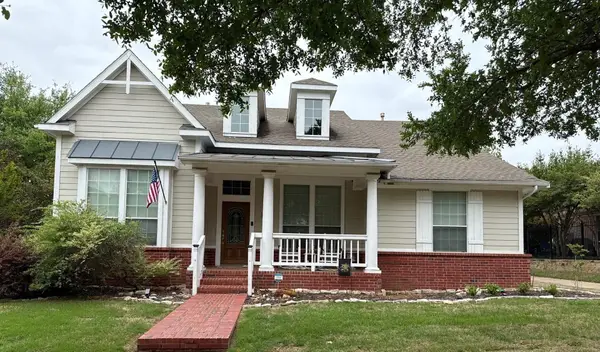 $600,000Active3 beds 3 baths3,221 sq. ft.
$600,000Active3 beds 3 baths3,221 sq. ft.6017 Avalon Street, North Richland Hills, TX 76180
MLS# 21100838Listed by: REAL ESTATE DIPLOMATS - New
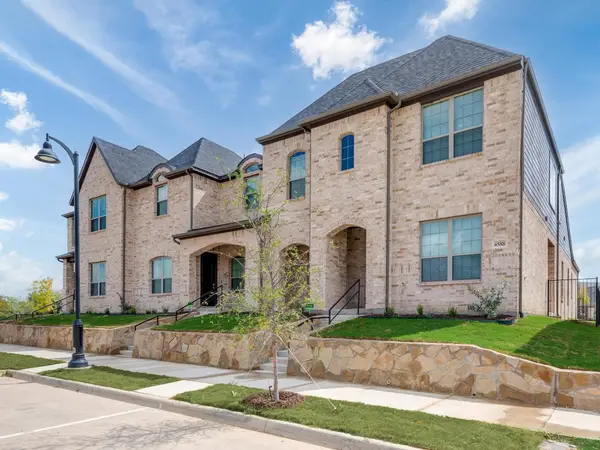 $419,900Active4 beds 3 baths2,157 sq. ft.
$419,900Active4 beds 3 baths2,157 sq. ft.6500 Bold Ruler Lane, North Richland Hills, TX 76180
MLS# 21100850Listed by: FATHOM REALTY LLC - New
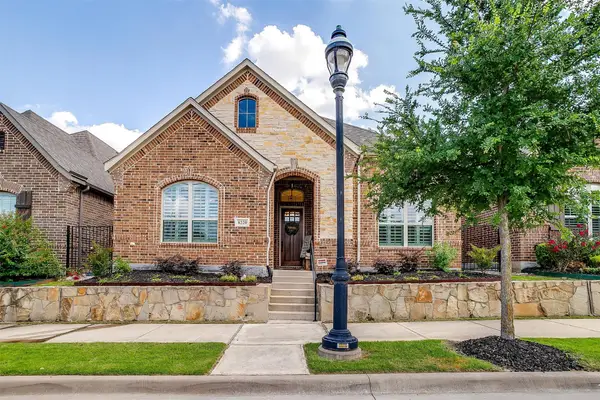 $554,900Active3 beds 3 baths2,257 sq. ft.
$554,900Active3 beds 3 baths2,257 sq. ft.8220 Odell Street, North Richland Hills, TX 76182
MLS# 21093138Listed by: LEAGUE REAL ESTATE - New
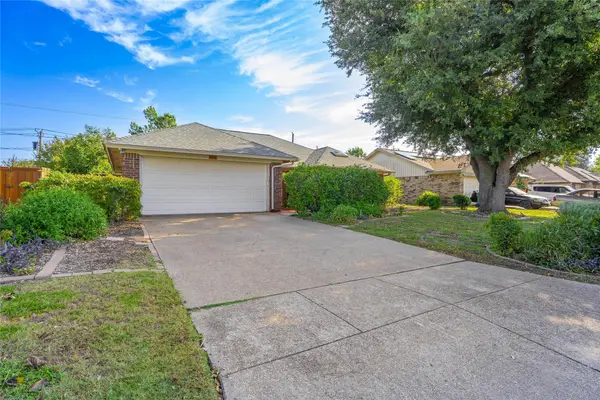 $275,000Active3 beds 2 baths1,440 sq. ft.
$275,000Active3 beds 2 baths1,440 sq. ft.5628 Caracas Drive, North Richland Hills, TX 76180
MLS# 21097135Listed by: WATTERS INTERNATIONAL REALTY
