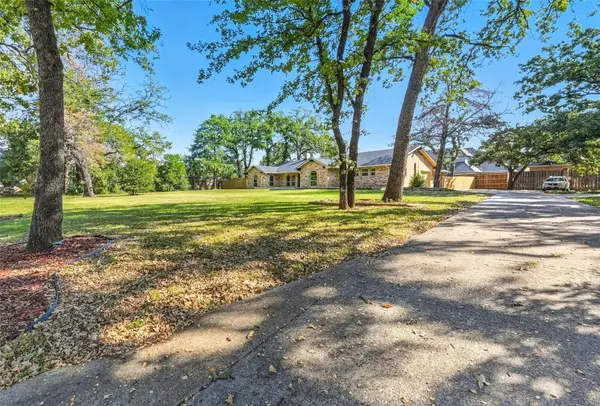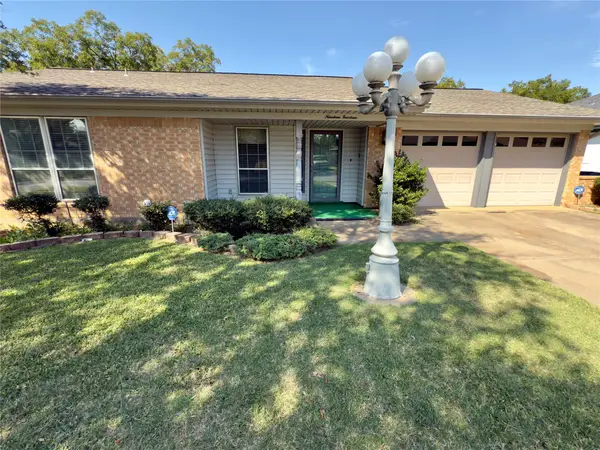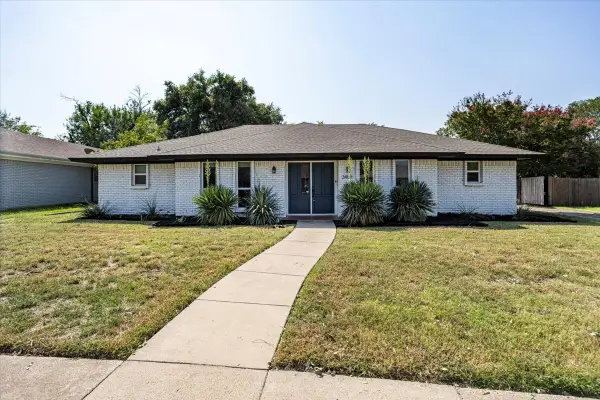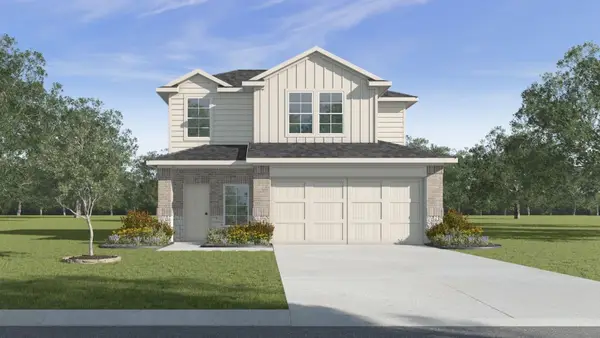3413 Country Club Road, Pantego, TX 76013
Local realty services provided by:ERA Newlin & Company
Listed by: charlie still817-496-9484
Office: still brothers & assoc.
MLS#:21074829
Source:GDAR
Price summary
- Price:$349,900
- Price per sq. ft.:$156.77
About this home
Set in Pantego, you will want to come inside and see all this home has to offer. Beautifully updated. Living dining combo would make a perfect game room. Den is a wonderful space with a cozy fireplace, view of the yard updated fixtures and open to the breakfast room. The kitchen is totally updated with cabinetry, top of the line appliances and granite counter tops. Great layout with nice storage and workspace. The sunny breakfast room is wrapped in windows. Mater suite has great natural light, dual closets and an amazing spa style bath. Nice sized secondary bedrooms share another totally updated bath. 4th bedroom is split and would make a great office. Large laundry room with great storage. Updated fixtures and laminate floors thru out. This home is ready to move right in. Open back patio is perfect for outdoor entertaining. Great location walking distance to Bicentennial Park and close to all the shopping and restaurants in Pantego.
Contact an agent
Home facts
- Year built:1971
- Listing ID #:21074829
- Added:42 day(s) ago
- Updated:November 15, 2025 at 08:44 AM
Rooms and interior
- Bedrooms:4
- Total bathrooms:3
- Full bathrooms:2
- Half bathrooms:1
- Living area:2,232 sq. ft.
Heating and cooling
- Cooling:Ceiling Fans, Central Air, Electric
- Heating:Central, Natural Gas
Structure and exterior
- Roof:Composition
- Year built:1971
- Building area:2,232 sq. ft.
- Lot area:0.25 Acres
Schools
- High school:Arlington
- Elementary school:Hill
Finances and disclosures
- Price:$349,900
- Price per sq. ft.:$156.77
- Tax amount:$5,328
New listings near 3413 Country Club Road
- New
 $249,000Active2 beds 2 baths1,700 sq. ft.
$249,000Active2 beds 2 baths1,700 sq. ft.19 Gittiban Place, Pantego, TX 76013
MLS# 21107584Listed by: TDT REALTORS - Open Sat, 12 to 3pmNew
 $420,000Active4 beds 3 baths2,560 sq. ft.
$420,000Active4 beds 3 baths2,560 sq. ft.1709 Oakridge Drive, Pantego, TX 76013
MLS# 21106387Listed by: DREAM CITY REALTY LLC - New
 $310,000Active3 beds 2 baths1,690 sq. ft.
$310,000Active3 beds 2 baths1,690 sq. ft.1812 Hilltop Lane, Pantego, TX 76013
MLS# 21102297Listed by: ARC REALTY DFW  $329,900Active4 beds 3 baths2,345 sq. ft.
$329,900Active4 beds 3 baths2,345 sq. ft.3412 Peachtree Lane, Pantego, TX 76013
MLS# 21100875Listed by: ON THE MOVE REALTY LLC $429,900Pending5 beds 3 baths2,875 sq. ft.
$429,900Pending5 beds 3 baths2,875 sq. ft.1815 Nora Drive, Pantego, TX 76013
MLS# 21069489Listed by: JPAR DALLAS- Open Sat, 12 to 3pm
 $372,500Active3 beds 2 baths1,941 sq. ft.
$372,500Active3 beds 2 baths1,941 sq. ft.1603 Miller Court, Pantego, TX 76013
MLS# 21074512Listed by: HOMESMART STARS  $374,000Active4 beds 3 baths2,342 sq. ft.
$374,000Active4 beds 3 baths2,342 sq. ft.1914 Roosevelt Drive, Pantego, TX 76013
MLS# 21074146Listed by: TEXAS REALTY SOURCE, LLC.- Open Sun, 1 to 3pm
 $350,000Active4 beds 3 baths2,300 sq. ft.
$350,000Active4 beds 3 baths2,300 sq. ft.3404 Peachtree Lane, Pantego, TX 76013
MLS# 21067337Listed by: WILLIAMS TREW REAL ESTATE  $429,990Pending3 beds 3 baths1,907 sq. ft.
$429,990Pending3 beds 3 baths1,907 sq. ft.2838 Whispering Pines Way, Arlington, TX 76015
MLS# 21047523Listed by: KELLER WILLIAMS REALTY LONE ST
