4926 Northfork Drive, Pearland, TX 77584
Local realty services provided by:American Real Estate ERA Powered
4926 Northfork Drive,Pearland, TX 77584
$290,000
- 4 Beds
- 2 Baths
- 1,934 sq. ft.
- Single family
- Active
Listed by:sabino gonzalez
Office:birdsong real estate
MLS#:20074454
Source:HARMLS
Price summary
- Price:$290,000
- Price per sq. ft.:$149.95
- Monthly HOA dues:$50
About this home
Up to 1% buyer concessions available! Call me for details!
Beautiful 4-Bedroom Home in Established Pearland Community
Welcome to this exceptional 4-bedroom, 2-bath, 2-car home located in one of Pearland’s most desirable mature neighborhoods. Enjoy the charm of tree-lined streets, large lots, and a welcoming community atmosphere.
This property features a unique and flexible floor plan with spacious living and dining areas, a generously sized kitchen, and a converted garage that can serve as a workshop, game room, or home office. The large front room offers flexibility as a formal living/dining space or a 4th bedroom.
Additional highlights include a wood-burning fireplace, abundant natural light, and a peaceful backyard perfect for outdoor enjoyment.
Zoned to exemplary Pearland ISD schools, this property combines comfort, functionality, and a prime location.
Contact an agent
Home facts
- Year built:1988
- Listing ID #:20074454
- Updated:October 17, 2025 at 10:16 PM
Rooms and interior
- Bedrooms:4
- Total bathrooms:2
- Full bathrooms:2
- Living area:1,934 sq. ft.
Heating and cooling
- Cooling:Attic Fan, Central Air, Electric
- Heating:Central, Gas
Structure and exterior
- Roof:Composition
- Year built:1988
- Building area:1,934 sq. ft.
- Lot area:0.16 Acres
Schools
- High school:GLENDA DAWSON HIGH SCHOOL
- Middle school:BERRY MILLER JUNIOR HIGH SCHOOL
- Elementary school:SILVERLAKE ELEMENTARY SCHOOL
Utilities
- Sewer:Public Sewer
Finances and disclosures
- Price:$290,000
- Price per sq. ft.:$149.95
- Tax amount:$6,282 (2025)
New listings near 4926 Northfork Drive
- Open Sat, 11am to 1pmNew
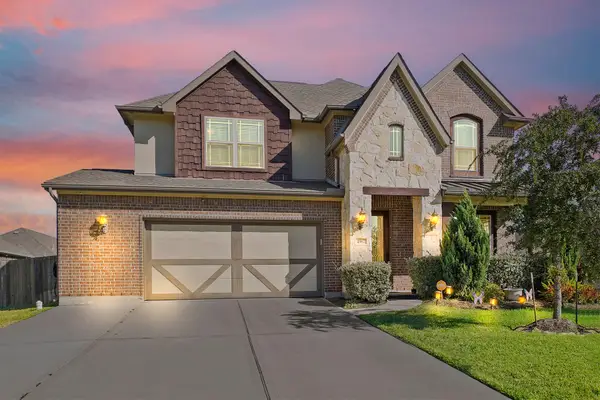 $525,000Active4 beds 4 baths3,122 sq. ft.
$525,000Active4 beds 4 baths3,122 sq. ft.4967 Millican Drive, Pearland, TX 77584
MLS# 46119897Listed by: ORCHARD BROKERAGE - New
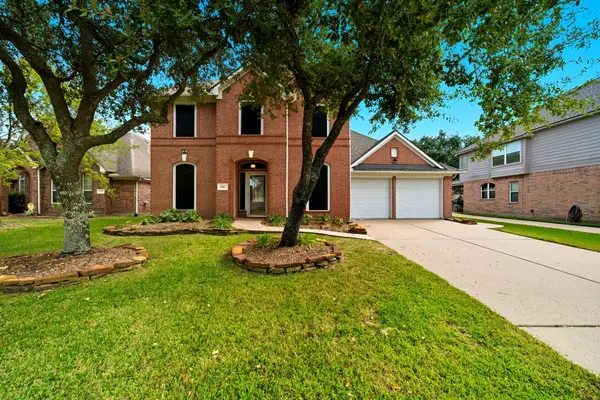 $440,000Active4 beds 3 baths2,746 sq. ft.
$440,000Active4 beds 3 baths2,746 sq. ft.3147 Autumnjoy Drive, Pearland, TX 77584
MLS# 13427304Listed by: GUSTO REAL ESTATE, LLC - New
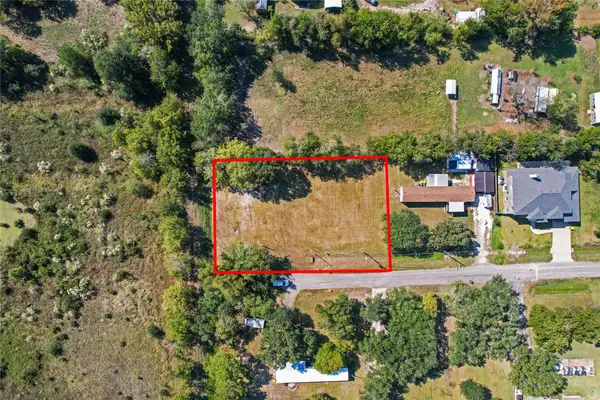 $195,000Active0.31 Acres
$195,000Active0.31 Acres3834 Aubrell Drive, Pearland, TX 77584
MLS# 88962729Listed by: EXCLUSIVE REALTY GROUP LLC - Open Sat, 12 to 3pmNew
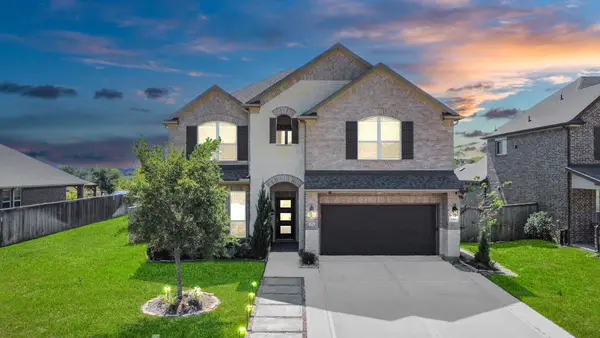 $449,000Active6 beds 4 baths2,958 sq. ft.
$449,000Active6 beds 4 baths2,958 sq. ft.6088 Pearland Place, Pearland, TX 77581
MLS# 4657401Listed by: KELLER WILLIAMS REALTY CLEAR LAKE / NASA - New
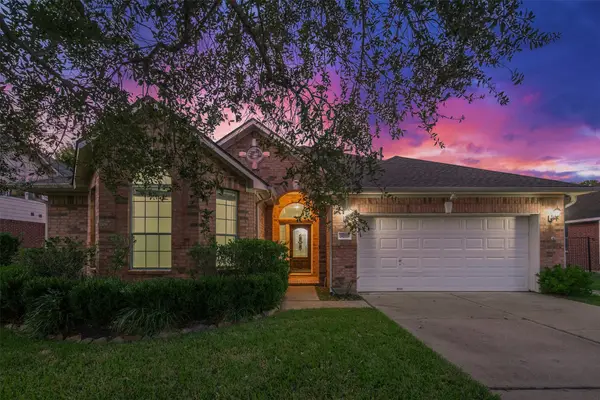 $425,000Active4 beds 2 baths2,330 sq. ft.
$425,000Active4 beds 2 baths2,330 sq. ft.3023 E Cedar Hollow Drive, Pearland, TX 77584
MLS# 14058511Listed by: KELLER WILLIAMS REALTY SOUTHWEST - New
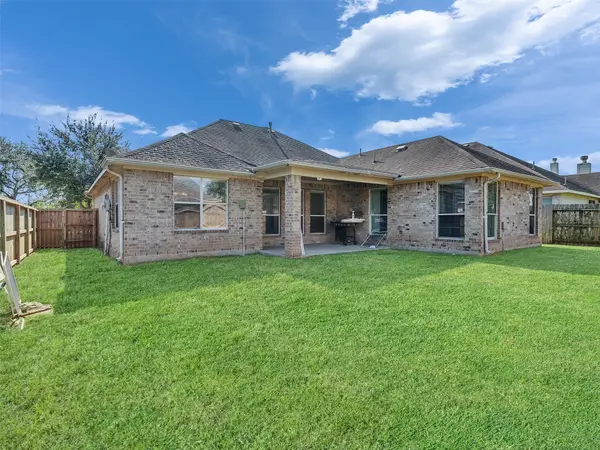 $339,000Active3 beds 2 baths1,892 sq. ft.
$339,000Active3 beds 2 baths1,892 sq. ft.2306 Diamond Springs Drive, Pearland, TX 77584
MLS# 90152249Listed by: PRIORITY REALTY - New
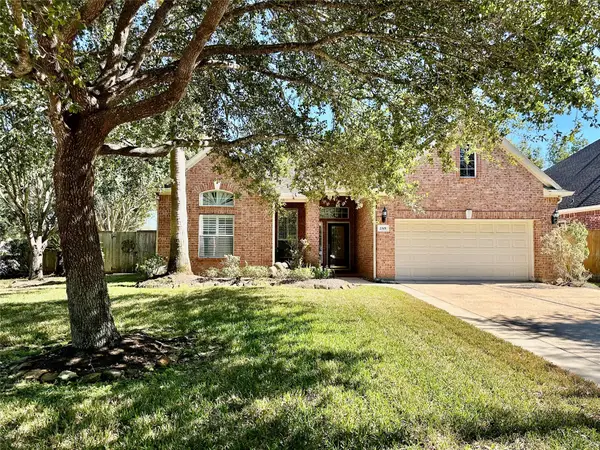 $425,000Active3 beds 2 baths1,927 sq. ft.
$425,000Active3 beds 2 baths1,927 sq. ft.2301 S Venice Drive, Pearland, TX 77581
MLS# 41203957Listed by: HOMESMART - New
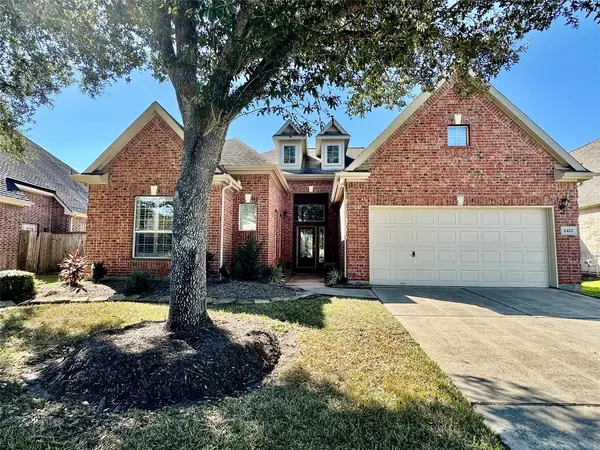 $415,000Active2 beds 2 baths2,134 sq. ft.
$415,000Active2 beds 2 baths2,134 sq. ft.2422 S Venice Drive, Pearland, TX 77581
MLS# 94022091Listed by: HOMESMART - Open Sat, 2 to 4pmNew
 $418,000Active4 beds 4 baths3,111 sq. ft.
$418,000Active4 beds 4 baths3,111 sq. ft.13505 Sweet Wind Court, Pearland, TX 77584
MLS# 14877055Listed by: REAL BROKER, LLC
