3023 E Cedar Hollow Drive, Pearland, TX 77584
Local realty services provided by:ERA Experts
3023 E Cedar Hollow Drive,Pearland, TX 77584
$425,000
- 4 Beds
- 2 Baths
- 2,330 sq. ft.
- Single family
- Active
Listed by:yankang barnett
Office:keller williams realty southwest
MLS#:14058511
Source:HARMLS
Price summary
- Price:$425,000
- Price per sq. ft.:$182.4
- Monthly HOA dues:$148.33
About this home
Special opportunity to live on a golf course with your own private luxurious oasis out back and peaceful lake view in front. Lush palm landscaped backyard with heated spa/pool, rock waterfall and large palapa to stay cool in the Texas sun; natural gas BBQ hookup. Immaculate move in ready 4 BR with wide entry that opens to large family room w/ fireplace. Recently replaced carpet, faux wood blinds, high ceilings, crown molding, recessed lights, plenty of 42in maple cabinets in kitchen with granite counters and stainless appliances. Large master closet, jetted tub, mahogany front door, cellular integrated home security system and 30 amp RV hookup in garage. Removable pool safety fence for kids/pets. Heavily wooded golf course out back, Excellent fishing out front! Highly desirable secure neighborhood with 24/7 manned front gate, community pool/clubhouse/gym/tennis courts, award winning schools and quick access to 288/beltway 8. 2020 HOA dues and 1yr home warranty included.
Contact an agent
Home facts
- Year built:2002
- Listing ID #:14058511
- Updated:October 17, 2025 at 05:09 PM
Rooms and interior
- Bedrooms:4
- Total bathrooms:2
- Full bathrooms:2
- Living area:2,330 sq. ft.
Heating and cooling
- Cooling:Central Air, Electric
- Heating:Central, Gas
Structure and exterior
- Roof:Composition
- Year built:2002
- Building area:2,330 sq. ft.
Schools
- High school:GLENDA DAWSON HIGH SCHOOL
- Middle school:BERRY MILLER JUNIOR HIGH SCHOOL
- Elementary school:CHALLENGER ELEMENTARY SCHOOL
Utilities
- Sewer:Public Sewer
Finances and disclosures
- Price:$425,000
- Price per sq. ft.:$182.4
New listings near 3023 E Cedar Hollow Drive
- New
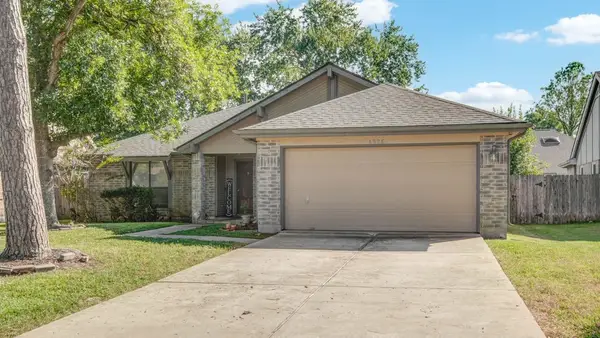 $290,000Active4 beds 2 baths1,934 sq. ft.
$290,000Active4 beds 2 baths1,934 sq. ft.4926 Northfork Drive, Pearland, TX 77584
MLS# 20074454Listed by: BIRDSONG REAL ESTATE - Open Sat, 11am to 1pmNew
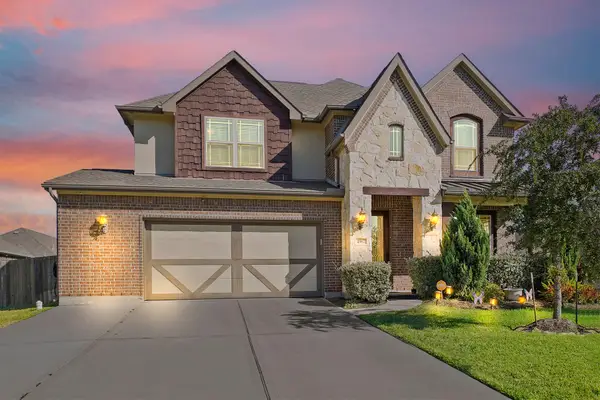 $525,000Active4 beds 4 baths3,122 sq. ft.
$525,000Active4 beds 4 baths3,122 sq. ft.4967 Millican Drive, Pearland, TX 77584
MLS# 46119897Listed by: ORCHARD BROKERAGE - New
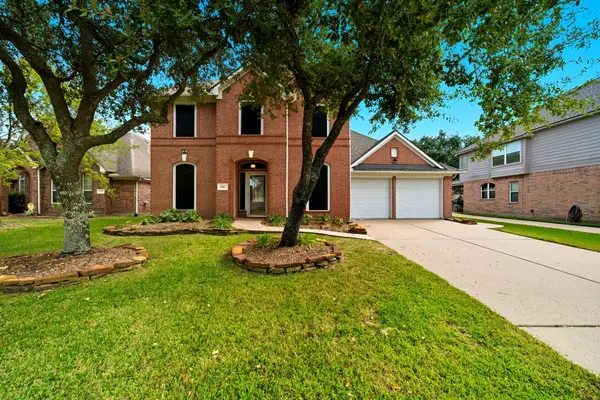 $440,000Active4 beds 3 baths2,746 sq. ft.
$440,000Active4 beds 3 baths2,746 sq. ft.3147 Autumnjoy Drive, Pearland, TX 77584
MLS# 13427304Listed by: GUSTO REAL ESTATE, LLC - New
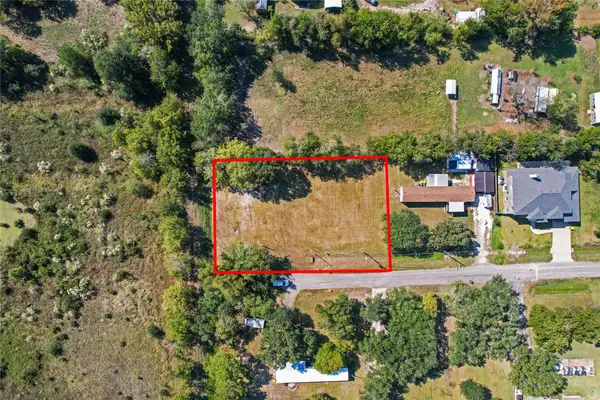 $195,000Active0.31 Acres
$195,000Active0.31 Acres3834 Aubrell Drive, Pearland, TX 77584
MLS# 88962729Listed by: EXCLUSIVE REALTY GROUP LLC - Open Sat, 12 to 3pmNew
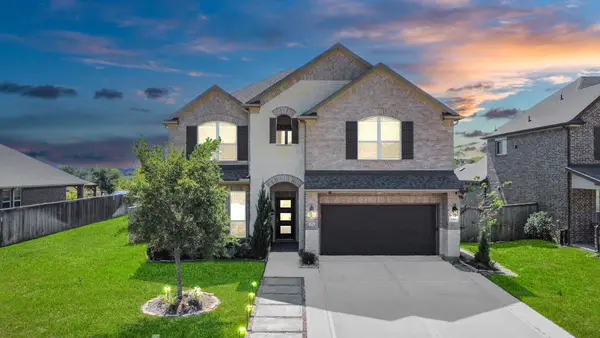 $449,000Active6 beds 4 baths2,958 sq. ft.
$449,000Active6 beds 4 baths2,958 sq. ft.6088 Pearland Place, Pearland, TX 77581
MLS# 4657401Listed by: KELLER WILLIAMS REALTY CLEAR LAKE / NASA - New
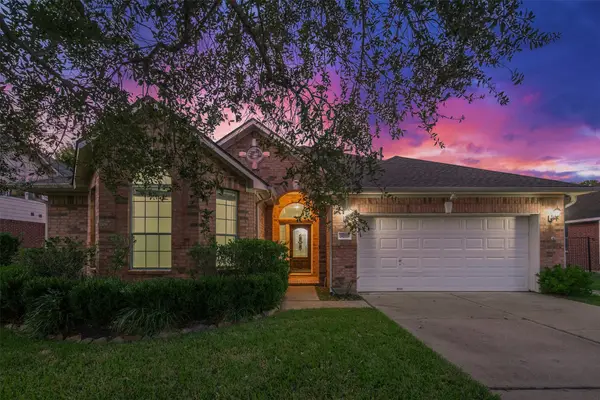 $425,000Active4 beds 2 baths2,330 sq. ft.
$425,000Active4 beds 2 baths2,330 sq. ft.3023 E Cedar Hollow Drive, Pearland, TX 77584
MLS# 14058511Listed by: KELLER WILLIAMS REALTY SOUTHWEST - New
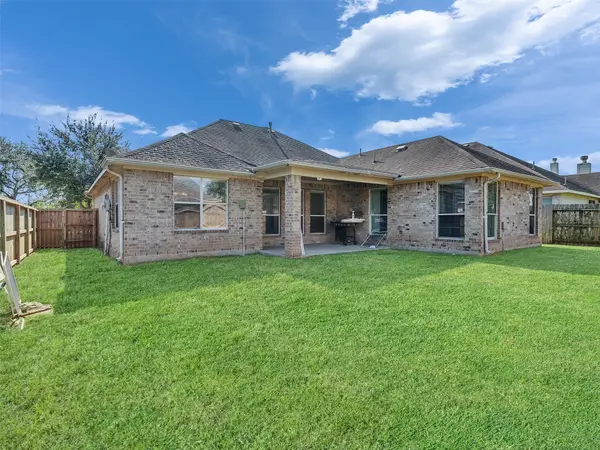 $339,000Active3 beds 2 baths1,892 sq. ft.
$339,000Active3 beds 2 baths1,892 sq. ft.2306 Diamond Springs Drive, Pearland, TX 77584
MLS# 90152249Listed by: PRIORITY REALTY - New
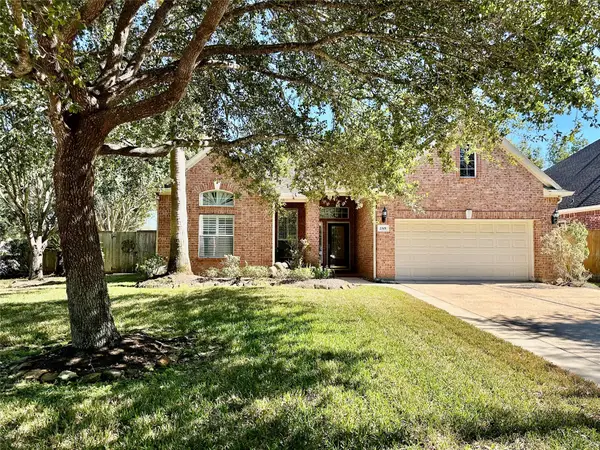 $425,000Active3 beds 2 baths1,927 sq. ft.
$425,000Active3 beds 2 baths1,927 sq. ft.2301 S Venice Drive, Pearland, TX 77581
MLS# 41203957Listed by: HOMESMART - New
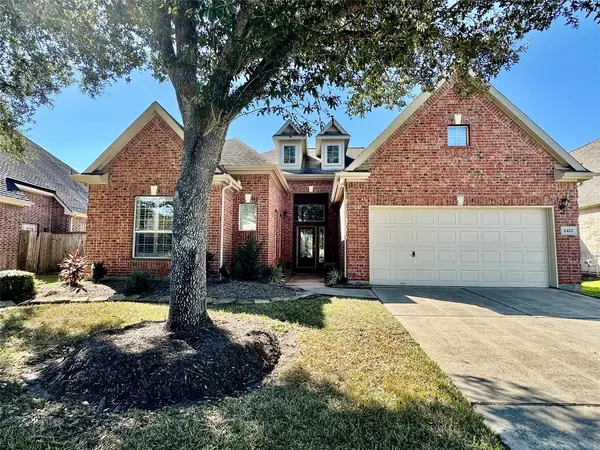 $415,000Active2 beds 2 baths2,134 sq. ft.
$415,000Active2 beds 2 baths2,134 sq. ft.2422 S Venice Drive, Pearland, TX 77581
MLS# 94022091Listed by: HOMESMART - Open Sat, 2 to 4pmNew
 $418,000Active4 beds 4 baths3,111 sq. ft.
$418,000Active4 beds 4 baths3,111 sq. ft.13505 Sweet Wind Court, Pearland, TX 77584
MLS# 14877055Listed by: REAL BROKER, LLC
