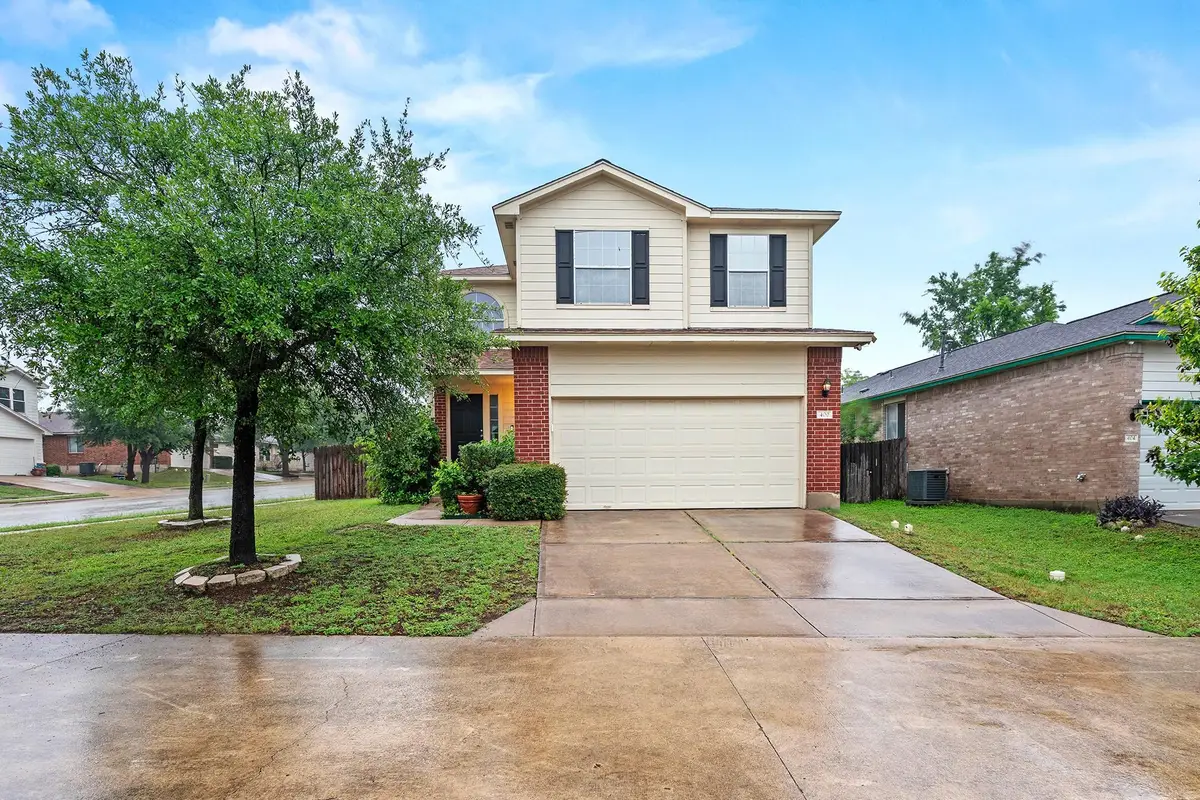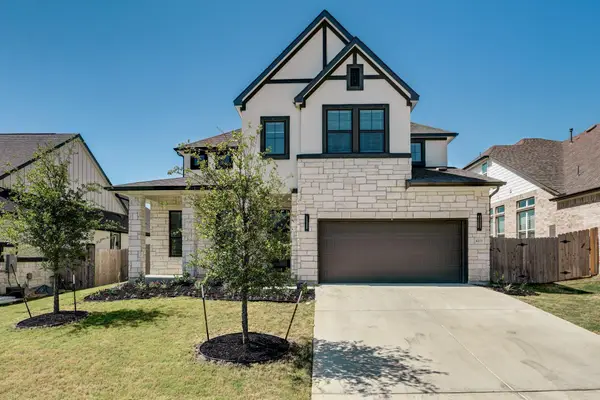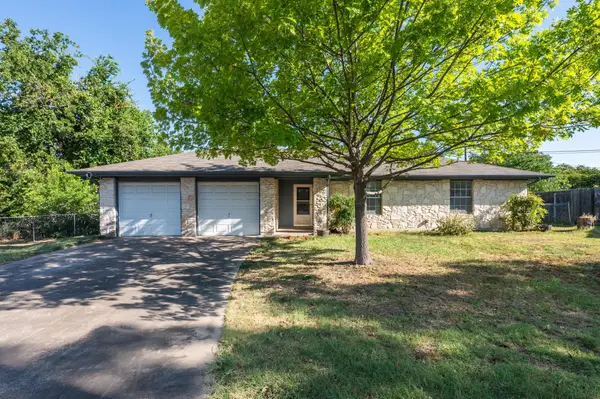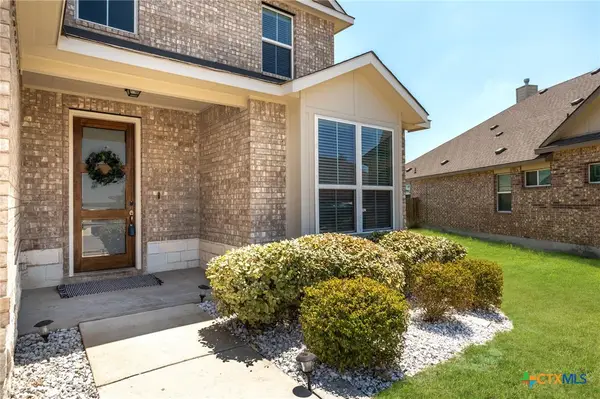400 W Tudor House Rd, Pflugerville, TX 78660
Local realty services provided by:ERA EXPERTS



Listed by:diane christy
Office:diane christy realtors
MLS#:6890260
Source:ACTRIS
400 W Tudor House Rd,Pflugerville, TX 78660
$335,000
- 3 Beds
- 3 Baths
- 1,590 sq. ft.
- Single family
- Pending
Price summary
- Price:$335,000
- Price per sq. ft.:$210.69
- Monthly HOA dues:$30
About this home
Great 2 story home with wood like tile flooring throughout first floor. Engineered wood flooring upstairs in 3 bedrooms and flex room. All upgraded stainless steel kitchen appliances, granite countertops, farm like double sink, recent kitchen cabinets, huge laundry area off kitchen with large storage and pantry room, Master and other bedrooms and study have 2" blinds, large garden tub with shower head, walk-in closet and linen closet. The whole house was painted before putting it on market, New water heater, HVAC was serviced, Ceiling fans in bedrooms, Half bath off foyer and staircase to upstairs. The backyard is very private with a huge Oak Tree and large patio and deck. The subdivision features park, 2 pools and the elementary school is located within the subdivision so children could walk to school. House is located close to Major Employers, Shopping and Schools as well as Major Highways to get around town easily. Seller will pay $5000 toward purchasers closing costs
Contact an agent
Home facts
- Year built:2004
- Listing Id #:6890260
- Updated:August 21, 2025 at 07:09 AM
Rooms and interior
- Bedrooms:3
- Total bathrooms:3
- Full bathrooms:2
- Half bathrooms:1
- Living area:1,590 sq. ft.
Heating and cooling
- Cooling:Central
- Heating:Central, Natural Gas
Structure and exterior
- Roof:Composition
- Year built:2004
- Building area:1,590 sq. ft.
Schools
- High school:John B Connally
- Elementary school:Wieland
Utilities
- Water:Public
- Sewer:Public Sewer
Finances and disclosures
- Price:$335,000
- Price per sq. ft.:$210.69
- Tax amount:$7,619 (2024)
New listings near 400 W Tudor House Rd
- Open Sat, 2 to 4pmNew
 $575,000Active4 beds 3 baths3,743 sq. ft.
$575,000Active4 beds 3 baths3,743 sq. ft.19921 San Chisolm Dr, Round Rock, TX 78664
MLS# 2133411Listed by: EPIQUE REALTY LLC - New
 $457,015Active3 beds 3 baths2,012 sq. ft.
$457,015Active3 beds 3 baths2,012 sq. ft.4309 Forel Rd, Pflugerville, TX 78660
MLS# 3973858Listed by: MERITAGE HOMES REALTY - New
 $437,885Active3 beds 2 baths1,643 sq. ft.
$437,885Active3 beds 2 baths1,643 sq. ft.1505 Alana Falls Ave, Pflugerville, TX 78660
MLS# 5653164Listed by: ALEXANDER PROPERTIES - New
 $355,990Active3 beds 3 baths1,517 sq. ft.
$355,990Active3 beds 3 baths1,517 sq. ft.2200 Cornfield Dr, Pflugerville, TX 78660
MLS# 4375183Listed by: HOMESUSA.COM - New
 $364,990Active3 beds 3 baths1,606 sq. ft.
$364,990Active3 beds 3 baths1,606 sq. ft.2202B Cornfield Dr, Pflugerville, TX 78660
MLS# 9395798Listed by: HOMESUSA.COM - New
 $320,000Active3 beds 2 baths1,977 sq. ft.
$320,000Active3 beds 2 baths1,977 sq. ft.14712 Bruno Cir, Pflugerville, TX 78660
MLS# 8573333Listed by: MAINSTAY BROKERAGE LLC - Open Sat, 12:05 to 2pmNew
 $680,000Active5 beds 3 baths3,211 sq. ft.
$680,000Active5 beds 3 baths3,211 sq. ft.4225 Basilone Dr, Pflugerville, TX 78660
MLS# 1811313Listed by: AUSTIN DISCOUNT REALTY - Open Sat, 12 to 3pmNew
 $310,000Active3 beds 2 baths1,299 sq. ft.
$310,000Active3 beds 2 baths1,299 sq. ft.17410 Toyahville Trl, Round Rock, TX 78664
MLS# 4421958Listed by: TEAM PRICE REAL ESTATE - New
 $275,000Active3 beds 2 baths1,617 sq. ft.
$275,000Active3 beds 2 baths1,617 sq. ft.1014 Creekbend Cv, Pflugerville, TX 78660
MLS# 8507229Listed by: KELLER WILLIAMS - LAKE TRAVIS - Open Sat, 4 to 6pmNew
 $650,000Active5 beds 4 baths2,749 sq. ft.
$650,000Active5 beds 4 baths2,749 sq. ft.4129 Godwit Drive, Pflugerville, TX 78660
MLS# 590224Listed by: PHILLIPS & ASSOCIATES REALTY

