1023 Ridgefield Drive, Plano, TX 75075
Local realty services provided by:ERA Steve Cook & Co, Realtors
Listed by:mike skelton214-454-5029,214-454-5029
Office:xc realty
MLS#:21044140
Source:GDAR
Price summary
- Price:$573,690
- Price per sq. ft.:$261.48
About this home
Here’s a clever make-over of a last century Lifestyle floor plan into one that fits this modern era. It offers a Home Office (this flex space can be transformed into another Bedroom or Game Room), open cross-functional Family Room and Dining area, and the necessity of the isolated general privacy for the bedrooms. The Master Bedroom has a multi-purpose Closet shared with a centrally located Laundry. The Kitchen‘s functional design is meant to inspire, explore and unite the family preparing all the wonderful meals that build the memories we crave. All Kitchen countertops are quartz and cabinets are soft-close, with the cool feature of a Mixer lift, that helps blending those memories even more easily once you start baking. The relaxing rear covered patio has room for grilling and conversations. No matter the time or temperature, the Swim Spa is a wonderful addition for that fit lifestyle for all members of the family to enjoy. All information to be verified and confirmed by Buyer, room sizes are rough estimates.
Contact an agent
Home facts
- Year built:1966
- Listing ID #:21044140
- Added:4 day(s) ago
- Updated:September 03, 2025 at 02:46 AM
Rooms and interior
- Bedrooms:3
- Total bathrooms:3
- Full bathrooms:3
- Living area:2,194 sq. ft.
Heating and cooling
- Cooling:Ceiling Fans, Central Air, Electric
- Heating:Central, Electric, Natural Gas
Structure and exterior
- Roof:Composition
- Year built:1966
- Building area:2,194 sq. ft.
- Lot area:0.19 Acres
Schools
- High school:Vines
- Middle school:Wilson
- Elementary school:Sigler
Finances and disclosures
- Price:$573,690
- Price per sq. ft.:$261.48
- Tax amount:$6,238
New listings near 1023 Ridgefield Drive
- New
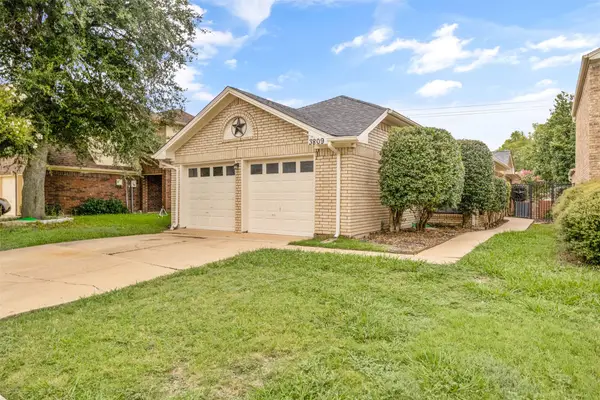 $350,000Active3 beds 2 baths1,442 sq. ft.
$350,000Active3 beds 2 baths1,442 sq. ft.3809 Suffolk Lane, Plano, TX 75023
MLS# 21048973Listed by: COREY SIMPSON & ASSOCIATES - New
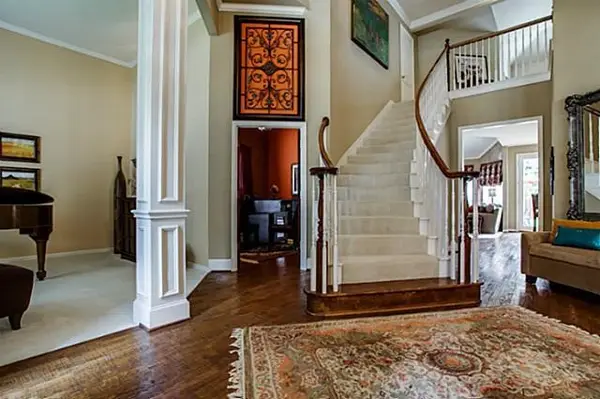 $639,000Active4 beds 3 baths3,141 sq. ft.
$639,000Active4 beds 3 baths3,141 sq. ft.2421 Windy Ridge Court, Plano, TX 75025
MLS# 21049000Listed by: R2 REALTY LLC - New
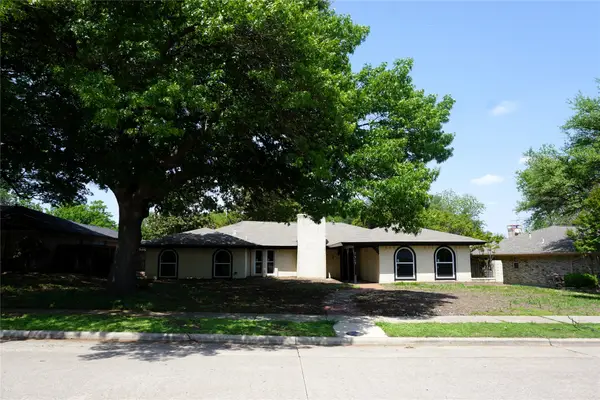 $560,000Active4 beds 2 baths2,349 sq. ft.
$560,000Active4 beds 2 baths2,349 sq. ft.2313 Westridge Drive, Plano, TX 75075
MLS# 21048876Listed by: AHART REAL ESTATE - New
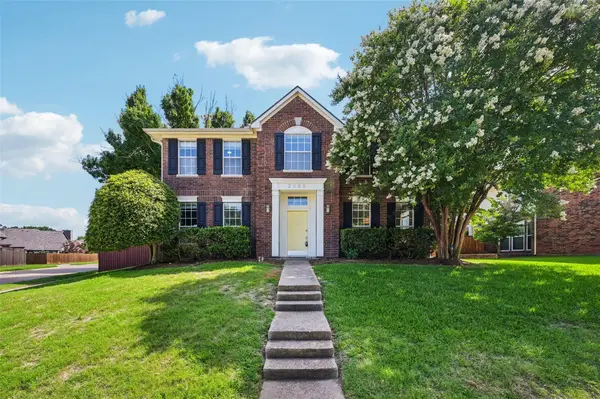 $495,000Active4 beds 3 baths2,460 sq. ft.
$495,000Active4 beds 3 baths2,460 sq. ft.2000 Antwerp Avenue, Plano, TX 75025
MLS# 21048276Listed by: STARCREST REALTY - New
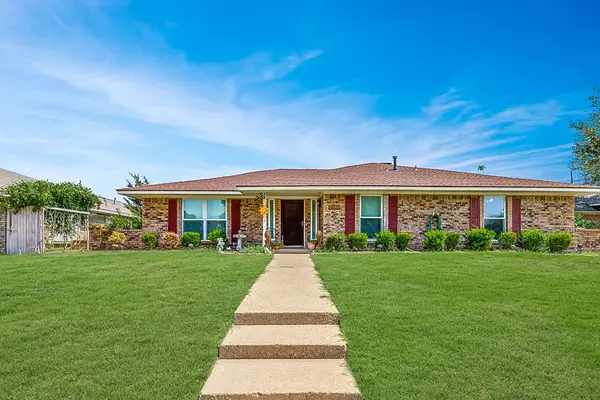 $525,000Active5 beds 3 baths2,168 sq. ft.
$525,000Active5 beds 3 baths2,168 sq. ft.2204 Brighton Lane, Plano, TX 75075
MLS# 21048237Listed by: WEICHERT REALTORS/PROPERTY PARTNERS - New
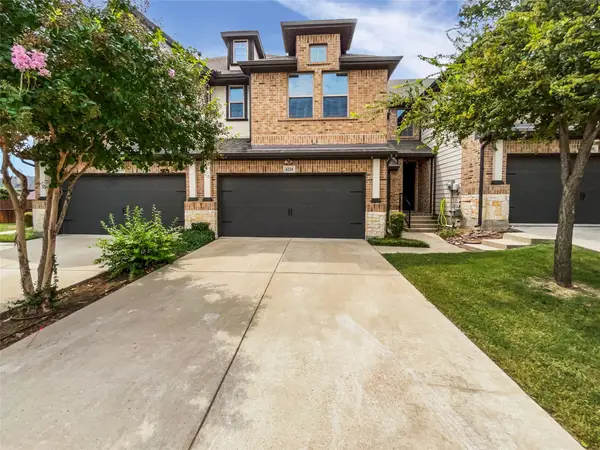 $370,000Active3 beds 3 baths1,610 sq. ft.
$370,000Active3 beds 3 baths1,610 sq. ft.4224 Tallulah Drive, Plano, TX 75074
MLS# 21044835Listed by: MARK SPAIN REAL ESTATE - Open Sat, 12 to 2pmNew
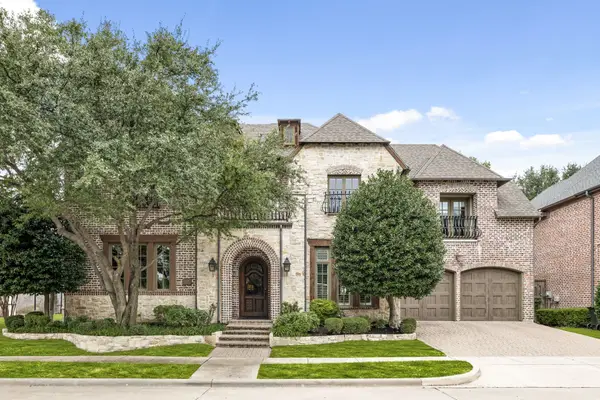 $1,250,000Active4 beds 5 baths4,915 sq. ft.
$1,250,000Active4 beds 5 baths4,915 sq. ft.6201 Leblanc Drive, Plano, TX 75024
MLS# 21045888Listed by: COMPASS RE TEXAS, LLC. - Open Sat, 2 to 4pmNew
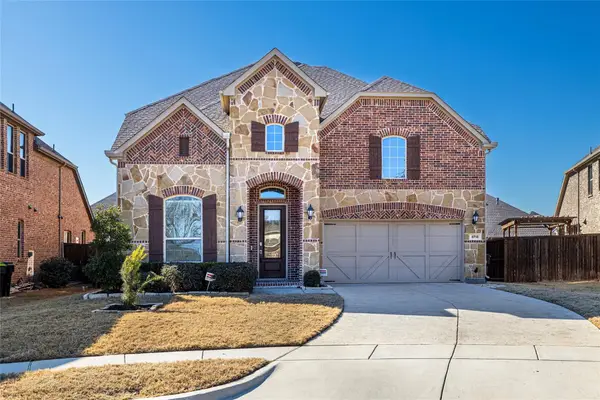 $850,000Active4 beds 4 baths3,427 sq. ft.
$850,000Active4 beds 4 baths3,427 sq. ft.6713 Windham Way, Plano, TX 75023
MLS# 21022009Listed by: KELLER WILLIAMS LEGACY - New
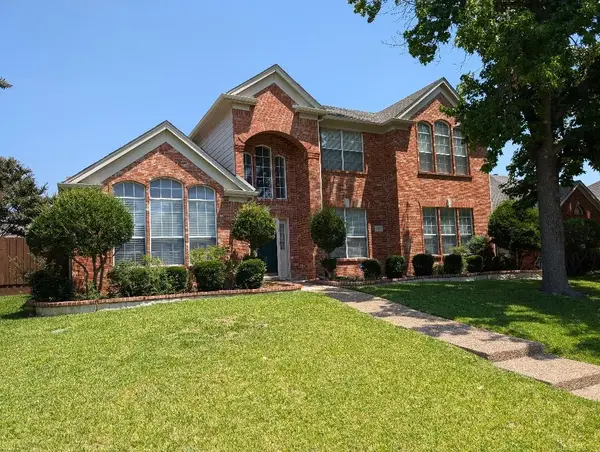 $749,000Active5 beds 4 baths3,939 sq. ft.
$749,000Active5 beds 4 baths3,939 sq. ft.4017 New Forest Drive, Plano, TX 75093
MLS# 21047627Listed by: EASTAR, REALTORS - New
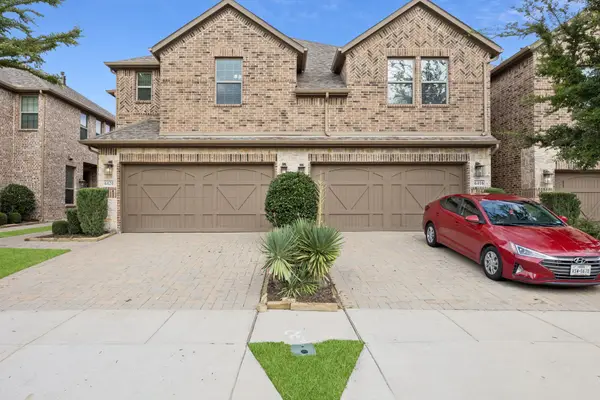 $499,900Active3 beds 3 baths1,940 sq. ft.
$499,900Active3 beds 3 baths1,940 sq. ft.6420 Hermosa Drive, Plano, TX 75024
MLS# 21042095Listed by: NORTH TEXAS PROPERTY MGMT
