1101 Lewiston Drive, Plano, TX 75074
Local realty services provided by:ERA Newlin & Company
Listed by: don davis
Office: douglas elliman real estate
MLS#:21101601
Source:GDAR
Price summary
- Price:$780,000
- Price per sq. ft.:$229.61
- Monthly HOA dues:$52.08
About this home
Discover this stunning 2-story brick and stone home in Plano, Texas, showcasing timeless curb appeal, modern design, and spacious living. The wide entry foyer leads into an elegant open floor plan with soaring high beamed ceilings, tall windows, and a wrought-iron staircase overlooking the bright family room with a cozy fireplace. The chef’s kitchen features a gas cooktop, ample counter space, island and seamless flow into the dining and living areas—perfect for entertaining or family gatherings. A formal dining room and dry bar add style and convenience. The primary bedroom suite is located on the first floor for comfort and privacy, complete with an ensuite bath and large walk-in closet. A second downstairs bedroom can easily serve as a home office or guest room. Upstairs, enjoy a theater room, game room, and two additional bedrooms—each with its own private ensuite bathroom not to mention a private Juliet balcony. One upstairs room includes a hidden storage area inside the closet—ideal for a safe or valuables. This versatile home also features a storage room that can double as a mini office or playroom, mud area, finished garage floors, and a 3-car tandem garage with a long driveway. Step outside to a spacious backyard with yards on both sides of the home, offering endless possibilities for entertaining, gardening, or future outdoor living additions.
Located in a highly desirable Plano neighborhood, this home provides convenient access to top-rated schools, shopping, dining, and major highways. Experience the perfect blend of luxury, comfort, and location in one exceptional Plano property.
Contact an agent
Home facts
- Year built:2016
- Listing ID #:21101601
- Added:11 day(s) ago
- Updated:November 17, 2025 at 07:46 PM
Rooms and interior
- Bedrooms:4
- Total bathrooms:4
- Full bathrooms:4
- Living area:3,397 sq. ft.
Heating and cooling
- Cooling:Ceiling Fans, Central Air
- Heating:Central, Fireplaces
Structure and exterior
- Roof:Composition
- Year built:2016
- Building area:3,397 sq. ft.
- Lot area:0.22 Acres
Schools
- Middle school:Otto
- Elementary school:Boggess
Finances and disclosures
- Price:$780,000
- Price per sq. ft.:$229.61
- Tax amount:$12,863
New listings near 1101 Lewiston Drive
- New
 $639,000Active4 beds 3 baths2,662 sq. ft.
$639,000Active4 beds 3 baths2,662 sq. ft.1705 Westridge Drive, Plano, TX 75075
MLS# 21113843Listed by: CENTURY 21 FIRST GROUP - New
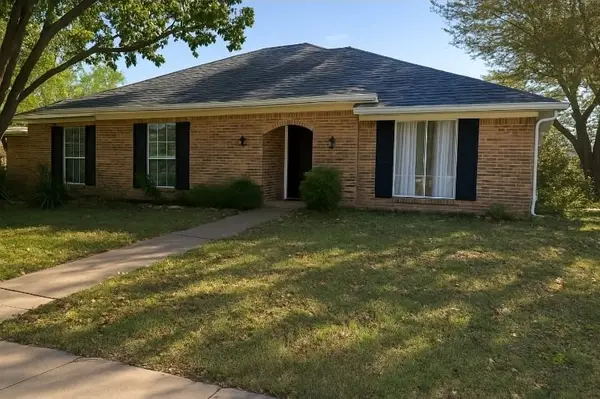 $450,000Active3 beds 2 baths2,002 sq. ft.
$450,000Active3 beds 2 baths2,002 sq. ft.1520 Belgrade Drive, Plano, TX 75023
MLS# 21114667Listed by: HOMECOIN.COM - New
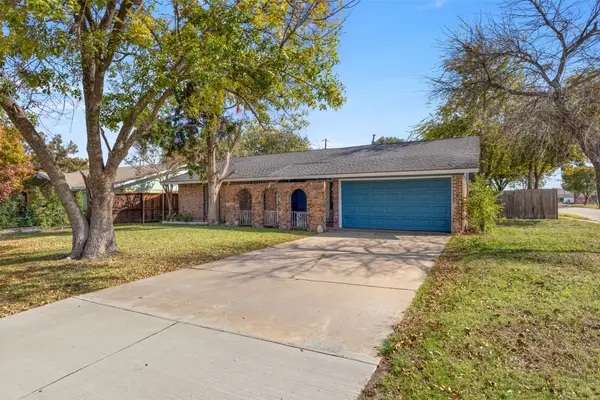 $265,000Active3 beds 2 baths1,130 sq. ft.
$265,000Active3 beds 2 baths1,130 sq. ft.1400 Ridgecrest Drive, Plano, TX 75074
MLS# 21110209Listed by: EXP REALTY - New
 $475,000Active4 beds 3 baths2,094 sq. ft.
$475,000Active4 beds 3 baths2,094 sq. ft.3317 Canterbury Drive, Plano, TX 75075
MLS# 21114414Listed by: ONLY 1 REALTY GROUP LLC - Open Sat, 1 to 3pmNew
 $645,000Active4 beds 3 baths2,890 sq. ft.
$645,000Active4 beds 3 baths2,890 sq. ft.2049 Belgium Drive, Plano, TX 75025
MLS# 21114106Listed by: EBBY HALLIDAY REALTORS - New
 $160,000Active0.32 Acres
$160,000Active0.32 Acres3336 E 15th Street, Plano, TX 75074
MLS# 21114119Listed by: BEAM REAL ESTATE, LLC - New
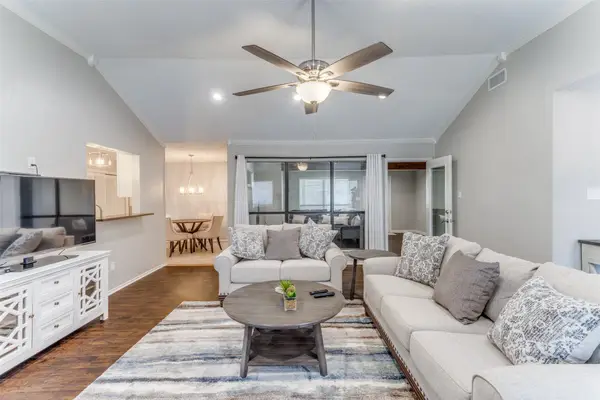 $437,500Active3 beds 2 baths2,022 sq. ft.
$437,500Active3 beds 2 baths2,022 sq. ft.933 Matilda Drive, Plano, TX 75025
MLS# 21113902Listed by: EHOME PRO LLC - New
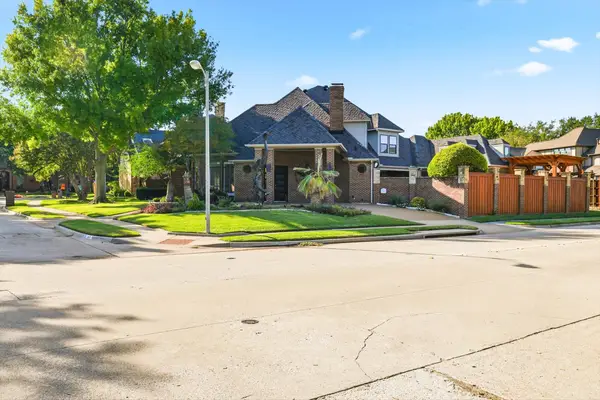 $999,000Active5 beds 5 baths4,141 sq. ft.
$999,000Active5 beds 5 baths4,141 sq. ft.3401 Langley Circle, Plano, TX 75025
MLS# 21099287Listed by: RE/MAX DFW ASSOCIATES - New
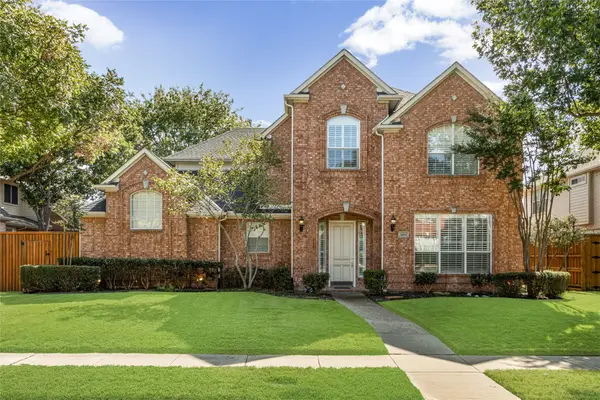 $769,780Active4 beds 4 baths4,130 sq. ft.
$769,780Active4 beds 4 baths4,130 sq. ft.3804 Morning Dove Drive, Plano, TX 75025
MLS# 21113522Listed by: COLDWELL BANKER REALTY PLANO - New
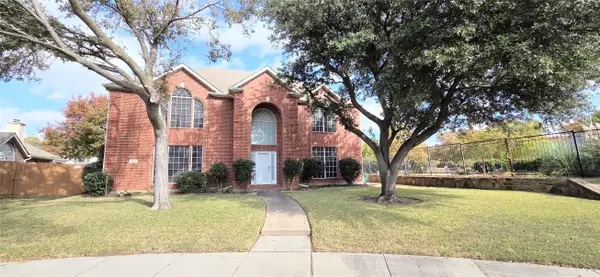 $529,000Active4 beds 3 baths2,769 sq. ft.
$529,000Active4 beds 3 baths2,769 sq. ft.2825 Flamingo Lane, Plano, TX 75074
MLS# 21113530Listed by: GRAND ARK LLC
