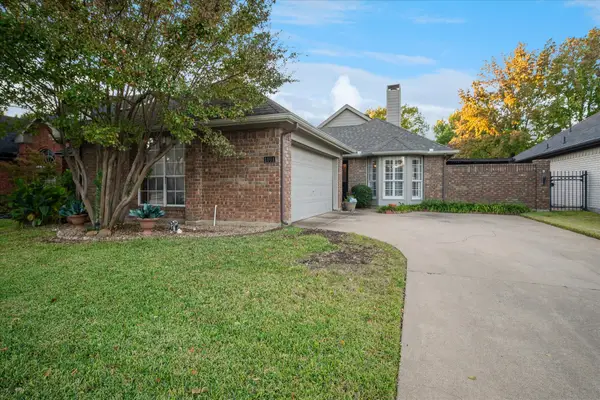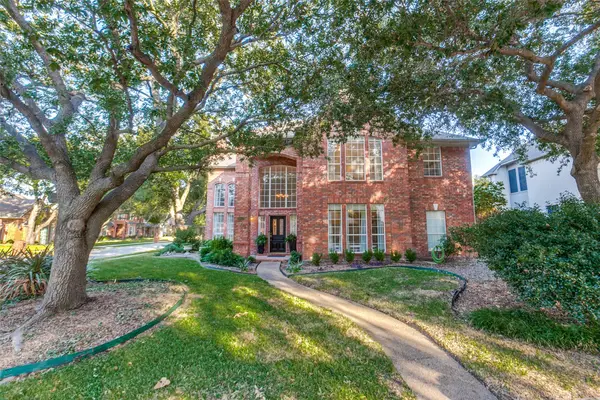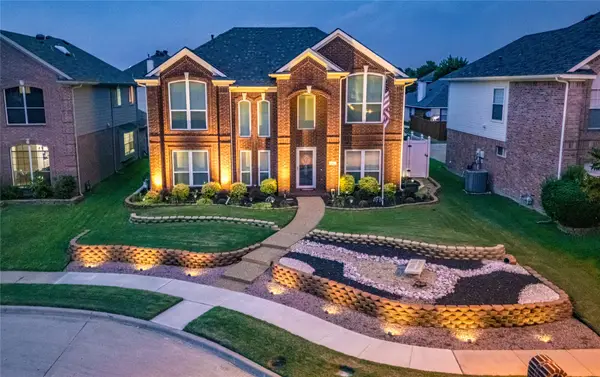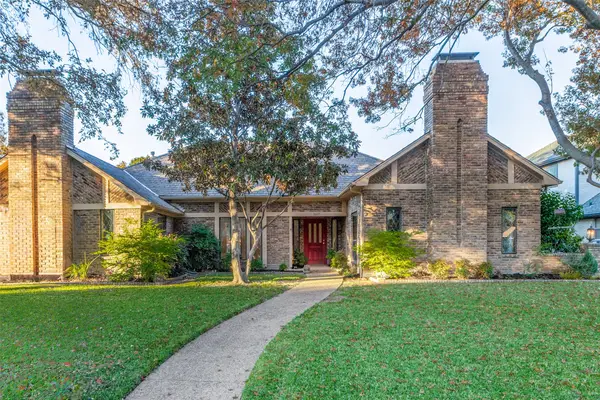1405 Windy Meadow Drive, Plano, TX 75023
Local realty services provided by:ERA Courtyard Real Estate
Listed by: ashley hust972-396-9100
Office: re/max four corners
MLS#:21026168
Source:GDAR
Price summary
- Price:$385,000
- Price per sq. ft.:$198.35
About this home
PURCHASE FOR AS LOW AS 1% DOWN - PLUS 5K TOWARDS A BUY DOWN OR CLOSING COSTS!! Double the savings for buyers in today's market! NEW Architectural Shingle Roof 2024, HVAC replaced 2020, Water Heater replaced 2023, and new 8 ft privacy fence built in 2022! This home is turn key, low stress and ready for you to call home! This charming property is set on a picturesque tree-lined street and offers a warm, inviting atmosphere. Just inside the front door is the first of 2 living spaces with back patio access, and the formal dining room features modern lighting with an elegant touch. The open floor plan boasts a spacious living area with a tiled fireplace that flows seamlessly into the kitchen, complete with sleek cabinets, quartz countertops, and stainless steel appliances. Bathrooms showcase stylish updates, including contemporary vanities, tiled showers, and upgraded flooring. Outside, the backyard is perfect for entertaining, featuring a covered patio and beautiful magnolias lining the fence. Located in central Plano, this home is just minutes from High Point Park and Big Lake Park, combining convenience and tranquility.
Contact an agent
Home facts
- Year built:1974
- Listing ID #:21026168
- Added:293 day(s) ago
- Updated:November 14, 2025 at 08:21 AM
Rooms and interior
- Bedrooms:3
- Total bathrooms:2
- Full bathrooms:2
- Living area:1,941 sq. ft.
Structure and exterior
- Roof:Composition
- Year built:1974
- Building area:1,941 sq. ft.
- Lot area:0.18 Acres
Schools
- High school:Clark
- Middle school:Carpenter
- Elementary school:Christie
Finances and disclosures
- Price:$385,000
- Price per sq. ft.:$198.35
- Tax amount:$6,004
New listings near 1405 Windy Meadow Drive
- New
 $420,000Active3 beds 2 baths1,508 sq. ft.
$420,000Active3 beds 2 baths1,508 sq. ft.1401 Exeter Drive, Plano, TX 75093
MLS# 21110806Listed by: MONUMENT REALTY - Open Sat, 1 to 4pmNew
 $550,000Active4 beds 2 baths1,852 sq. ft.
$550,000Active4 beds 2 baths1,852 sq. ft.3002 Deep Valley Trail, Plano, TX 75075
MLS# 21112207Listed by: MONUMENT REALTY - New
 $450,000Active4 beds 2 baths2,014 sq. ft.
$450,000Active4 beds 2 baths2,014 sq. ft.2700 Chancellor Drive, Plano, TX 75074
MLS# 21109034Listed by: COMPASS RE TEXAS, LLC. - New
 $399,900Active3 beds 2 baths1,910 sq. ft.
$399,900Active3 beds 2 baths1,910 sq. ft.6529 Burrows Court, Plano, TX 75023
MLS# 21109714Listed by: KELLER WILLIAMS LEGACY - New
 $619,900Active4 beds 3 baths2,804 sq. ft.
$619,900Active4 beds 3 baths2,804 sq. ft.6852 Colonnade Drive, Plano, TX 75024
MLS# 21110843Listed by: BETTER HOMES & GARDENS, WINANS - New
 $450,000Active3 beds 2 baths2,129 sq. ft.
$450,000Active3 beds 2 baths2,129 sq. ft.4317 Los Robles, Plano, TX 75074
MLS# 21111921Listed by: ROBBINS REAL ESTATE GROUP, LLC - New
 $585,000Active3 beds 2 baths2,088 sq. ft.
$585,000Active3 beds 2 baths2,088 sq. ft.2425 Brennan Drive, Plano, TX 75075
MLS# 21112351Listed by: BESPOKE REAL ESTATE BROKERAGE - New
 $549,900Active4 beds 3 baths2,387 sq. ft.
$549,900Active4 beds 3 baths2,387 sq. ft.4421 Palmdale Drive, Plano, TX 75024
MLS# 21112411Listed by: LOVEJOY HOMES REALTY, LLC. - Open Sat, 11am to 2pmNew
 $465,000Active4 beds 4 baths2,886 sq. ft.
$465,000Active4 beds 4 baths2,886 sq. ft.3617 Therondunn Court, Plano, TX 75023
MLS# 21106617Listed by: MISSION TO CLOSE - New
 $499,900Active3 beds 3 baths2,318 sq. ft.
$499,900Active3 beds 3 baths2,318 sq. ft.900 Keenan Circle, Plano, TX 75075
MLS# 21108437Listed by: EBBY HALLIDAY REALTORS
