6852 Colonnade Drive, Plano, TX 75024
Local realty services provided by:ERA Courtyard Real Estate
Listed by: mark robertson, jennifer robertson972-774-9888
Office: better homes & gardens, winans
MLS#:21110843
Source:GDAR
Price summary
- Price:$619,900
- Price per sq. ft.:$221.08
- Monthly HOA dues:$35.83
About this home
Welcome to 6852 Colonnade Drive, a traditional two-story haven with 4 bedrooms and 2.5 baths where elegance meets comfort with so much space and light! The grand corner lot commands your attention, with its fabulous lawn and landscaping creating a serene oasis. The tranquil backyard invites you to unwind in a little slice of nature, offering a private retreat from the bustling world. Inside are soaring ceilings that create an atmosphere of airy openness, complemented by rich wood floors that add warmth and sophistication to the space. The expansive windows bathe the home in natural light, enhancing the sense of tranquility that permeates every corner. The heart of the home is the white kitchen, open to the family room with a breakfast bar, center island, granite countertops and chic subway tile backsplash - all right there with the light filled breakfast area. The two living areas, each graced with a fireplace, offer versatile spaces for entertainment and leisure. Whether hosting a grand celebration or enjoying a quiet evening by the fire, these rooms adapt to your every need, exuding charm and coziness. The primary bedroom on the first floor has a large en-suite bath featuring dual sinks, a large tub and a separate shower. Upstairs you'll find three spacious bedrooms that offer separation from the 1st floor of this home. There is a fenced side yard (north side of the driveway) with a great storage shed. The home's location is unparalleled, with strong schools in Plano ISD and the convenience of being close to everything means that shopping, dining, and entertainment are just moments away. 6852 Colonnade Drive is more than a home; it is a lifestyle, it is a canvas for your future, waiting for you to paint it with memories.
Embrace the opportunity to own a piece of Plano's finest real estate. Experience the blend of luxury and comfort at 6852 Colonnade Drive, where every detail has been carefully selected and quality crafted. Welcome home.
Contact an agent
Home facts
- Year built:1991
- Listing ID #:21110843
- Added:3 day(s) ago
- Updated:November 16, 2025 at 08:47 PM
Rooms and interior
- Bedrooms:4
- Total bathrooms:3
- Full bathrooms:2
- Half bathrooms:1
- Living area:2,804 sq. ft.
Heating and cooling
- Cooling:Ceiling Fans, Central Air, Electric, Zoned
- Heating:Central, Natural Gas, Zoned
Structure and exterior
- Roof:Composition
- Year built:1991
- Building area:2,804 sq. ft.
- Lot area:0.21 Acres
Schools
- High school:Jasper
- Middle school:Robinson
- Elementary school:Gulledge
Finances and disclosures
- Price:$619,900
- Price per sq. ft.:$221.08
- Tax amount:$10,043
New listings near 6852 Colonnade Drive
- Open Sat, 1 to 3pmNew
 $645,000Active4 beds 3 baths2,890 sq. ft.
$645,000Active4 beds 3 baths2,890 sq. ft.2049 Belgium Drive, Plano, TX 75025
MLS# 21114106Listed by: EBBY HALLIDAY REALTORS - New
 $160,000Active0.32 Acres
$160,000Active0.32 Acres3336 E 15th Street, Plano, TX 75074
MLS# 21114119Listed by: BEAM REAL ESTATE, LLC - New
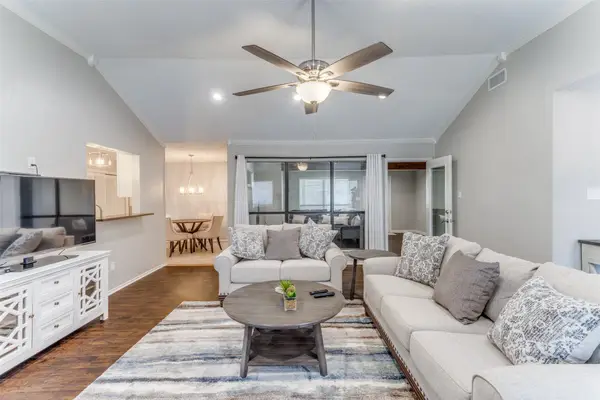 $437,500Active3 beds 2 baths2,022 sq. ft.
$437,500Active3 beds 2 baths2,022 sq. ft.933 Matilda Drive, Plano, TX 75025
MLS# 21113902Listed by: EHOME PRO LLC - New
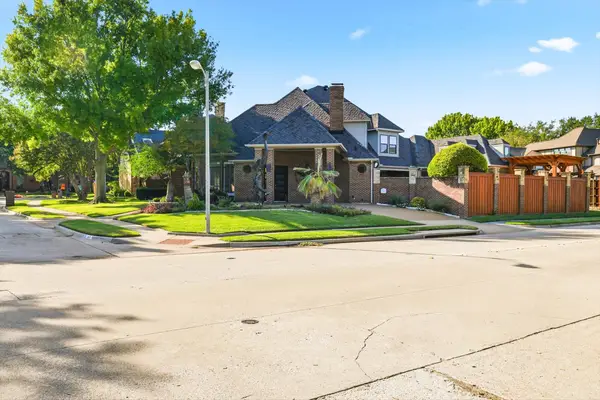 $999,000Active5 beds 5 baths4,141 sq. ft.
$999,000Active5 beds 5 baths4,141 sq. ft.3401 Langley Circle, Plano, TX 75025
MLS# 21099287Listed by: RE/MAX DFW ASSOCIATES - New
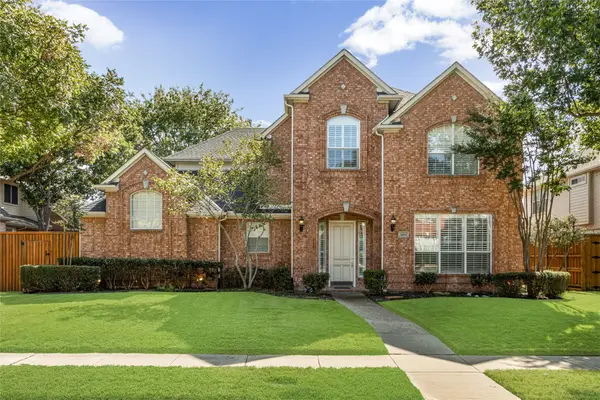 $769,780Active4 beds 4 baths4,130 sq. ft.
$769,780Active4 beds 4 baths4,130 sq. ft.3804 Morning Dove Drive, Plano, TX 75025
MLS# 21113522Listed by: COLDWELL BANKER REALTY PLANO - New
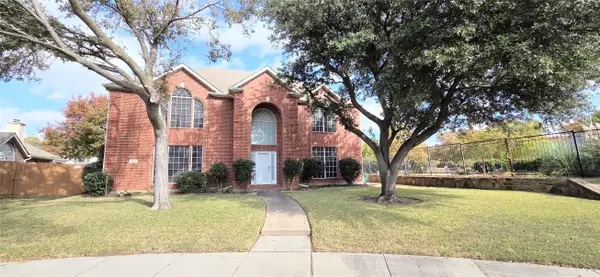 $529,000Active4 beds 3 baths2,769 sq. ft.
$529,000Active4 beds 3 baths2,769 sq. ft.2825 Flamingo Lane, Plano, TX 75074
MLS# 21113530Listed by: GRAND ARK LLC - New
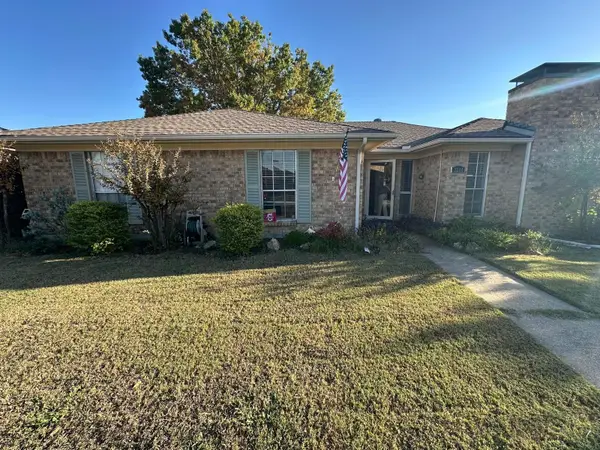 $409,900Active3 beds 2 baths1,817 sq. ft.
$409,900Active3 beds 2 baths1,817 sq. ft.3244 Steven Drive, Plano, TX 75023
MLS# 90168740Listed by: BEYCOME BROKERAGE REALTY, LLC - New
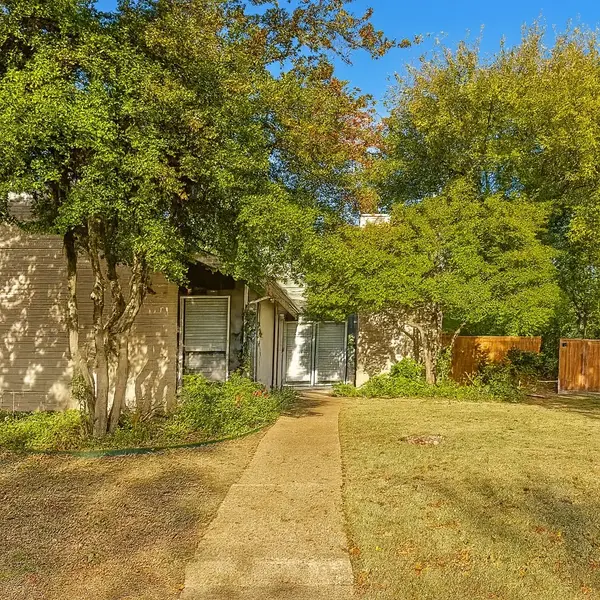 $349,000Active3 beds 3 baths2,382 sq. ft.
$349,000Active3 beds 3 baths2,382 sq. ft.3357 Canyon Valley Trail, Plano, TX 75023
MLS# 21110502Listed by: MAINSTAY BROKERAGE LLC - New
 $545,000Active4 beds 3 baths2,507 sq. ft.
$545,000Active4 beds 3 baths2,507 sq. ft.2701 Loch Haven Drive, Plano, TX 75023
MLS# 21107891Listed by: INC REALTY, LLC - New
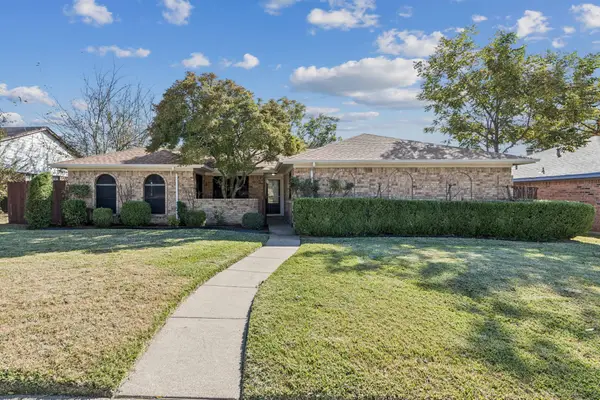 $414,900Active3 beds 2 baths2,055 sq. ft.
$414,900Active3 beds 2 baths2,055 sq. ft.1020 Baxter Drive, Plano, TX 75025
MLS# 21113239Listed by: WEICHERT REALTORS/PROPERTY PARTNERS
