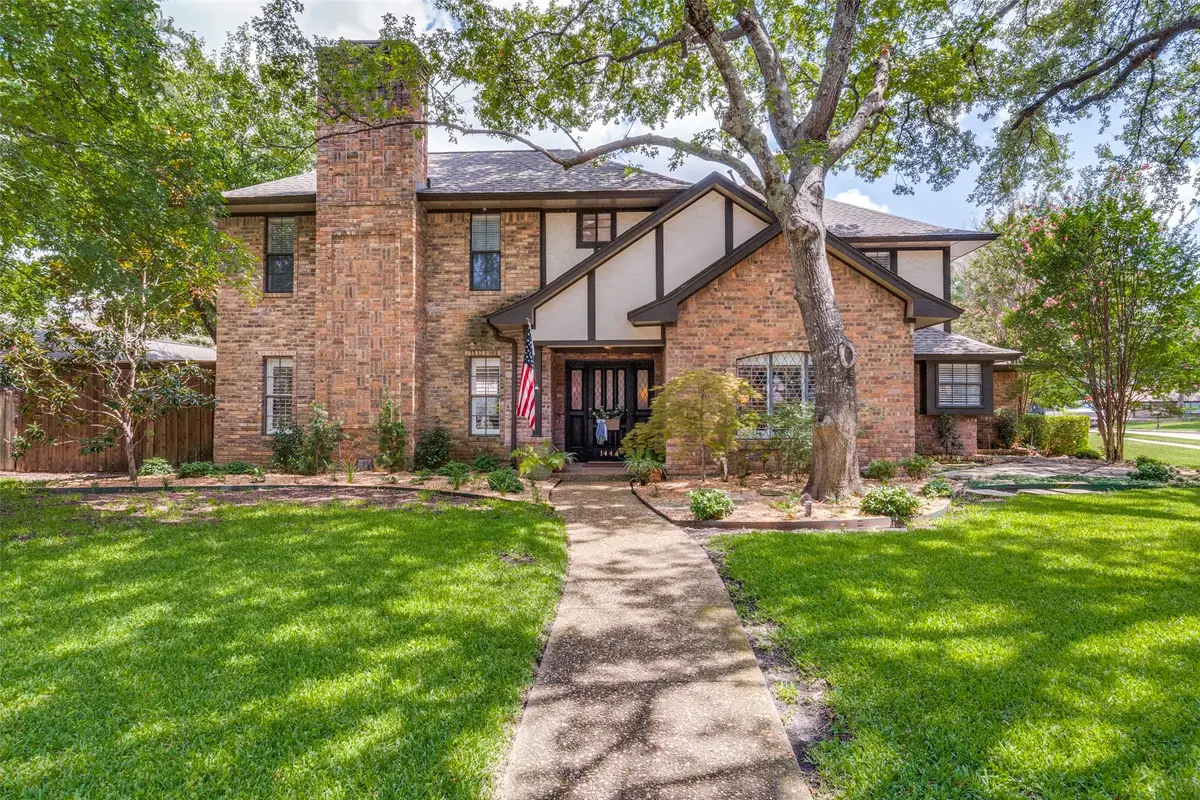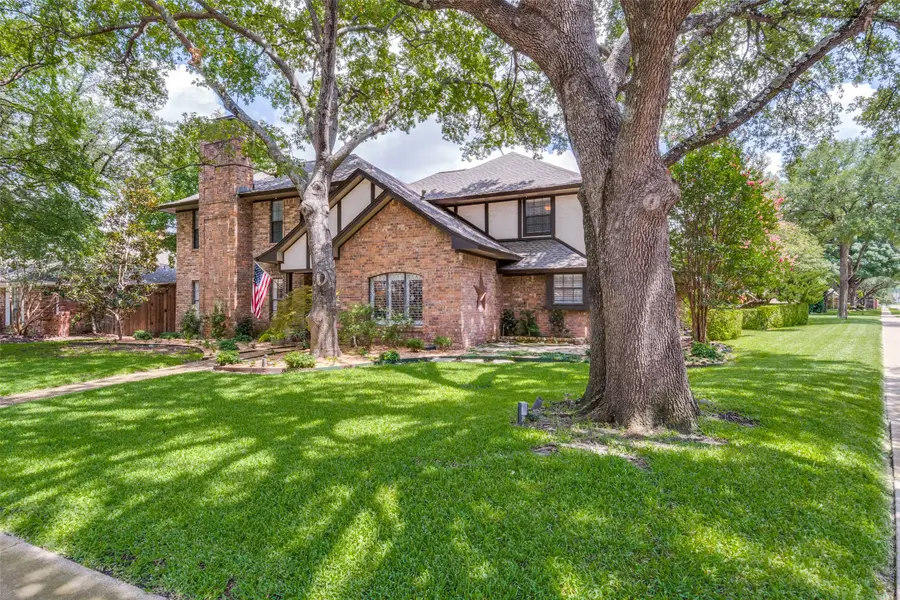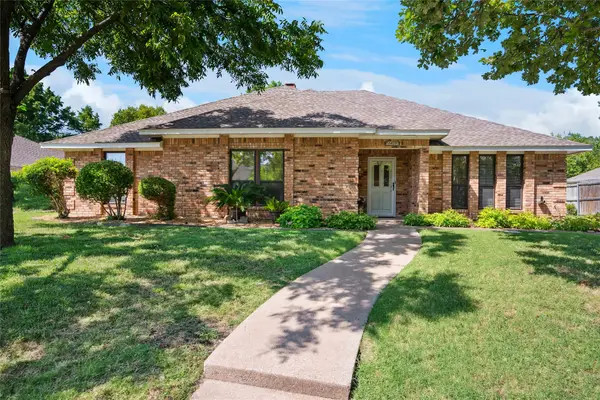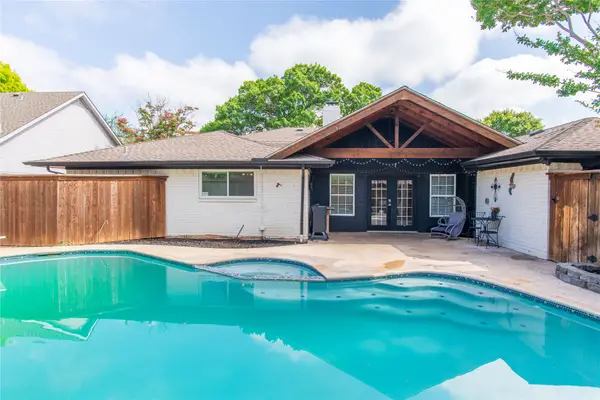1444 Chatsworth Lane, Plano, TX 75075
Local realty services provided by:ERA Newlin & Company



Listed by:kerri rushing972-731-6913
Office:grand realty services
MLS#:20986590
Source:GDAR
Price summary
- Price:$625,000
- Price per sq. ft.:$218.84
About this home
Stunningly updated 4-bedroom, 3.5-bath home offering 2,856 sq. ft. of beautifully designed living space, perfectly situated on a landscaped corner lot in the highly desirable Briarmeade neighborhood. This warm and inviting home features a flexible floor plan with two spacious living areas, a formal dining room, and an upstairs game room complete with a custom Murphy bed — ideal for overnight guests! The upstairs also includes 3 bedrooms and 2 full guest baths. The gameroom features a gorgeous deck that overlooks the backyard and sparkling pool, creating the perfect retreat for relaxation or entertaining.
The gourmet kitchen is a chef’s dream, showcasing granite countertops, stainless steel oven and dishwasher, abundant cabinetry, and a bright breakfast area. The private downstairs primary suite offers a serene escape with a spa-inspired bath featuring dual vanities, a separate shower, and a walk-in closet.
Step outside to enjoy your own backyard oasis with mature trees, a covered patio, an expansive deck, and a stunning gunite pool—plenty of room for outdoor dining, entertaining, and play. Additional highlights include hardwood floors, decorative lighting, and a rear-entry 2-car garage.
Perfectly located across from a peaceful creek and greenbelt area, this home offers convenient access to nearby parks, walking and biking trails, and is zoned to award-winning Plano ISD schools. Combining timeless charm, thoughtful updates, and an unbeatable location, this Briarmeade beauty is ready to welcome you home!
Contact an agent
Home facts
- Year built:1979
- Listing Id #:20986590
- Added:21 day(s) ago
- Updated:August 20, 2025 at 07:09 AM
Rooms and interior
- Bedrooms:4
- Total bathrooms:4
- Full bathrooms:3
- Half bathrooms:1
- Living area:2,856 sq. ft.
Heating and cooling
- Cooling:Ceiling Fans, Central Air, Electric
- Heating:Central, Natural Gas
Structure and exterior
- Roof:Composition
- Year built:1979
- Building area:2,856 sq. ft.
- Lot area:0.24 Acres
Schools
- High school:Vines
- Middle school:Haggard
- Elementary school:Harrington
Finances and disclosures
- Price:$625,000
- Price per sq. ft.:$218.84
- Tax amount:$8,194
New listings near 1444 Chatsworth Lane
- New
 $485,000Active4 beds 2 baths2,358 sq. ft.
$485,000Active4 beds 2 baths2,358 sq. ft.3405 Deep Valley Trail, Plano, TX 75023
MLS# 21015074Listed by: COLDWELL BANKER REALTY PLANO - New
 $488,000Active3 beds 3 baths1,786 sq. ft.
$488,000Active3 beds 3 baths1,786 sq. ft.905 Janwood Drive, Plano, TX 75075
MLS# 21036901Listed by: HOMESUSA.COM - Open Fri, 4 to 7pmNew
 $499,000Active4 beds 3 baths2,477 sq. ft.
$499,000Active4 beds 3 baths2,477 sq. ft.3816 Carrizo Drive, Plano, TX 75074
MLS# 21034452Listed by: EBBY HALLIDAY, REALTORS - Open Sun, 12 to 2pmNew
 $544,900Active4 beds 3 baths2,604 sq. ft.
$544,900Active4 beds 3 baths2,604 sq. ft.2725 Regal Road, Plano, TX 75075
MLS# 21036003Listed by: EXP REALTY LLC - Open Sat, 2 to 4pmNew
 $485,000Active4 beds 2 baths2,543 sq. ft.
$485,000Active4 beds 2 baths2,543 sq. ft.3313 Heatherbrook Drive, Plano, TX 75074
MLS# 21032776Listed by: KELLER WILLIAMS REALTY ALLEN - New
 $3,400,000Active6 beds 8 baths7,191 sq. ft.
$3,400,000Active6 beds 8 baths7,191 sq. ft.6441 Sudbury Road, Plano, TX 75024
MLS# 21010216Listed by: REAL - Open Sat, 1am to 4pmNew
 $649,900Active4 beds 3 baths2,697 sq. ft.
$649,900Active4 beds 3 baths2,697 sq. ft.1812 Lake Hill Lane, Plano, TX 75023
MLS# 21028781Listed by: COLDWELL BANKER APEX, REALTORS - New
 $695,000Active4 beds 3 baths3,808 sq. ft.
$695,000Active4 beds 3 baths3,808 sq. ft.2429 Mccarran Drive, Plano, TX 75025
MLS# 21035207Listed by: KELLER WILLIAMS FRISCO STARS - New
 $574,900Active6 beds 4 baths2,636 sq. ft.
$574,900Active6 beds 4 baths2,636 sq. ft.4501 Atlanta Drive, Plano, TX 75093
MLS# 21035437Listed by: COMPETITIVE EDGE REALTY LLC - New
 $488,000Active3 beds 3 baths1,557 sq. ft.
$488,000Active3 beds 3 baths1,557 sq. ft.713 Kerrville Lane, Plano, TX 75075
MLS# 21035787Listed by: HOMESUSA.COM
