1808 Cliffview Drive, Plano, TX 75093
Local realty services provided by:ERA Courtyard Real Estate
Listed by:kim bedwell817-801-3030
Office:briggs freeman sothebys intl
MLS#:21072926
Source:GDAR
Price summary
- Price:$2,750,000
- Price per sq. ft.:$381.47
- Monthly HOA dues:$233.33
About this home
Exceptional Bob Thompson estate in the gated community of Cliffs of Gleneagles, perfectly positioned with panoramic views of Gleneagles Country Club, White Rock Creek, and the surrounding greenbelt. Designed with a distinctive horseshoe layout, this residence maximizes natural light and showcases its stunning scenery from nearly every room. Elegant architectural details set the tone throughout: herringbone hardwood flooring, dramatic stone accent walls, and wood ceiling beams create warmth and sophistication. Expansive formal living and dining rooms feature soaring ceilings and floor-to-ceiling windows that frame golf course vistas. The inviting great room blends seamlessly with the breakfast area and chef’s kitchen, where three prep sinks, dual dishwashers, professional-grade appliances, and a warming drawer cater to both grand entertaining and everyday comfort. The luxurious primary suite offers a fireplace, French doors opening to the patio, and a spa-inspired bath with walk-in shower, soaking tub with switchable privacy windows, and an oversized custom closet. A private study with its own staircase is tucked above the suite, while the upstairs game room and terrace capture sweeping golf course views. Outdoor living is truly resort-style, designed for both relaxation and entertaining. The renovated pool and spa offer smart-app controls for heating, lighting, and waterfall features, while the covered patio with a stone fireplace sets the stage for cozy evenings with friends and family. Enjoy morning coffee overlooking the golf course, practice your short game on the backyard putting green, and take in the lush landscaping that frames uninterrupted views of the fairways and greenbelt. Additional highlights include a 3-car garage, whole-home surround sound, smart sprinkler systems, energy-efficient windows, and a high-end roof. Just minutes from the Dallas North Tollway and George Bush Turnpike, this home offers the perfect blend of privacy, luxury, and convenience.
Contact an agent
Home facts
- Year built:1995
- Listing ID #:21072926
- Added:1 day(s) ago
- Updated:October 08, 2025 at 04:42 AM
Rooms and interior
- Bedrooms:4
- Total bathrooms:7
- Full bathrooms:6
- Half bathrooms:1
- Living area:7,209 sq. ft.
Heating and cooling
- Cooling:Ceiling Fans, Central Air, Electric
- Heating:Central, Fireplaces, Natural Gas, Zoned
Structure and exterior
- Roof:Metal
- Year built:1995
- Building area:7,209 sq. ft.
- Lot area:0.33 Acres
Schools
- High school:Shepton
- Middle school:Renner
- Elementary school:Huffman
Finances and disclosures
- Price:$2,750,000
- Price per sq. ft.:$381.47
- Tax amount:$32,621
New listings near 1808 Cliffview Drive
- New
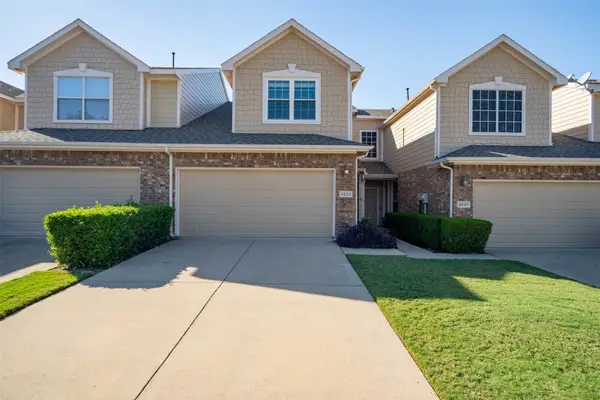 $350,000Active2 beds 2 baths1,470 sq. ft.
$350,000Active2 beds 2 baths1,470 sq. ft.3233 Parma Lane, Plano, TX 75093
MLS# 21079885Listed by: ORCHARD BROKERAGE - New
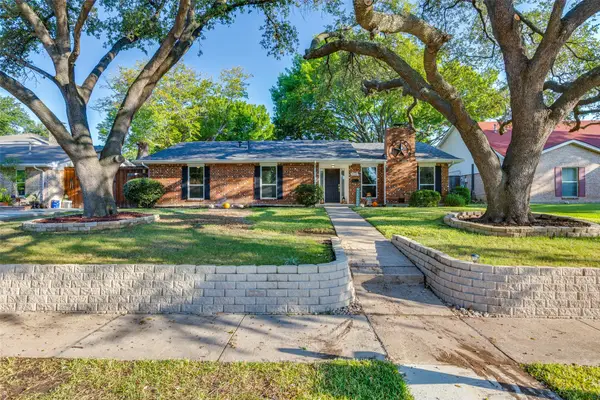 $435,000Active4 beds 3 baths2,143 sq. ft.
$435,000Active4 beds 3 baths2,143 sq. ft.3105 Kingston Drive, Plano, TX 75074
MLS# 21073002Listed by: INC REALTY, LLC - New
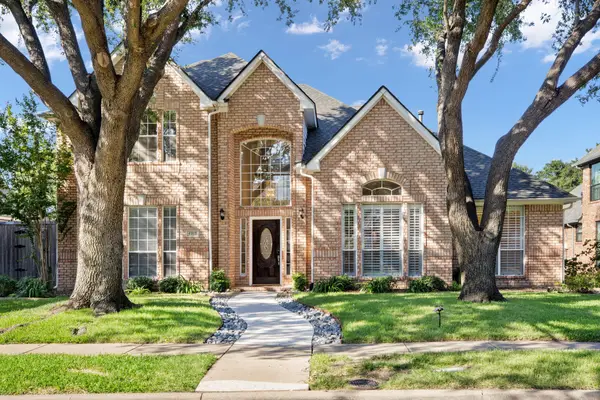 $700,000Active4 beds 4 baths3,634 sq. ft.
$700,000Active4 beds 4 baths3,634 sq. ft.6213 Warrington Drive, Plano, TX 75093
MLS# 21070495Listed by: COMPASS RE TEXAS, LLC - New
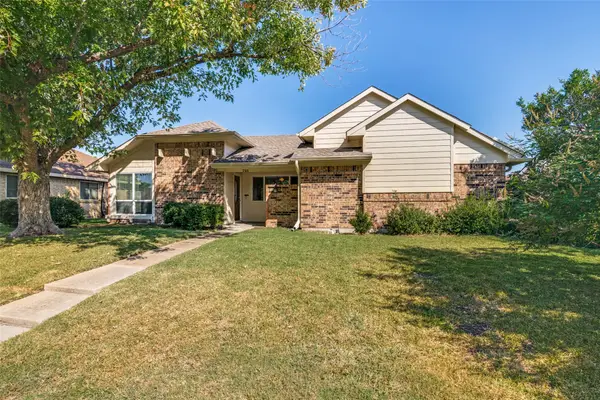 $425,000Active4 beds 2 baths1,714 sq. ft.
$425,000Active4 beds 2 baths1,714 sq. ft.721 Wedgegate Drive, Plano, TX 75023
MLS# 21078713Listed by: EBBY HALLIDAY, REALTORS - New
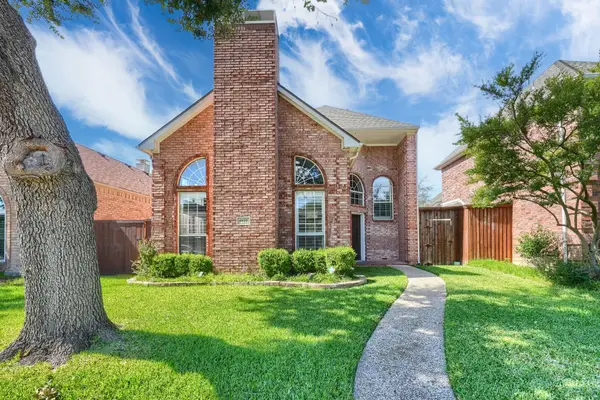 $465,000Active3 beds 3 baths2,174 sq. ft.
$465,000Active3 beds 3 baths2,174 sq. ft.6837 Forest Hills Drive, Plano, TX 75023
MLS# 21079248Listed by: UNITED REAL ESTATE - New
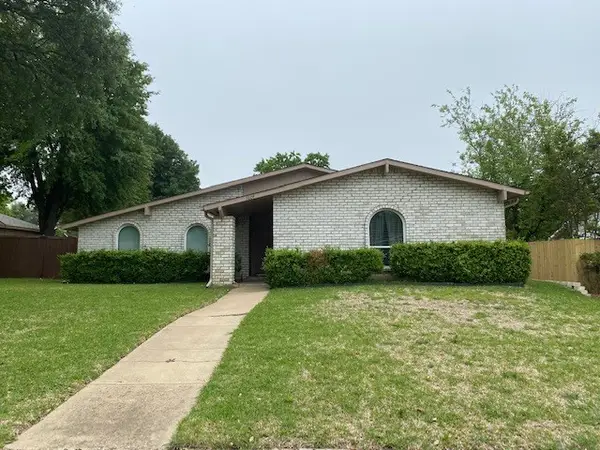 $349,900Active3 beds 2 baths1,989 sq. ft.
$349,900Active3 beds 2 baths1,989 sq. ft.1604 Canadian Trail, Plano, TX 75023
MLS# 21080508Listed by: POSEY PROPERTIES, INC - New
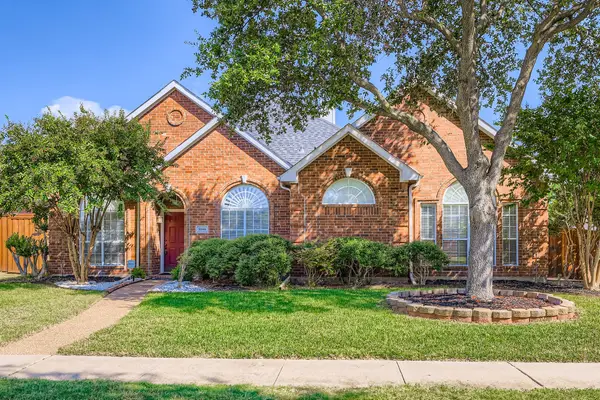 $550,000Active4 beds 2 baths2,397 sq. ft.
$550,000Active4 beds 2 baths2,397 sq. ft.5200 Teddington Park Drive, Plano, TX 75023
MLS# 21073790Listed by: KELLER WILLIAMS REALTY DPR - New
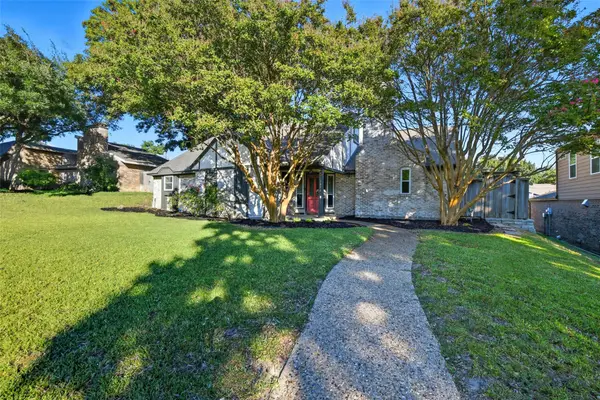 $379,900Active4 beds 3 baths2,474 sq. ft.
$379,900Active4 beds 3 baths2,474 sq. ft.2004 Hondo Drive, Plano, TX 75074
MLS# 21079259Listed by: REAL ESTATE DIPLOMATS - New
 $449,997Active4 beds 3 baths2,040 sq. ft.
$449,997Active4 beds 3 baths2,040 sq. ft.6717 Carrington Drive, Plano, TX 75023
MLS# 21074336Listed by: REALTY PREFERRED DFW
