2124 Cannes Drive, Plano, TX 75025
Local realty services provided by:ERA Empower
Listed by:star green844-819-1373
Office:orchard brokerage, llc.
MLS#:20967465
Source:GDAR
Price summary
- Price:$555,000
- Price per sq. ft.:$188.52
About this home
Nestled in Plano's tranquil Oakwood Glen community, this spacious 4-bedroom, 3.5-bathroom home offers a harmonious blend of comfort, style and 3 YEAR OLD PAID OFF SOLAR PANELS! Boasting 2,944 sq ft of living space, it features a large chef's kitchen with breakfast nook, built-in desk and tons of cabinetry. The expansive, freshly painted living area is anchored by a cozy fireplace, high ceilings and is flooded with tons of natural light making the home feel light, bright and airy! The primary bedroom is a luxurious retreat with a spa-like 5-piece ensuite bath including a garden tub, dual sinks and a large walk-in closet with tons of storage space. Upstairs you will find more large bedrooms, two bathrooms and your third living area perfect for use as a playroom, game room, home theatre or whatever your heart desires! Enjoy your very own backyard oasis with a covered patio, storage shed, side yard and sparkling pool perfect for entertaining. You do not want to miss the opportunity to call this estate yours today! Click the Virtual Tour link to view the 3D walkthrough. Discounted rate options and no lender fee future refinancing may be available for qualified buyers of this home.
Contact an agent
Home facts
- Year built:1991
- Listing ID #:20967465
- Added:95 day(s) ago
- Updated:September 17, 2025 at 11:34 AM
Rooms and interior
- Bedrooms:4
- Total bathrooms:4
- Full bathrooms:3
- Half bathrooms:1
- Living area:2,944 sq. ft.
Heating and cooling
- Cooling:Electric
Structure and exterior
- Roof:Composition
- Year built:1991
- Building area:2,944 sq. ft.
- Lot area:0.26 Acres
Schools
- High school:Clark
- Middle school:Hendrick
- Elementary school:Hedgcoxe
Finances and disclosures
- Price:$555,000
- Price per sq. ft.:$188.52
New listings near 2124 Cannes Drive
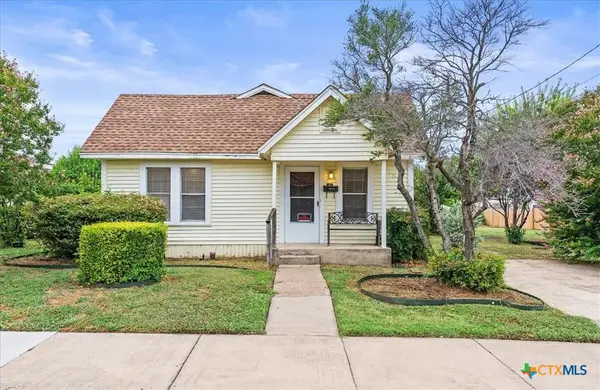 $225,000Active2 beds 1 baths864 sq. ft.
$225,000Active2 beds 1 baths864 sq. ft.1117 F Avenue, Plano, TX 75074
MLS# 590315Listed by: KELLER WILLIAMS LONESTAR DFW- New
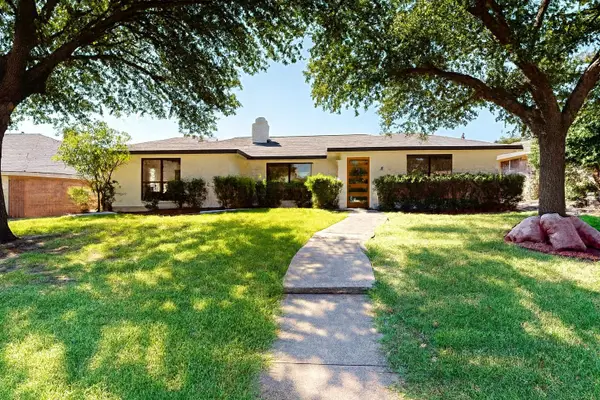 $499,000Active4 beds 2 baths1,861 sq. ft.
$499,000Active4 beds 2 baths1,861 sq. ft.4200 Lantern Light Drive, Plano, TX 75093
MLS# 21062154Listed by: LISTINGSPARK - Open Sat, 2 to 4pmNew
 $699,000Active4 beds 4 baths3,181 sq. ft.
$699,000Active4 beds 4 baths3,181 sq. ft.3720 Southport Drive, Plano, TX 75025
MLS# 21051787Listed by: RE/MAX DALLAS SUBURBS - New
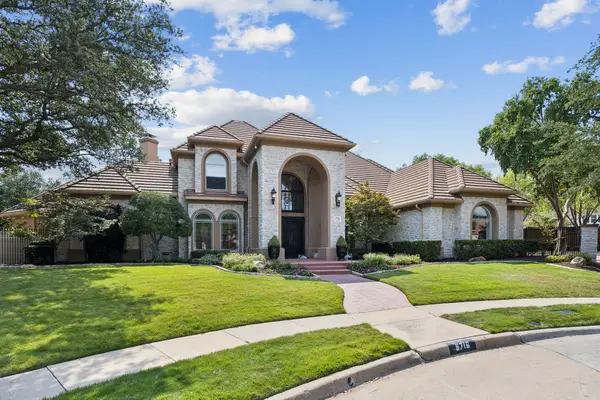 $1,850,000Active4 beds 5 baths5,217 sq. ft.
$1,850,000Active4 beds 5 baths5,217 sq. ft.5716 Whitecliff Circle, Plano, TX 75093
MLS# 21060508Listed by: KELLER WILLIAMS REALTY DPR - New
 $355,000Active4 beds 2 baths1,636 sq. ft.
$355,000Active4 beds 2 baths1,636 sq. ft.805 Baxter Drive, Plano, TX 75025
MLS# 21061208Listed by: MTX REALTY, LLC - Open Sat, 1 to 4pmNew
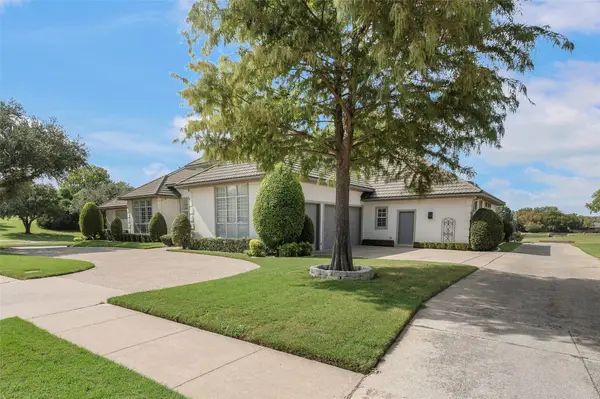 $1,299,000Active4 beds 4 baths4,145 sq. ft.
$1,299,000Active4 beds 4 baths4,145 sq. ft.6645 Bermuda Dunes Drive, Plano, TX 75093
MLS# 21060971Listed by: EBBY HALLIDAY, REALTORS - New
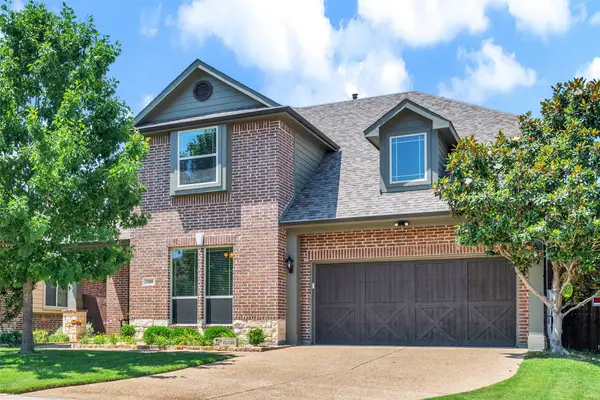 $599,000Active4 beds 4 baths3,446 sq. ft.
$599,000Active4 beds 4 baths3,446 sq. ft.2305 Kemerton, Plano, TX 75025
MLS# 21061351Listed by: PATTON INTERNATIONAL PROPERTIE - New
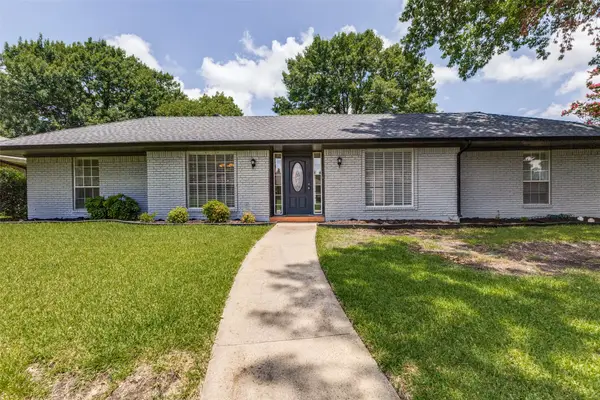 $499,000Active4 beds 3 baths2,803 sq. ft.
$499,000Active4 beds 3 baths2,803 sq. ft.2305 Williams Way, Plano, TX 75075
MLS# 21061352Listed by: DAVE PERRY MILLER REAL ESTATE - New
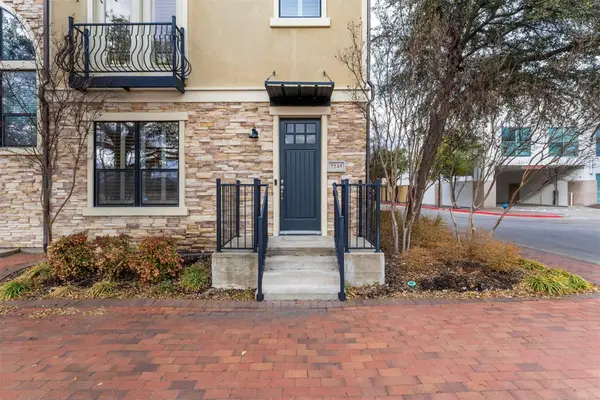 $568,888Active3 beds 4 baths1,958 sq. ft.
$568,888Active3 beds 4 baths1,958 sq. ft.7245 Parkwood Boulevard, Plano, TX 75024
MLS# 21061153Listed by: SUNET GROUP - New
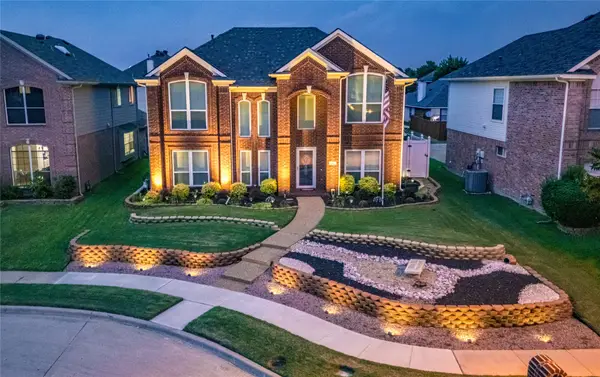 $650,000Active4 beds 3 baths2,387 sq. ft.
$650,000Active4 beds 3 baths2,387 sq. ft.4421 Palmdale Drive, Plano, TX 75024
MLS# 21053437Listed by: LOVEJOY HOMES REALTY, LLC.
