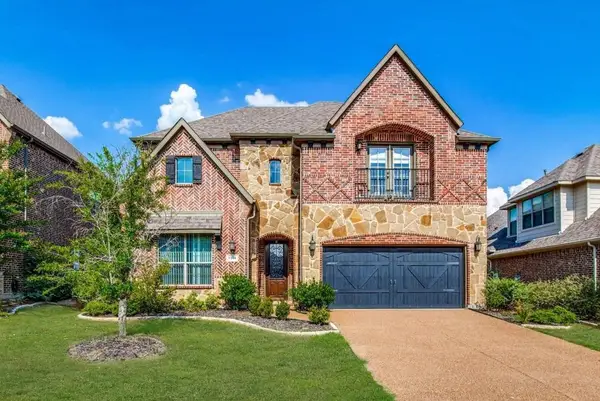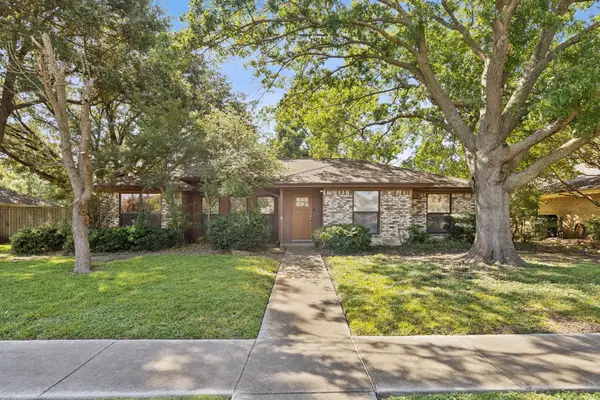2209 Marblewood Drive, Plano, TX 75093
Local realty services provided by:ERA Steve Cook & Co, Realtors
Upcoming open houses
- Sat, Oct 0401:00 pm - 03:00 pm
Listed by:chantal tremblay214-924-3403
Office:citiwide properties corp.
MLS#:21002674
Source:GDAR
Price summary
- Price:$775,000
- Price per sq. ft.:$239.2
- Monthly HOA dues:$29.17
About this home
Stunning 4 bedrooms home with a beautiful pool in prestigious Willow Bend Park and part of the award-winning Plano ISD. Located on interior lot with mature shade trees, this spacious home has high ceilings and lots of large windows streaming natural light throughout the home! The stunning interior boasts a light neutral color palette (freshly painted) that goes with any decor. The impressive living room has a sleek gas fireplace & large dramatic windows. The kitchen features an island, granite countertops, stainless steel and black appliances and is open to the family room with gas fireplace and a wet bar for entertaining. Panoramic view of the patio and pool area from the kitchen, breakfast area and family room as well from the primary bedroom. Downstairs features a bar, 2 fireplaces, 2 living spaces, spacious laundry room, half bath for easy access from the patio and pool, the primary suite and a guest suite with full bath attached to it. The second floor features a large living-game room that could serve as a second office or play area, 2 bedrooms and a Jack n Jill bathroom. Brand new AC systems both replaced June 2025. The lush backyard is perfect for outdoor activities with covered patio, pool with water feature and safety gate for the little ones or pets. New paint and carpet throughout. Additionally, this home boasts a spacious 3-car garage, offering plenty of room for vehicles and extra storage. This home is situated in prime location offering easy access to shopping, dining, recreational facilities and major highways. With all these features combined, this home is truly a must-see!
Contact an agent
Home facts
- Year built:1991
- Listing ID #:21002674
- Added:63 day(s) ago
- Updated:October 04, 2025 at 01:42 AM
Rooms and interior
- Bedrooms:4
- Total bathrooms:4
- Full bathrooms:3
- Half bathrooms:1
- Living area:3,240 sq. ft.
Heating and cooling
- Cooling:Attic Fan, Ceiling Fans, Central Air
- Heating:Heat Pump
Structure and exterior
- Roof:Composition
- Year built:1991
- Building area:3,240 sq. ft.
- Lot area:0.19 Acres
Schools
- High school:Shepton
- Middle school:Renner
- Elementary school:Centennial
Finances and disclosures
- Price:$775,000
- Price per sq. ft.:$239.2
- Tax amount:$11,969
New listings near 2209 Marblewood Drive
- New
 $550,000Active4 beds 3 baths3,813 sq. ft.
$550,000Active4 beds 3 baths3,813 sq. ft.1440 Baffin Bay Drive, Plano, TX 75075
MLS# 21075460Listed by: COREY SIMPSON & ASSOCIATES - New
 $725,000Active4 beds 3 baths3,667 sq. ft.
$725,000Active4 beds 3 baths3,667 sq. ft.3612 Trailview Drive, Plano, TX 75074
MLS# 21075903Listed by: ALGONQUIN PROPERTIES - Open Sat, 2 to 4pmNew
 $735,000Active5 beds 3 baths3,455 sq. ft.
$735,000Active5 beds 3 baths3,455 sq. ft.8821 Smokey Canyon Way, Plano, TX 75024
MLS# 21077862Listed by: DWELL DFW REALTY - New
 $811,000Active5 beds 5 baths3,744 sq. ft.
$811,000Active5 beds 5 baths3,744 sq. ft.1108 Melcer Street, Plano, TX 75074
MLS# 21077695Listed by: COLDWELL BANKER REALTY - New
 $342,000Active3 beds 2 baths1,864 sq. ft.
$342,000Active3 beds 2 baths1,864 sq. ft.4016 Medina Drive, Plano, TX 75074
MLS# 21077787Listed by: COMPASS RE TEXAS, LLC - New
 $950,000Active4 beds 4 baths3,429 sq. ft.
$950,000Active4 beds 4 baths3,429 sq. ft.6420 Willowdale Drive, Plano, TX 75093
MLS# 21077594Listed by: KELLER WILLIAMS REALTY DPR - New
 $670,000Active4 beds 3 baths3,345 sq. ft.
$670,000Active4 beds 3 baths3,345 sq. ft.8004 Liebert Drive, Plano, TX 75024
MLS# 21077617Listed by: KELLER WILLIAMS REALTY - New
 $538,999Active3 beds 4 baths2,346 sq. ft.
$538,999Active3 beds 4 baths2,346 sq. ft.3012 Monford Drive, Plano, TX 75074
MLS# 21077625Listed by: MATHEW ANDERSON - Open Sat, 11am to 2pmNew
 $369,000Active4 beds 2 baths1,573 sq. ft.
$369,000Active4 beds 2 baths1,573 sq. ft.3352 Tarkio Road, Plano, TX 75074
MLS# 21076819Listed by: DECORATIVE REAL ESTATE - New
 $384,999Active3 beds 2 baths1,812 sq. ft.
$384,999Active3 beds 2 baths1,812 sq. ft.2412 Flagstone Drive, Plano, TX 75075
MLS# 21077361Listed by: BHHS PREMIER PROPERTIES
