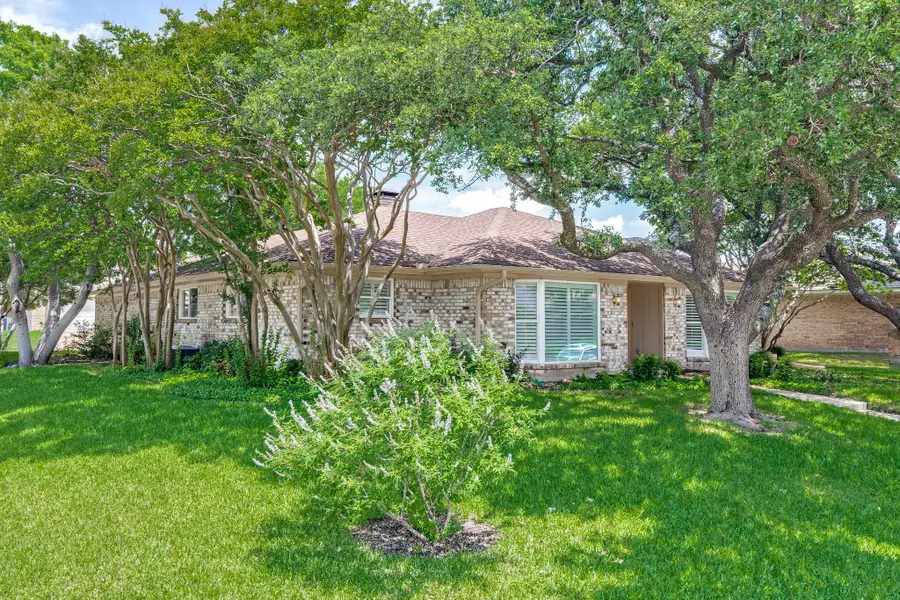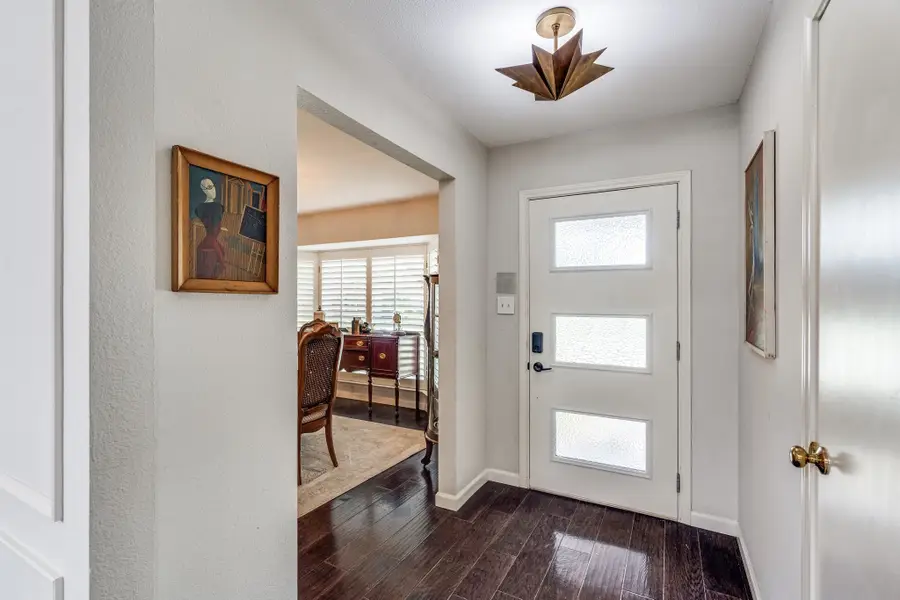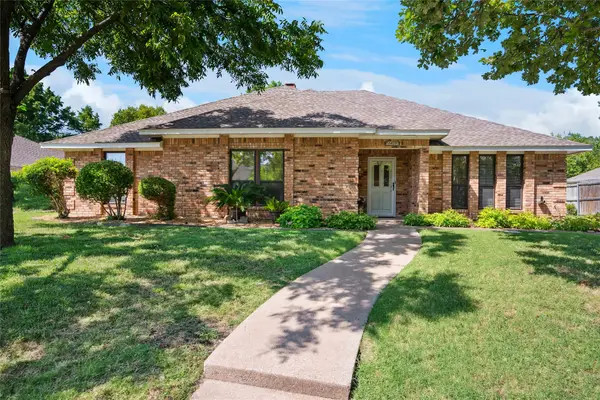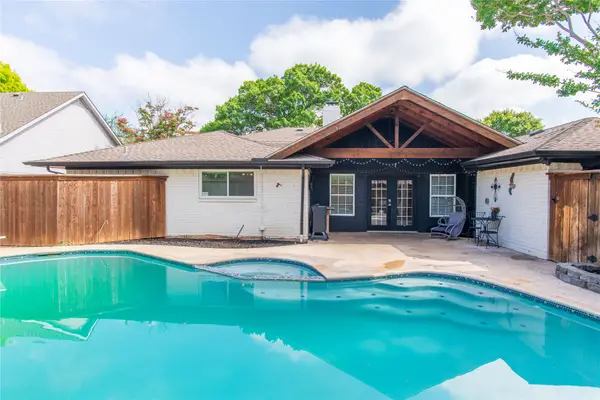2313 Parkhaven Drive, Plano, TX 75075
Local realty services provided by:ERA Myers & Myers Realty



Listed by:elizabeth lintel214-991-0972
Office:exp realty
MLS#:20965758
Source:GDAR
Price summary
- Price:$535,000
- Price per sq. ft.:$239.48
About this home
Welcome to your dream home in the heart of Plano! This lovely home features a modern, one story floor plan and a resort-style back yard complete with a heated pool, a soothing spa, a spacious patio, and a fire pit! Imagine living in a light-filled home on a large corner lot in a peaceful neighborhood with award-winning Plano schools and abundant dining, entertainment, and shopping nearby. Recent renovations to this inviting home include engineered, hardwood floors throughout the living areas and bedrooms, tile floors in the kitchen, bathrooms, and laundry room PLUS a new, main, plumbing line. Enjoy relaxed living with an open floor plan, featuring living room, dining room, kitchen, breakfast room, and a light-filled sunroom from which you can enjoy views of the patio, pool, and landscaped back yard. The primary bedroom, primary bathroom, two bedrooms and a bathroom are on one side of the home, and a fourth bedroom and half bath are on the other side of the home. The fourth bedroom has direct access to the patio and could be used as a guest room or study. Special features include updated light fixtures, modern ceiling fans, and custom shutters on some windows. The neutral colors enhance the natural light througout the home. The huge corner lot in the heart of Plano features the beauty of mature trees and shrubs and provides privacy in a quiet neighorhood in Plano.
Contact an agent
Home facts
- Year built:1974
- Listing Id #:20965758
- Added:69 day(s) ago
- Updated:August 20, 2025 at 11:56 AM
Rooms and interior
- Bedrooms:4
- Total bathrooms:3
- Full bathrooms:2
- Half bathrooms:1
- Living area:2,234 sq. ft.
Heating and cooling
- Cooling:Central Air, Electric
- Heating:Central, Natural Gas
Structure and exterior
- Roof:Composition
- Year built:1974
- Building area:2,234 sq. ft.
- Lot area:0.25 Acres
Schools
- High school:Vines
- Middle school:Haggard
- Elementary school:Davis
Finances and disclosures
- Price:$535,000
- Price per sq. ft.:$239.48
- Tax amount:$7,016
New listings near 2313 Parkhaven Drive
- New
 $485,000Active4 beds 2 baths2,358 sq. ft.
$485,000Active4 beds 2 baths2,358 sq. ft.3405 Deep Valley Trail, Plano, TX 75023
MLS# 21015074Listed by: COLDWELL BANKER REALTY PLANO - New
 $488,000Active3 beds 3 baths1,786 sq. ft.
$488,000Active3 beds 3 baths1,786 sq. ft.905 Janwood Drive, Plano, TX 75075
MLS# 21036901Listed by: HOMESUSA.COM - Open Fri, 4 to 7pmNew
 $499,000Active4 beds 3 baths2,477 sq. ft.
$499,000Active4 beds 3 baths2,477 sq. ft.3816 Carrizo Drive, Plano, TX 75074
MLS# 21034452Listed by: EBBY HALLIDAY, REALTORS - Open Sun, 12 to 2pmNew
 $544,900Active4 beds 3 baths2,604 sq. ft.
$544,900Active4 beds 3 baths2,604 sq. ft.2725 Regal Road, Plano, TX 75075
MLS# 21036003Listed by: EXP REALTY LLC - Open Sat, 2 to 4pmNew
 $485,000Active4 beds 2 baths2,543 sq. ft.
$485,000Active4 beds 2 baths2,543 sq. ft.3313 Heatherbrook Drive, Plano, TX 75074
MLS# 21032776Listed by: KELLER WILLIAMS REALTY ALLEN - New
 $3,400,000Active6 beds 8 baths7,191 sq. ft.
$3,400,000Active6 beds 8 baths7,191 sq. ft.6441 Sudbury Road, Plano, TX 75024
MLS# 21010216Listed by: REAL - Open Sat, 1am to 4pmNew
 $649,900Active4 beds 3 baths2,697 sq. ft.
$649,900Active4 beds 3 baths2,697 sq. ft.1812 Lake Hill Lane, Plano, TX 75023
MLS# 21028781Listed by: COLDWELL BANKER APEX, REALTORS - New
 $695,000Active4 beds 3 baths3,808 sq. ft.
$695,000Active4 beds 3 baths3,808 sq. ft.2429 Mccarran Drive, Plano, TX 75025
MLS# 21035207Listed by: KELLER WILLIAMS FRISCO STARS - New
 $574,900Active6 beds 4 baths2,636 sq. ft.
$574,900Active6 beds 4 baths2,636 sq. ft.4501 Atlanta Drive, Plano, TX 75093
MLS# 21035437Listed by: COMPETITIVE EDGE REALTY LLC - New
 $488,000Active3 beds 3 baths1,557 sq. ft.
$488,000Active3 beds 3 baths1,557 sq. ft.713 Kerrville Lane, Plano, TX 75075
MLS# 21035787Listed by: HOMESUSA.COM
