2404 Florence Drive, Plano, TX 75093
Local realty services provided by:ERA Empower
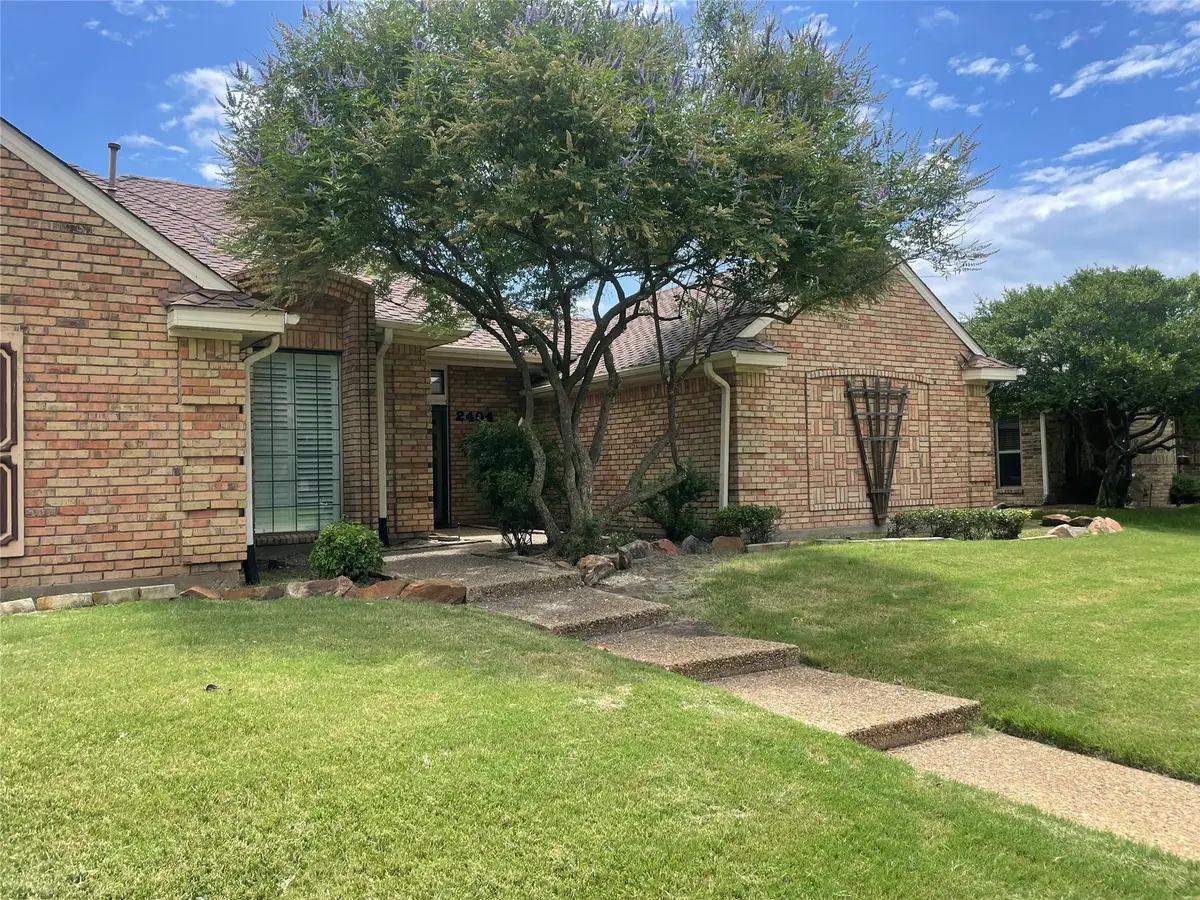
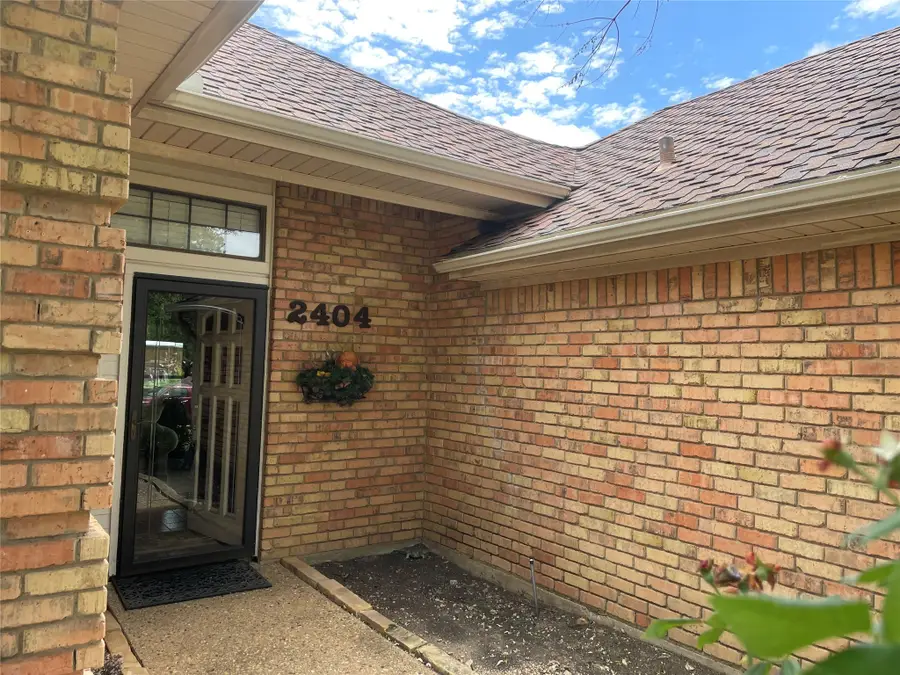
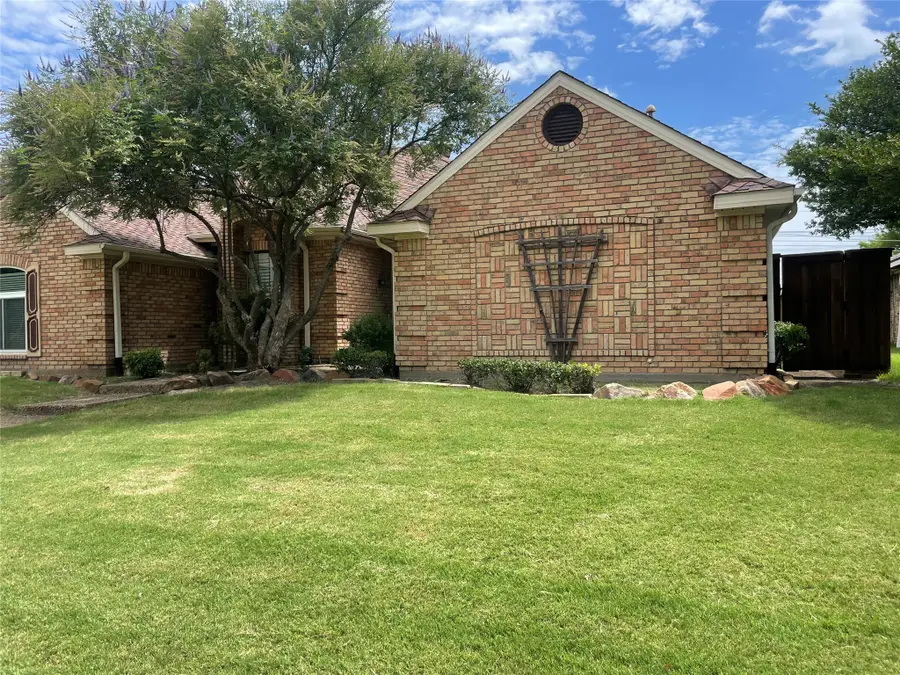
Listed by:amy smolik214-733-9040
Office:power team texas realty
MLS#:21014094
Source:GDAR
Price summary
- Price:$399,000
- Price per sq. ft.:$189.1
About this home
This is spacious and light-filled 2,110 sq. ft. single-story home featuring 3 bedrooms, 2.5 baths, and 2 versatile living areas. Enjoy soaring vaulted ceilings with exposed beams, a gas fireplace with gas logs, and a wet bar with glass shelves that seamlessly connects the two living spaces—perfect for entertaining. The kitchen boasts double ovens, a high breakfast bar, and a cozy breakfast nook with access to a private patio—ideal for morning coffee. A formal dining room with crown molding and plantation shutters adds elegance and charm. Step outside to a generous backyard with a board-on-board fence and an expansive wraparound covered patio - complete with a bench swing that conveys. Additional highlights include framed mirrors in all bathrooms, a spacious utility room with built-in cabinets and room for a freezer, and plenty of natural light throughout. This home blends comfort, style, and functionality in every detail. Roof replaced in 2016 with 50 year shingle. Outdoor sprinkler system controller replaced June 2020 HVAC system replaced in May 2020.
Contact an agent
Home facts
- Year built:1983
- Listing Id #:21014094
- Added:23 day(s) ago
- Updated:August 20, 2025 at 07:09 AM
Rooms and interior
- Bedrooms:3
- Total bathrooms:3
- Full bathrooms:2
- Half bathrooms:1
- Living area:2,110 sq. ft.
Heating and cooling
- Cooling:Ceiling Fans, Central Air
- Heating:Central
Structure and exterior
- Roof:Composition
- Year built:1983
- Building area:2,110 sq. ft.
- Lot area:0.19 Acres
Schools
- High school:Shepton
- Middle school:Frankford
- Elementary school:Hightower
Finances and disclosures
- Price:$399,000
- Price per sq. ft.:$189.1
- Tax amount:$7,341
New listings near 2404 Florence Drive
- New
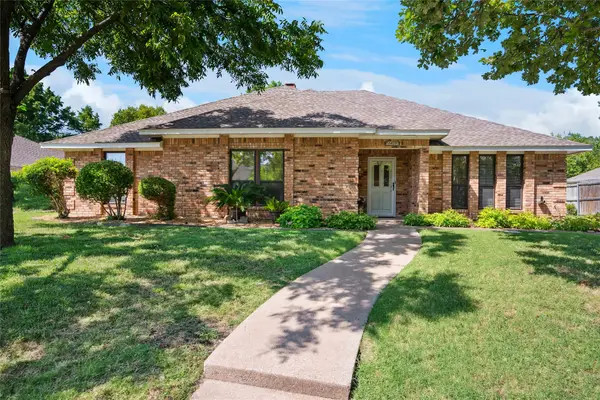 $485,000Active4 beds 2 baths2,358 sq. ft.
$485,000Active4 beds 2 baths2,358 sq. ft.3405 Deep Valley Trail, Plano, TX 75023
MLS# 21015074Listed by: COLDWELL BANKER REALTY PLANO - New
 $488,000Active3 beds 3 baths1,786 sq. ft.
$488,000Active3 beds 3 baths1,786 sq. ft.905 Janwood Drive, Plano, TX 75075
MLS# 21036901Listed by: HOMESUSA.COM - Open Fri, 4 to 7pmNew
 $499,000Active4 beds 3 baths2,477 sq. ft.
$499,000Active4 beds 3 baths2,477 sq. ft.3816 Carrizo Drive, Plano, TX 75074
MLS# 21034452Listed by: EBBY HALLIDAY, REALTORS - Open Sun, 12 to 2pmNew
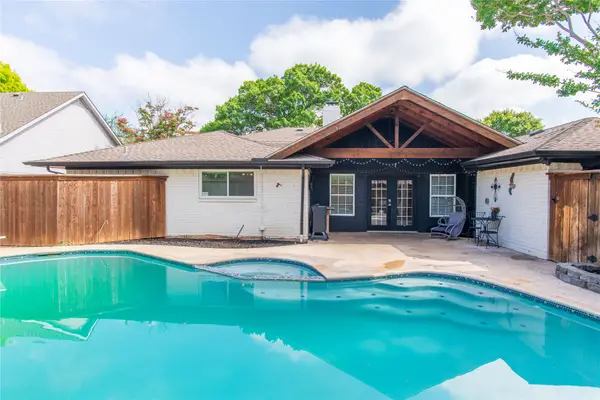 $544,900Active4 beds 3 baths2,604 sq. ft.
$544,900Active4 beds 3 baths2,604 sq. ft.2725 Regal Road, Plano, TX 75075
MLS# 21036003Listed by: EXP REALTY LLC - Open Sat, 2 to 4pmNew
 $485,000Active4 beds 2 baths2,543 sq. ft.
$485,000Active4 beds 2 baths2,543 sq. ft.3313 Heatherbrook Drive, Plano, TX 75074
MLS# 21032776Listed by: KELLER WILLIAMS REALTY ALLEN - New
 $3,400,000Active6 beds 8 baths7,191 sq. ft.
$3,400,000Active6 beds 8 baths7,191 sq. ft.6441 Sudbury Road, Plano, TX 75024
MLS# 21010216Listed by: REAL - Open Sat, 1am to 4pmNew
 $649,900Active4 beds 3 baths2,697 sq. ft.
$649,900Active4 beds 3 baths2,697 sq. ft.1812 Lake Hill Lane, Plano, TX 75023
MLS# 21028781Listed by: COLDWELL BANKER APEX, REALTORS - New
 $695,000Active4 beds 3 baths3,808 sq. ft.
$695,000Active4 beds 3 baths3,808 sq. ft.2429 Mccarran Drive, Plano, TX 75025
MLS# 21035207Listed by: KELLER WILLIAMS FRISCO STARS - New
 $574,900Active6 beds 4 baths2,636 sq. ft.
$574,900Active6 beds 4 baths2,636 sq. ft.4501 Atlanta Drive, Plano, TX 75093
MLS# 21035437Listed by: COMPETITIVE EDGE REALTY LLC - New
 $488,000Active3 beds 3 baths1,557 sq. ft.
$488,000Active3 beds 3 baths1,557 sq. ft.713 Kerrville Lane, Plano, TX 75075
MLS# 21035787Listed by: HOMESUSA.COM
