2613 Timbercreek Drive, Plano, TX 75075
Local realty services provided by:ERA Courtyard Real Estate
Listed by: stephanie cain, cory cain972-679-4136,972-679-4136
Office: coldwell banker apex, realtors
MLS#:21091131
Source:GDAR
Price summary
- Price:$710,000
- Price per sq. ft.:$241.25
About this home
The rare Plano retreat you've been waiting for! Discover sophisticated single-story living in the heart of the prestigious Timbercreek Estates. This is more than a homeit's a fully remodeled oasis that perfectly blends prime location with impeccable design. Tucked away on a .52-acre creek-view lot with no back neighbors, this property offers the tranquility of a getaway while keeping you minutes from Plano's finest dining, shopping, entertainment, and top-rated schools. Inside, every detail shines! The centerpiece is a stunning kitchen featuring a large center island, sleek quartz countertops, stainless steel appliances, a gas range, and on-trend gold-tone fixtures. Enjoy the seamless flow of light luxury vinyl plank flooring throughout, elegant white and wood-tone cabinetry, and a living area anchored by a striking fireplace feature wall with warm wood accents. The primary suite is a true sanctuary! The spacious suite boasts a walk-in closet and a spa-like bath with dual-sink vanity, quartz counters, gold-tone fixtures, and a beautifully tiled, oversized walk-in shower. Secondary bedrooms are generously sized with ceiling fans and matching LVP flooring. The large laundry room adds flair with patterned tile and includes a functional single-basin sink and backyard access. Step into the beautiful backyard, your private escape complete with a refreshing in-ground pool and lush landscaping framing a tranquil creek view. The home also features a rear-entry two-car garage and a convenient storage shed. Home features water filtration system, all new PEX plumbing, sewer drains and electrical, repaired foundation with engineer's report, new insulation, and storage shed. Home is getting a full new roof in the next week. This fully remodeled gem in an immaculate, established neighborhood with mature trees is a truly rare find. Don't miss the chance to own this blend of luxury, privacy, and unparalleled convenience!
Contact an agent
Home facts
- Year built:1973
- Listing ID #:21091131
- Added:28 day(s) ago
- Updated:November 15, 2025 at 08:44 AM
Rooms and interior
- Bedrooms:4
- Total bathrooms:3
- Full bathrooms:3
- Living area:2,943 sq. ft.
Heating and cooling
- Cooling:Central Air
Structure and exterior
- Roof:Composition
- Year built:1973
- Building area:2,943 sq. ft.
- Lot area:0.52 Acres
Schools
- High school:Vines
- Middle school:Haggard
- Elementary school:Harrington
Finances and disclosures
- Price:$710,000
- Price per sq. ft.:$241.25
New listings near 2613 Timbercreek Drive
- New
 $639,000Active4 beds 3 baths2,662 sq. ft.
$639,000Active4 beds 3 baths2,662 sq. ft.1705 Westridge Drive, Plano, TX 75075
MLS# 21113843Listed by: CENTURY 21 FIRST GROUP - New
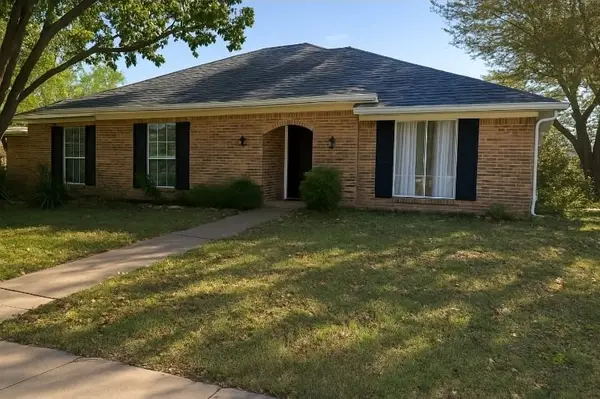 $450,000Active3 beds 2 baths2,002 sq. ft.
$450,000Active3 beds 2 baths2,002 sq. ft.1520 Belgrade Drive, Plano, TX 75023
MLS# 21114667Listed by: HOMECOIN.COM - New
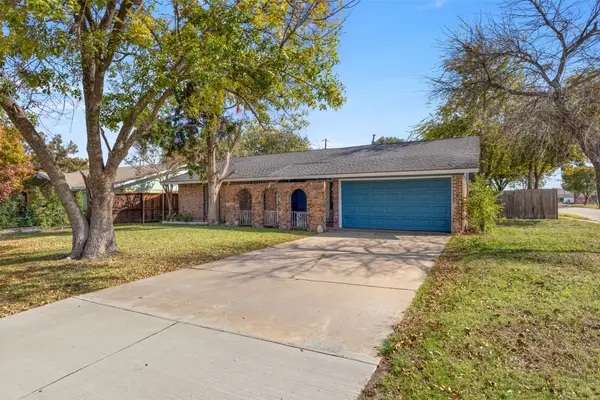 $265,000Active3 beds 2 baths1,130 sq. ft.
$265,000Active3 beds 2 baths1,130 sq. ft.1400 Ridgecrest Drive, Plano, TX 75074
MLS# 21110209Listed by: EXP REALTY - New
 $475,000Active4 beds 3 baths2,094 sq. ft.
$475,000Active4 beds 3 baths2,094 sq. ft.3317 Canterbury Drive, Plano, TX 75075
MLS# 21114414Listed by: ONLY 1 REALTY GROUP LLC - Open Sat, 1 to 3pmNew
 $645,000Active4 beds 3 baths2,890 sq. ft.
$645,000Active4 beds 3 baths2,890 sq. ft.2049 Belgium Drive, Plano, TX 75025
MLS# 21114106Listed by: EBBY HALLIDAY REALTORS - New
 $160,000Active0.32 Acres
$160,000Active0.32 Acres3336 E 15th Street, Plano, TX 75074
MLS# 21114119Listed by: BEAM REAL ESTATE, LLC - New
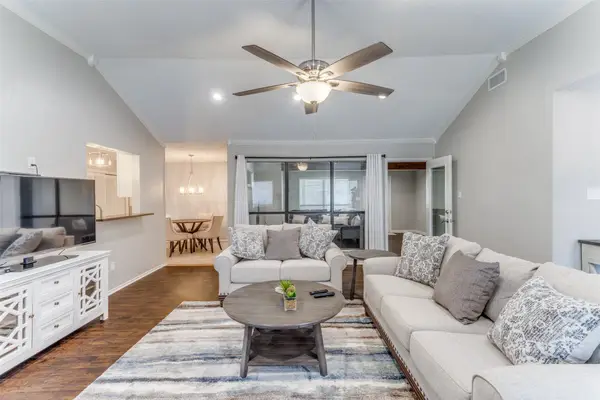 $437,500Active3 beds 2 baths2,022 sq. ft.
$437,500Active3 beds 2 baths2,022 sq. ft.933 Matilda Drive, Plano, TX 75025
MLS# 21113902Listed by: EHOME PRO LLC - New
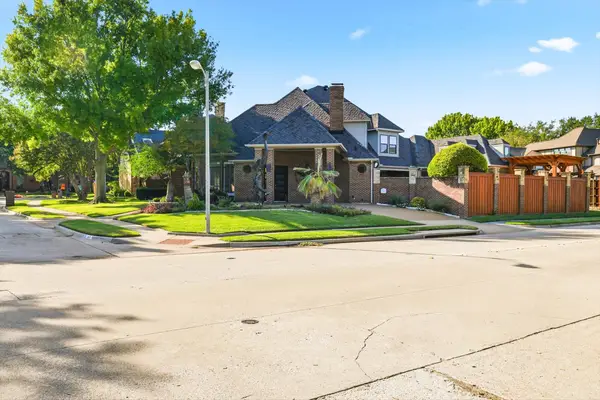 $999,000Active5 beds 5 baths4,141 sq. ft.
$999,000Active5 beds 5 baths4,141 sq. ft.3401 Langley Circle, Plano, TX 75025
MLS# 21099287Listed by: RE/MAX DFW ASSOCIATES - New
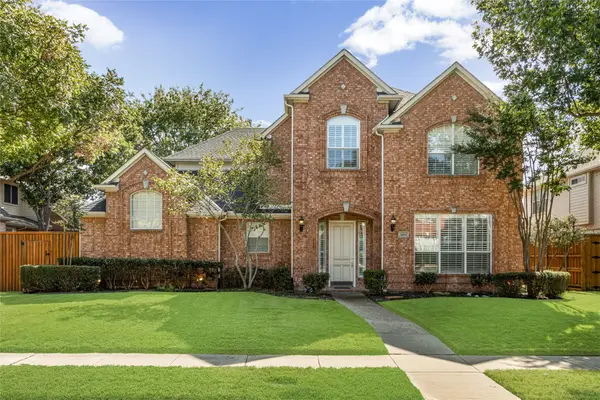 $769,780Active4 beds 4 baths4,130 sq. ft.
$769,780Active4 beds 4 baths4,130 sq. ft.3804 Morning Dove Drive, Plano, TX 75025
MLS# 21113522Listed by: COLDWELL BANKER REALTY PLANO - New
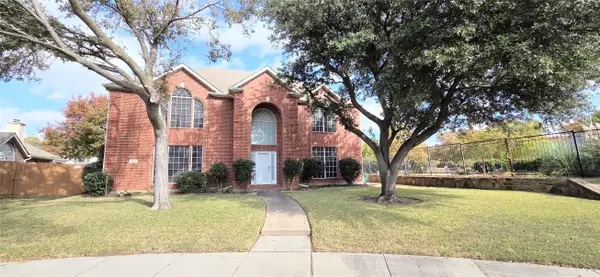 $529,000Active4 beds 3 baths2,769 sq. ft.
$529,000Active4 beds 3 baths2,769 sq. ft.2825 Flamingo Lane, Plano, TX 75074
MLS# 21113530Listed by: GRAND ARK LLC
