2713 Black Sage Drive, Plano, TX 75093
Local realty services provided by:ERA Myers & Myers Realty
Listed by: gayla lowke, karen marti940-891-3229
Office: ebby halliday, realtors
MLS#:21030462
Source:GDAR
Price summary
- Price:$650,000
- Price per sq. ft.:$208.94
- Monthly HOA dues:$45.83
About this home
Wow! Start packing! Stately casual elegance in the heart of Plano! Custom one owner home shows well! Ideal for entertaining with its open floor plan! Welcoming foyer with split formals and a sweeping staircase! Lots of options with this floorplan. Primary suite on the first level with three additional bedrooms, two baths, and a game room upstairs. Soaring ceiling in your grand living area with a double mantle gas start fireplace and large windows to views of your private back yard oasis! Ideal powder – pool bath for easy access to outdoor entertaining! The spacious kitchen (plumbed for gas) has an 11 ft serving bar, an island, large pantry, and a generous amount of cabinets and counter space! Large Breakfast area! The primary suite features a tray ceiling and bay windows with pool view. The large ensuite bath features: separate vanities (one with a desk), shower, jetted garden tub, linen closet and a generous walk-in closet! Enjoy your spacious patio and outdoors with a custom Foley pool-spa – privacy fence and 2 gated side yards - ideal for pets or a nice garden! Don’t miss the extra storage in your oversized garage! Laundry room with a stainless sink, storage closet, and custom pet door! Sought-after elementary nearby and an ideal location for dining, shopping, and entertainment make this a must-see! Fabulous established neighborhood ..well cared for one owner seller who had this home built - and taken care of! If you are truly looking for a good investment to add to your Real estate portfolio or home ownership this is worth viewing and considering ! Low maintenance exterior with a beautiful pool and privacy fence ! Easy access to tollway - PGB Turnpike - I75 to --Major airports DFW or Love Field ...
Contact an agent
Home facts
- Year built:1996
- Listing ID #:21030462
- Added:96 day(s) ago
- Updated:November 17, 2025 at 07:46 PM
Rooms and interior
- Bedrooms:4
- Total bathrooms:4
- Full bathrooms:3
- Half bathrooms:1
- Living area:3,111 sq. ft.
Heating and cooling
- Cooling:Ceiling Fans, Central Air, Electric, Zoned
- Heating:Central, Fireplaces, Natural Gas, Zoned
Structure and exterior
- Roof:Composition
- Year built:1996
- Building area:3,111 sq. ft.
- Lot area:0.21 Acres
Schools
- High school:Shepton
- Middle school:Frankford
- Elementary school:Hightower
Finances and disclosures
- Price:$650,000
- Price per sq. ft.:$208.94
- Tax amount:$10,100
New listings near 2713 Black Sage Drive
- New
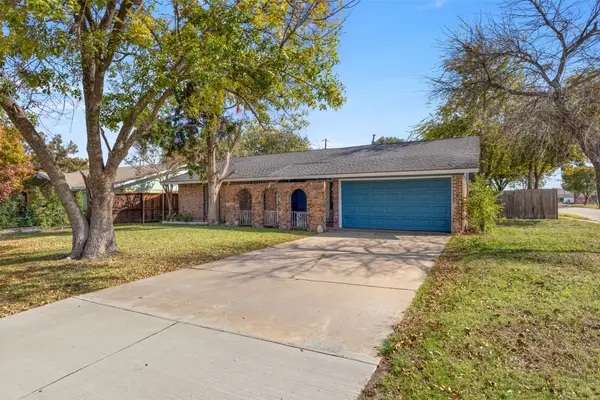 $265,000Active3 beds 2 baths1,130 sq. ft.
$265,000Active3 beds 2 baths1,130 sq. ft.1400 Ridgecrest Drive, Plano, TX 75074
MLS# 21110209Listed by: EXP REALTY - New
 $475,000Active4 beds 3 baths2,094 sq. ft.
$475,000Active4 beds 3 baths2,094 sq. ft.3317 Canterbury Drive, Plano, TX 75075
MLS# 21114414Listed by: ONLY 1 REALTY GROUP LLC - Open Sat, 1 to 3pmNew
 $645,000Active4 beds 3 baths2,890 sq. ft.
$645,000Active4 beds 3 baths2,890 sq. ft.2049 Belgium Drive, Plano, TX 75025
MLS# 21114106Listed by: EBBY HALLIDAY REALTORS - New
 $160,000Active0.32 Acres
$160,000Active0.32 Acres3336 E 15th Street, Plano, TX 75074
MLS# 21114119Listed by: BEAM REAL ESTATE, LLC - New
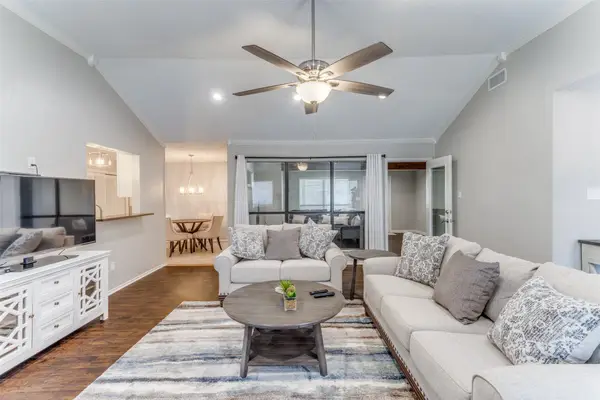 $437,500Active3 beds 2 baths2,022 sq. ft.
$437,500Active3 beds 2 baths2,022 sq. ft.933 Matilda Drive, Plano, TX 75025
MLS# 21113902Listed by: EHOME PRO LLC - New
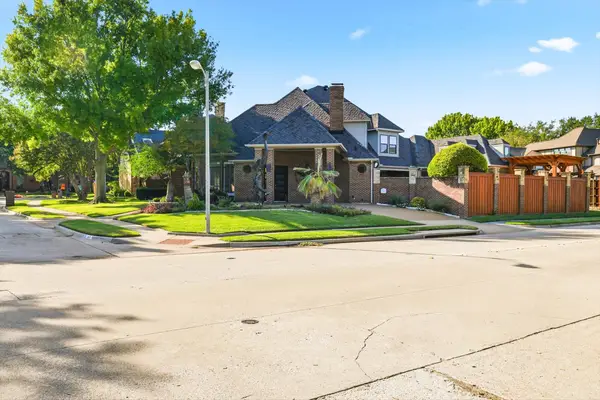 $999,000Active5 beds 5 baths4,141 sq. ft.
$999,000Active5 beds 5 baths4,141 sq. ft.3401 Langley Circle, Plano, TX 75025
MLS# 21099287Listed by: RE/MAX DFW ASSOCIATES - New
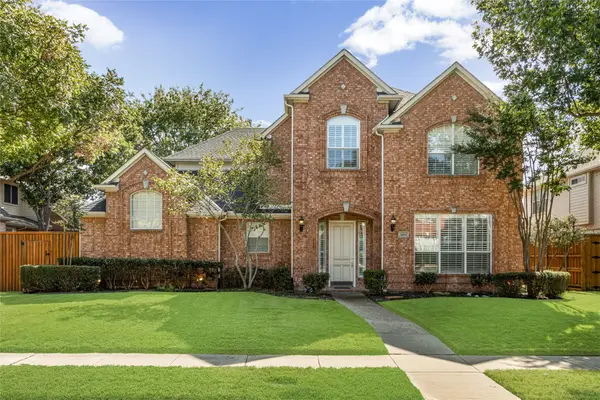 $769,780Active4 beds 4 baths4,130 sq. ft.
$769,780Active4 beds 4 baths4,130 sq. ft.3804 Morning Dove Drive, Plano, TX 75025
MLS# 21113522Listed by: COLDWELL BANKER REALTY PLANO - New
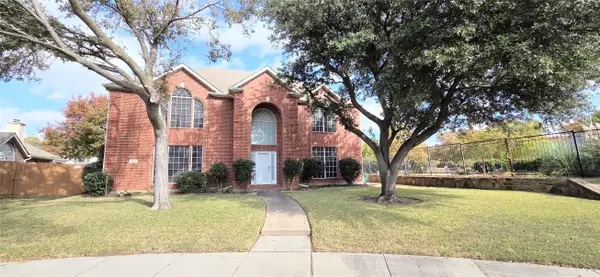 $529,000Active4 beds 3 baths2,769 sq. ft.
$529,000Active4 beds 3 baths2,769 sq. ft.2825 Flamingo Lane, Plano, TX 75074
MLS# 21113530Listed by: GRAND ARK LLC - New
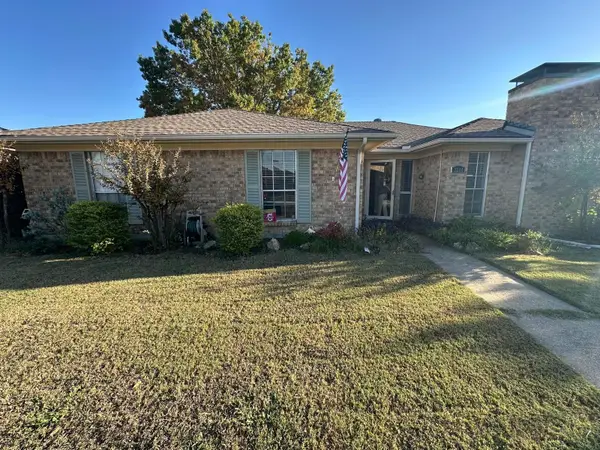 $409,900Active3 beds 2 baths1,817 sq. ft.
$409,900Active3 beds 2 baths1,817 sq. ft.3244 Steven Drive, Plano, TX 75023
MLS# 90168740Listed by: BEYCOME BROKERAGE REALTY, LLC - New
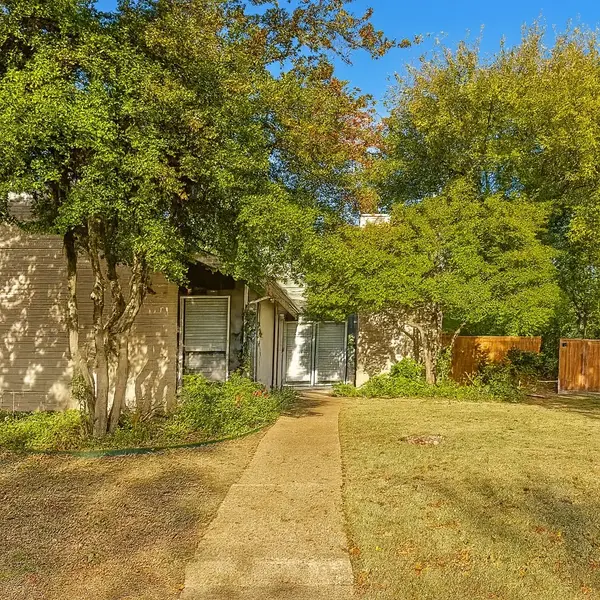 $349,000Active3 beds 3 baths2,382 sq. ft.
$349,000Active3 beds 3 baths2,382 sq. ft.3357 Canyon Valley Trail, Plano, TX 75023
MLS# 21110502Listed by: MAINSTAY BROKERAGE LLC
