2729 Timber Brook Drive, Plano, TX 75074
Local realty services provided by:ERA Courtyard Real Estate
Listed by: sara hudler, carley newlin214-491-0170
Office: coldwell banker apex, realtors
MLS#:20993483
Source:GDAR
Price summary
- Price:$575,000
- Price per sq. ft.:$172.62
- Monthly HOA dues:$39.25
About this home
Don’t miss your chance to make this huge, beautifully remodeled home yours! With over 3,300 sq ft of wide-open living space, this stunning property offers 5 spacious bedrooms, 3.5 bathrooms, a grand living room, formal dining, formal living, & an inviting eat-in kitchen — all perfectly laid out for both everyday comfort & entertaining. Nearly every inch of the interior has been refreshed, including a stunning new front door, full interior painting, new laminate flooring downstairs, new carpet & tile upstairs, painted cabinetry, new countertops, & a primary bathroom renovation featuring a brand-new shower. The upstairs bathtub surrounds have been replaced. The kitchen has been upgraded with a new dishwasher, cooktop, & vent hood. The foundation, roof, and HVAC are all in great shape, making this a nearly brand-new home for you to move right into and make your own. This light-filled home is adjacent to Oak Point Nature Preserve, offering miles of scenic trails & outdoor activities just steps from your door. Zoned to top-rated Plano ISD schools & conveniently located near shopping, dining, & parks, this home combines style, functionality, & an unbeatable location in one of Plano’s most desirable neighborhoods. Truly move-in ready with space for everyone — all that’s missing is you! Come check this beauty out and see for yourself!
Contact an agent
Home facts
- Year built:2001
- Listing ID #:20993483
- Added:129 day(s) ago
- Updated:November 15, 2025 at 12:43 PM
Rooms and interior
- Bedrooms:5
- Total bathrooms:4
- Full bathrooms:3
- Half bathrooms:1
- Living area:3,331 sq. ft.
Heating and cooling
- Cooling:Ceiling Fans, Central Air, Electric
- Heating:Central, Natural Gas
Structure and exterior
- Roof:Composition
- Year built:2001
- Building area:3,331 sq. ft.
- Lot area:0.17 Acres
Schools
- High school:Williams
- Middle school:Bowman
- Elementary school:Mccall
Finances and disclosures
- Price:$575,000
- Price per sq. ft.:$172.62
- Tax amount:$8,960
New listings near 2729 Timber Brook Drive
- New
 $639,000Active4 beds 3 baths2,662 sq. ft.
$639,000Active4 beds 3 baths2,662 sq. ft.1705 Westridge Drive, Plano, TX 75075
MLS# 21113843Listed by: CENTURY 21 FIRST GROUP - New
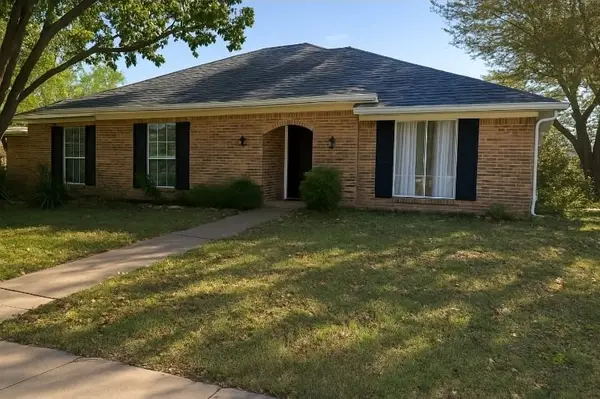 $450,000Active3 beds 2 baths2,002 sq. ft.
$450,000Active3 beds 2 baths2,002 sq. ft.1520 Belgrade Drive, Plano, TX 75023
MLS# 21114667Listed by: HOMECOIN.COM - New
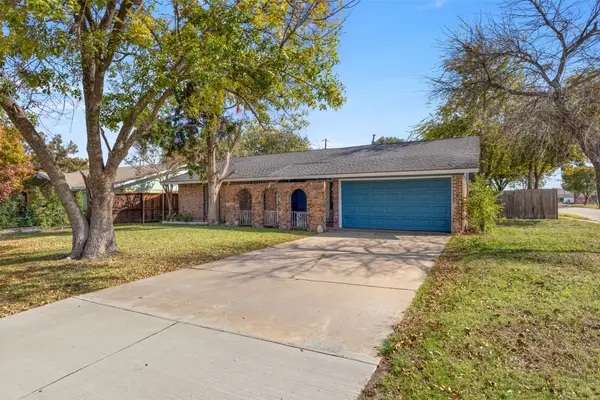 $265,000Active3 beds 2 baths1,130 sq. ft.
$265,000Active3 beds 2 baths1,130 sq. ft.1400 Ridgecrest Drive, Plano, TX 75074
MLS# 21110209Listed by: EXP REALTY - New
 $475,000Active4 beds 3 baths2,094 sq. ft.
$475,000Active4 beds 3 baths2,094 sq. ft.3317 Canterbury Drive, Plano, TX 75075
MLS# 21114414Listed by: ONLY 1 REALTY GROUP LLC - Open Sat, 1 to 3pmNew
 $645,000Active4 beds 3 baths2,890 sq. ft.
$645,000Active4 beds 3 baths2,890 sq. ft.2049 Belgium Drive, Plano, TX 75025
MLS# 21114106Listed by: EBBY HALLIDAY REALTORS - New
 $160,000Active0.32 Acres
$160,000Active0.32 Acres3336 E 15th Street, Plano, TX 75074
MLS# 21114119Listed by: BEAM REAL ESTATE, LLC - New
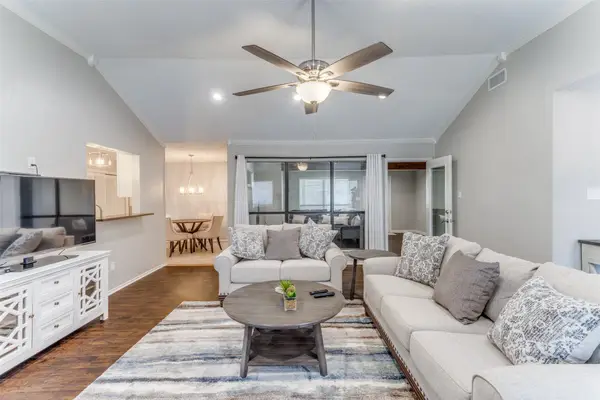 $437,500Active3 beds 2 baths2,022 sq. ft.
$437,500Active3 beds 2 baths2,022 sq. ft.933 Matilda Drive, Plano, TX 75025
MLS# 21113902Listed by: EHOME PRO LLC - New
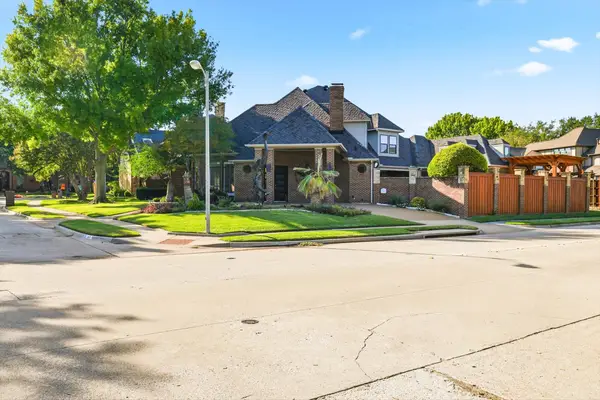 $999,000Active5 beds 5 baths4,141 sq. ft.
$999,000Active5 beds 5 baths4,141 sq. ft.3401 Langley Circle, Plano, TX 75025
MLS# 21099287Listed by: RE/MAX DFW ASSOCIATES - New
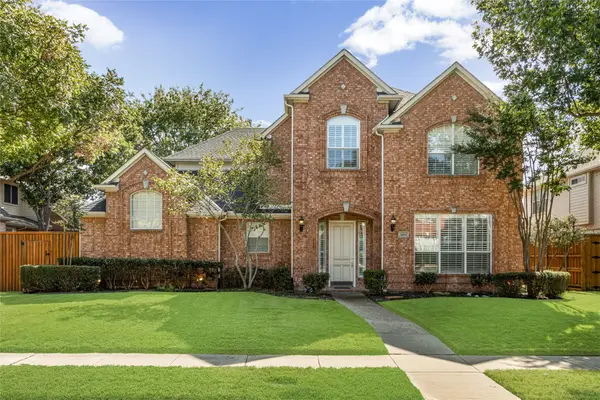 $769,780Active4 beds 4 baths4,130 sq. ft.
$769,780Active4 beds 4 baths4,130 sq. ft.3804 Morning Dove Drive, Plano, TX 75025
MLS# 21113522Listed by: COLDWELL BANKER REALTY PLANO - New
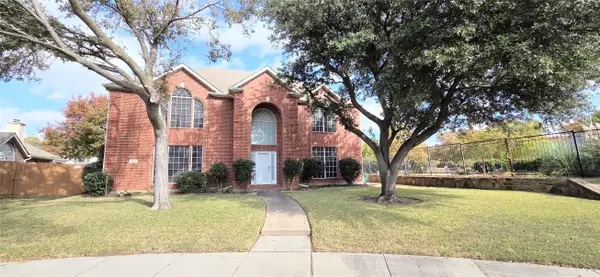 $529,000Active4 beds 3 baths2,769 sq. ft.
$529,000Active4 beds 3 baths2,769 sq. ft.2825 Flamingo Lane, Plano, TX 75074
MLS# 21113530Listed by: GRAND ARK LLC
