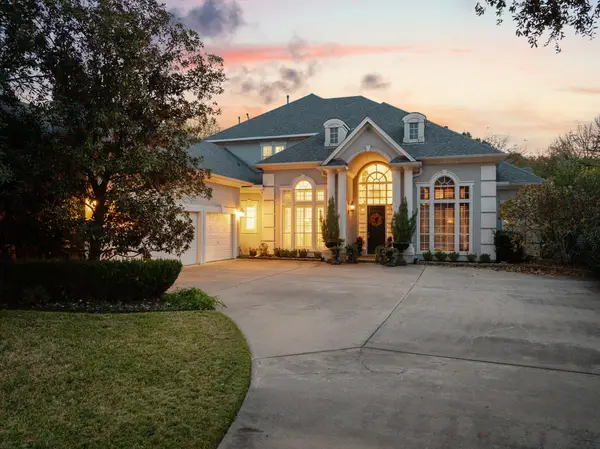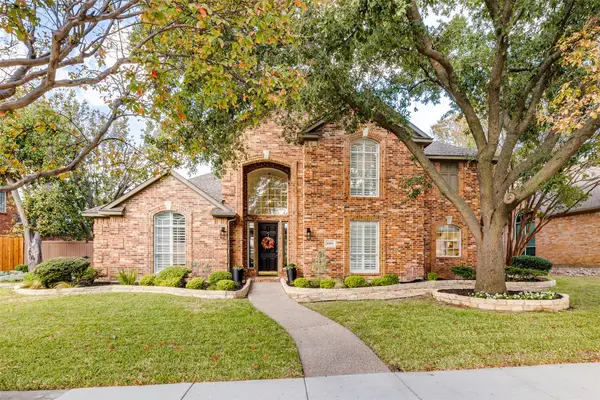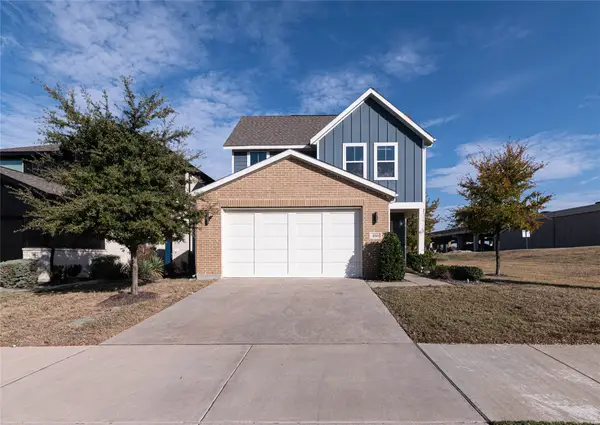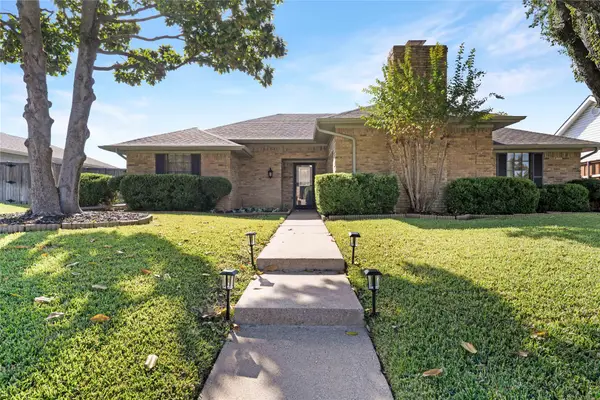2821 Prestonwood Drive, Plano, TX 75093
Local realty services provided by:ERA Myers & Myers Realty
2821 Prestonwood Drive,Plano, TX 75093
$625,000
- 3 Beds
- 2 Baths
- 2,204 sq. ft.
- Single family
- Active
Listed by: karl kennerly972-492-2000
Office: kennerly properties
MLS#:21117396
Source:GDAR
Price summary
- Price:$625,000
- Price per sq. ft.:$283.58
- Monthly HOA dues:$55
About this home
**** Open House This Saturday 11-22-25 12pm till 2pm **** Extensively well cared for Single Story in The Hills of Prestonwood Golf Club Community that features over $120,000 in in Maintenance & Upgrades. Open Floor Plan that is Just Right for Entertaining. Kitchen Features SS Appliances and Beautiful 3cm Granite with White Cabinetry and Double Crown Molding. Breakfast area has Plantation Shutters, Skylight & Beautiful Chandelier. Huge Family Room with Remodeled Tile around fireplace and Mantle Lots of Built-ins, Vaulted Ceilings, Double Crown Molding. 10' Ceilings throughout. Upgrades & Maintenance include HVAC, Flooring, Master Bath Remodel, Fresh Paint, Upgraded Plumbing Fixtures, Toilets and Water Heater, Plantation Shutters. Pella Windows for high efficiency and sound reduction. Mr. and Mrs. Fix-it Live here and it Shows. Ultra Clean and Fresh!
Contact an agent
Home facts
- Year built:1996
- Listing ID #:21117396
- Added:1 day(s) ago
- Updated:November 20, 2025 at 11:43 PM
Rooms and interior
- Bedrooms:3
- Total bathrooms:2
- Full bathrooms:2
- Living area:2,204 sq. ft.
Heating and cooling
- Cooling:Central Air
- Heating:Central, Fireplaces, Gas, Natural Gas, Zoned
Structure and exterior
- Year built:1996
- Building area:2,204 sq. ft.
- Lot area:0.13 Acres
Schools
- High school:Hebron
- Middle school:Arbor Creek
- Elementary school:Homestead
Finances and disclosures
- Price:$625,000
- Price per sq. ft.:$283.58
New listings near 2821 Prestonwood Drive
- New
 $525,000Active4 beds 3 baths2,566 sq. ft.
$525,000Active4 beds 3 baths2,566 sq. ft.7336 Angel Fire Drive, Plano, TX 75025
MLS# 21104303Listed by: UNITED REAL ESTATE - Open Fri, 3 to 5pmNew
 $800,000Active4 beds 6 baths3,212 sq. ft.
$800,000Active4 beds 6 baths3,212 sq. ft.4513 Briar Hollow Drive, Plano, TX 75093
MLS# 21112999Listed by: KELLER WILLIAMS REALTY DPR - New
 $389,000Active4 beds 2 baths2,204 sq. ft.
$389,000Active4 beds 2 baths2,204 sq. ft.2608 Northcrest Drive, Plano, TX 75075
MLS# 21114902Listed by: REGAL, REALTORS - New
 $350,000Active4 beds 3 baths2,197 sq. ft.
$350,000Active4 beds 3 baths2,197 sq. ft.3004 White Oak Drive, Plano, TX 75074
MLS# 21109095Listed by: DAVE PERRY MILLER REAL ESTATE - New
 $1,699,000Active4 beds 4 baths4,273 sq. ft.
$1,699,000Active4 beds 4 baths4,273 sq. ft.3109 Oak Hollow Drive, Plano, TX 75093
MLS# 21114788Listed by: AGENCY DALLAS PARK CITIES, LLC - New
 $868,000Active4 beds 4 baths3,420 sq. ft.
$868,000Active4 beds 4 baths3,420 sq. ft.4409 Oak Knoll Drive, Plano, TX 75093
MLS# 21116889Listed by: BETTER HOMES & GARDENS, WINANS - New
 $655,000Active4 beds 3 baths2,713 sq. ft.
$655,000Active4 beds 3 baths2,713 sq. ft.400 Shoreline Street, Plano, TX 75075
MLS# 21117191Listed by: JOSEPH WALTER REALTY, LLC - New
 $475,000Active4 beds 2 baths1,863 sq. ft.
$475,000Active4 beds 2 baths1,863 sq. ft.3628 Big Horn Trail, Plano, TX 75075
MLS# 21114521Listed by: KELLER WILLIAMS FRISCO STARS - New
 $365,000Active3 beds 3 baths2,116 sq. ft.
$365,000Active3 beds 3 baths2,116 sq. ft.1728 14th Place, Plano, TX 75074
MLS# 21115407Listed by: BRAY REAL ESTATE GROUP- DALLAS
