2829 Lawndale Drive, Plano, TX 75023
Local realty services provided by:ERA Newlin & Company
Listed by:christie cannon903-287-7849
Office:keller williams frisco stars
MLS#:21080400
Source:GDAR
Price summary
- Price:$449,000
- Price per sq. ft.:$208.35
About this home
A Backyard Made for Texas Living!! Welcome to your own private getaway in the heart of Plano. This charming 3-bedroom, 2-bath home is all about indoor-outdoor living — featuring a spacious backyard and sparkling pool that make it a true retreat. Whether you're hosting summer BBQs, lounging poolside, or watching the kids play in the yard, this home offers the space and setting to make the most of every season. Tucked away in a quiet and established neighborhood in the heart of Plano, this lovely 3-bedroom, 2-bath home offers everything you need to relax, recharge, and feel right at home. Step inside to find a light-filled living space with a cozy atmosphere that makes you want to kick off your shoes and stay awhile. The floor plan flows effortlessly, perfect for everyday living or gathering with friends and family.
Located in a friendly, walkable community with tree-lined streets, this home is part of the highly rated Plano ISD and just minutes from schools, parks, shops, and restaurants. Whether you're commuting to work or enjoying a weekend at home, you’ll love the convenience and charm of this location. 2928 Lawndale Lane is more than just a house — it’s a place to build memories, host celebrations, and enjoy quiet moments under the Texas sky. If you’ve been looking for a home that feels just right, this could be the one.
Contact an agent
Home facts
- Year built:1981
- Listing ID #:21080400
- Added:1 day(s) ago
- Updated:October 09, 2025 at 03:46 AM
Rooms and interior
- Bedrooms:3
- Total bathrooms:2
- Full bathrooms:2
- Living area:2,155 sq. ft.
Heating and cooling
- Cooling:Ceiling Fans, Central Air
- Heating:Central
Structure and exterior
- Roof:Composition
- Year built:1981
- Building area:2,155 sq. ft.
- Lot area:0.23 Acres
Schools
- High school:Vines
- Middle school:Haggard
- Elementary school:Hughston
Finances and disclosures
- Price:$449,000
- Price per sq. ft.:$208.35
- Tax amount:$7,200
New listings near 2829 Lawndale Drive
- New
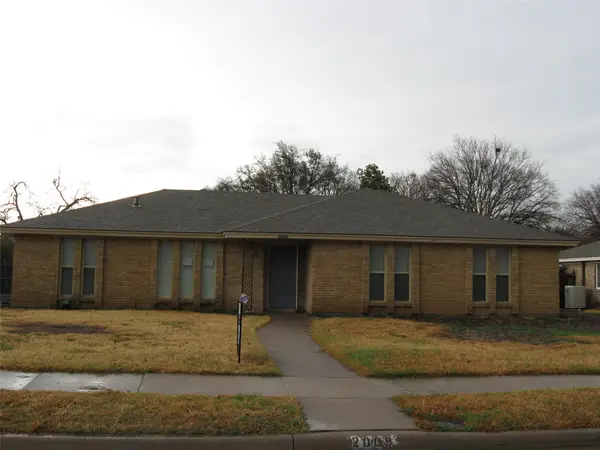 $364,900Active4 beds 2 baths1,830 sq. ft.
$364,900Active4 beds 2 baths1,830 sq. ft.2009 Westlake Drive, Plano, TX 75075
MLS# 21081133Listed by: JPAR - PLANO - New
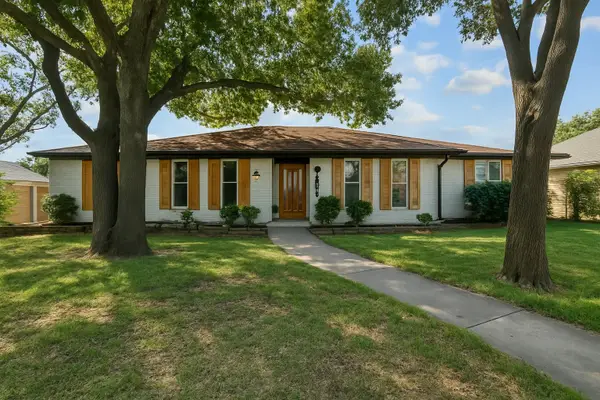 $660,000Active4 beds 4 baths3,040 sq. ft.
$660,000Active4 beds 4 baths3,040 sq. ft.2124 Parkhaven Drive, Plano, TX 75075
MLS# 21082330Listed by: COMPASS RE TEXAS, LLC - New
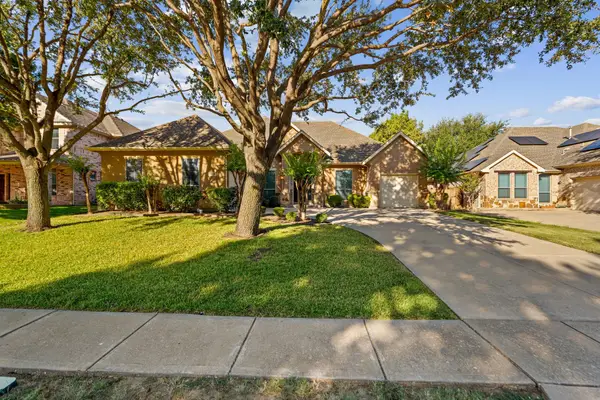 $629,000Active4 beds 3 baths2,633 sq. ft.
$629,000Active4 beds 3 baths2,633 sq. ft.3529 Summerfield Drive, Plano, TX 75074
MLS# 21081405Listed by: CREEKVIEW REALTY - Open Sun, 2 to 4pmNew
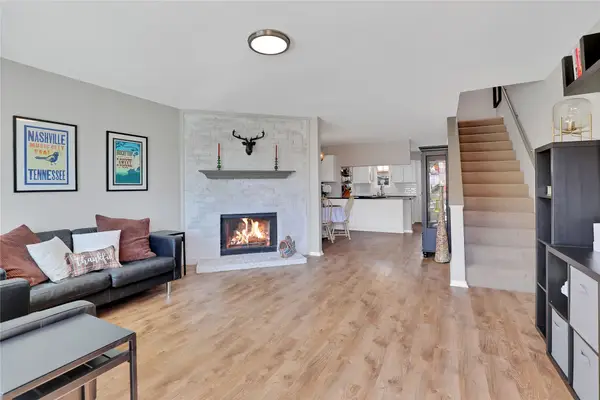 $240,000Active2 beds 2 baths1,221 sq. ft.
$240,000Active2 beds 2 baths1,221 sq. ft.2500 E Park Boulevard #U9, Plano, TX 75074
MLS# 21075855Listed by: TYE REALTY GROUP - Open Sat, 2 to 4pmNew
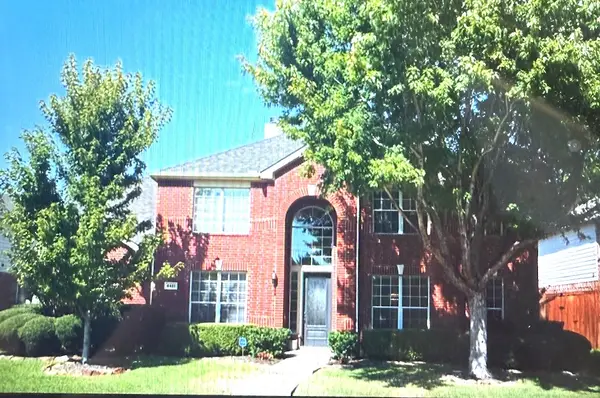 $740,000Active4 beds 4 baths3,277 sq. ft.
$740,000Active4 beds 4 baths3,277 sq. ft.4481 White Rock Lane, Plano, TX 75024
MLS# 21076613Listed by: EBBY HALLIDAY, REALTORS - New
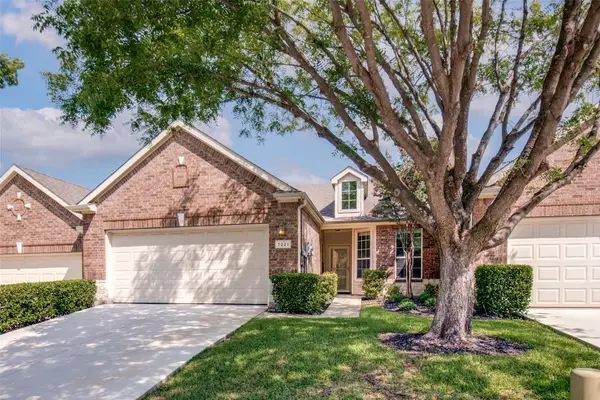 $400,000Active2 beds 2 baths1,562 sq. ft.
$400,000Active2 beds 2 baths1,562 sq. ft.7221 Pompeii Way, Plano, TX 75093
MLS# 21082011Listed by: RE/MAX DFW ASSOCIATES - New
 $525,000Active4 beds 3 baths2,851 sq. ft.
$525,000Active4 beds 3 baths2,851 sq. ft.2244 Covinton Lane, Plano, TX 75023
MLS# 21078858Listed by: PIPER CREEK REALTY LLC - New
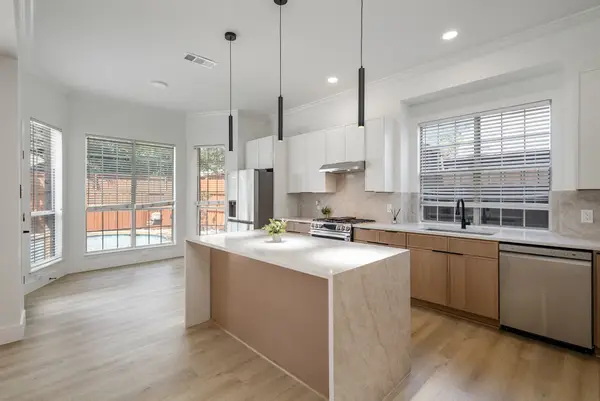 $739,000Active6 beds 3 baths3,341 sq. ft.
$739,000Active6 beds 3 baths3,341 sq. ft.2325 Flanders Lane, Plano, TX 75025
MLS# 21081025Listed by: FATHOM REALTY, LLC - New
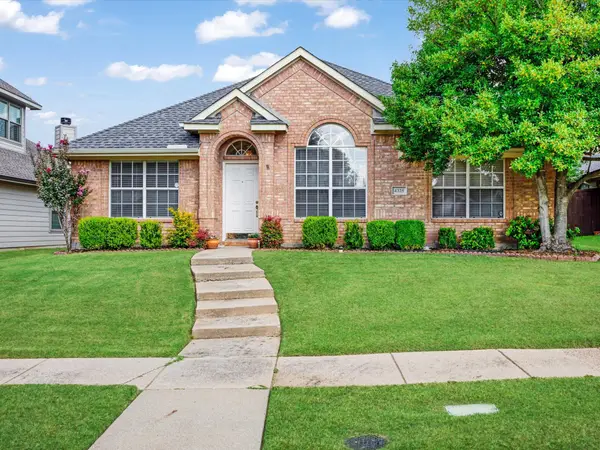 $499,000Active3 beds 2 baths1,912 sq. ft.
$499,000Active3 beds 2 baths1,912 sq. ft.4325 Heath Court, Plano, TX 75024
MLS# 21066270Listed by: COLDWELL BANKER REALTY
