3024 Glen Meadow Drive, Plano, TX 75025
Local realty services provided by:ERA Empower
Listed by: shannon patterson214-799-5266
Office: coldwell banker apex, realtors
MLS#:21022463
Source:GDAR
Price summary
- Price:$325,000
- Price per sq. ft.:$241.46
- Monthly HOA dues:$425
About this home
Completely Renovated Townhome in Prime Plano Location with easy access to 121. Enjoy a low-maintenance lifestyle ideally located minutes from premier shopping, dining, and zoned for top-rated Frisco ISD schools. Step inside to fresh interior paint, brand-new luxury vinyl plank flooring on the main level, and plush carpet upstairs. The stylish kitchen has been fully renovated with painted white cabinets, quartz countertops, a single-bowl sink, stainless steel appliances including an electric range, dishwasher, and microwave, mini subway tile backsplash, and a walk-in pantry. The open-concept living and dining areas boast soaring vaulted ceilings and elegant chandeliers, perfect for both entertaining and everyday living. A sleek, updated powder bath and laundry room complete the first floor. Upstairs, a loft provides flexible space ideal for a home office, workout zone, or game room. The oversized primary suite features dual closets and private access to the bathroom with dual sinks, quartz countertops, and modern fluted cabinetry. The secondary bedroom includes a walk-in closet. Step outside to your open patio and fully turfed yard. Residents enjoy access to a community pool and front yard maintenance.
Contact an agent
Home facts
- Year built:2000
- Listing ID #:21022463
- Added:102 day(s) ago
- Updated:November 17, 2025 at 07:46 PM
Rooms and interior
- Bedrooms:2
- Total bathrooms:2
- Full bathrooms:1
- Half bathrooms:1
- Living area:1,346 sq. ft.
Heating and cooling
- Cooling:Central Air, Electric
- Heating:Central
Structure and exterior
- Roof:Composition
- Year built:2000
- Building area:1,346 sq. ft.
- Lot area:0.06 Acres
Schools
- High school:Liberty
- Middle school:Fowler
- Elementary school:Taylor
Finances and disclosures
- Price:$325,000
- Price per sq. ft.:$241.46
- Tax amount:$5,189
New listings near 3024 Glen Meadow Drive
- New
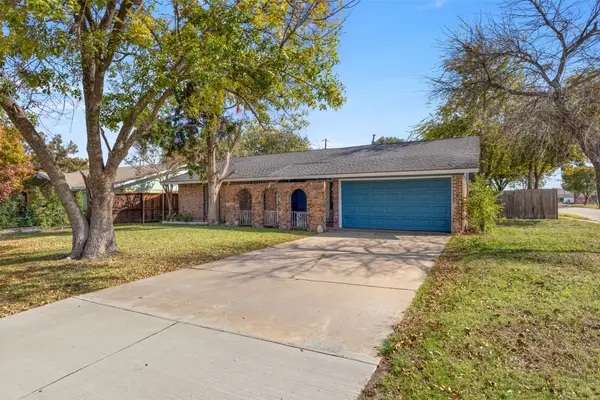 $265,000Active3 beds 2 baths1,130 sq. ft.
$265,000Active3 beds 2 baths1,130 sq. ft.1400 Ridgecrest Drive, Plano, TX 75074
MLS# 21110209Listed by: EXP REALTY - New
 $475,000Active4 beds 3 baths2,094 sq. ft.
$475,000Active4 beds 3 baths2,094 sq. ft.3317 Canterbury Drive, Plano, TX 75075
MLS# 21114414Listed by: ONLY 1 REALTY GROUP LLC - Open Sat, 1 to 3pmNew
 $645,000Active4 beds 3 baths2,890 sq. ft.
$645,000Active4 beds 3 baths2,890 sq. ft.2049 Belgium Drive, Plano, TX 75025
MLS# 21114106Listed by: EBBY HALLIDAY REALTORS - New
 $160,000Active0.32 Acres
$160,000Active0.32 Acres3336 E 15th Street, Plano, TX 75074
MLS# 21114119Listed by: BEAM REAL ESTATE, LLC - New
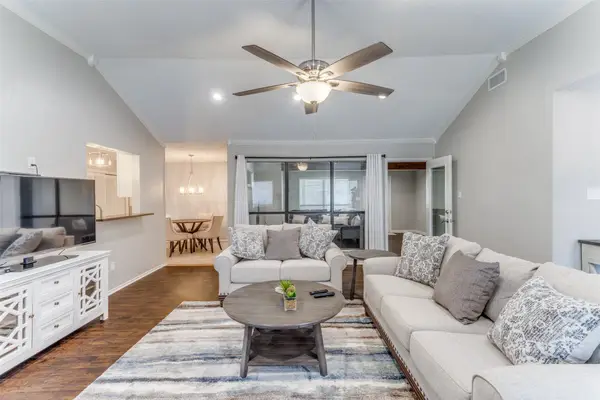 $437,500Active3 beds 2 baths2,022 sq. ft.
$437,500Active3 beds 2 baths2,022 sq. ft.933 Matilda Drive, Plano, TX 75025
MLS# 21113902Listed by: EHOME PRO LLC - New
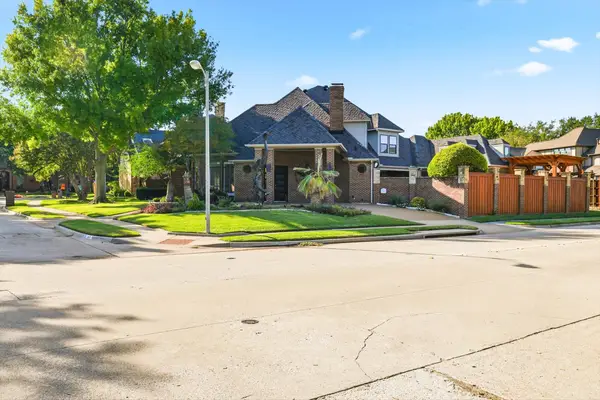 $999,000Active5 beds 5 baths4,141 sq. ft.
$999,000Active5 beds 5 baths4,141 sq. ft.3401 Langley Circle, Plano, TX 75025
MLS# 21099287Listed by: RE/MAX DFW ASSOCIATES - New
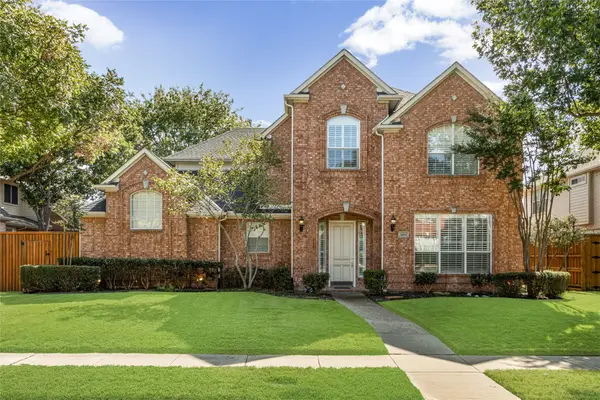 $769,780Active4 beds 4 baths4,130 sq. ft.
$769,780Active4 beds 4 baths4,130 sq. ft.3804 Morning Dove Drive, Plano, TX 75025
MLS# 21113522Listed by: COLDWELL BANKER REALTY PLANO - New
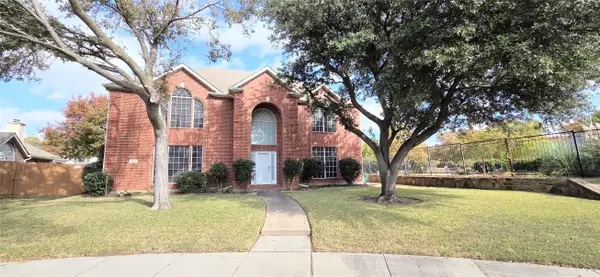 $529,000Active4 beds 3 baths2,769 sq. ft.
$529,000Active4 beds 3 baths2,769 sq. ft.2825 Flamingo Lane, Plano, TX 75074
MLS# 21113530Listed by: GRAND ARK LLC - New
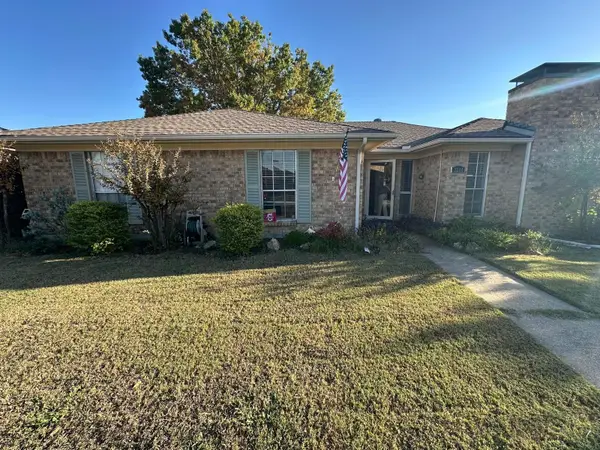 $409,900Active3 beds 2 baths1,817 sq. ft.
$409,900Active3 beds 2 baths1,817 sq. ft.3244 Steven Drive, Plano, TX 75023
MLS# 90168740Listed by: BEYCOME BROKERAGE REALTY, LLC - New
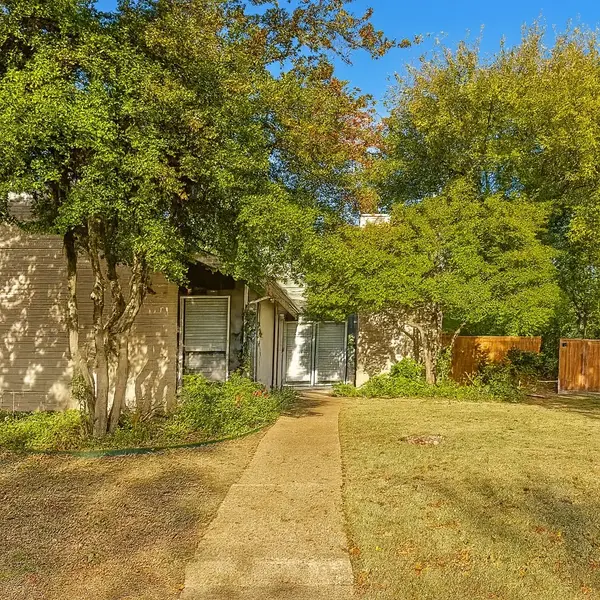 $349,000Active3 beds 3 baths2,382 sq. ft.
$349,000Active3 beds 3 baths2,382 sq. ft.3357 Canyon Valley Trail, Plano, TX 75023
MLS# 21110502Listed by: MAINSTAY BROKERAGE LLC
