3404 Riley Drive, Plano, TX 75025
Local realty services provided by:ERA Myers & Myers Realty
Listed by: charles weiblen214-923-0261
Office: archwood properties
MLS#:21104496
Source:GDAR
Price summary
- Price:$899,995
- Price per sq. ft.:$299.4
About this home
Stunning, sprawling single story home located in Platinum level award winning Whiffletree VI updated with today's design trends and open concept living. Stately exterior elevation including a circular drive leads you to the grand entryway anchored by a custom arched door, soaring 15 ft ceilings, and stacked crown molding. The living room fireplace will grab your attention upon entering the home with its 2-inch thick lueder stone facade, custom paint, and accent stick lighting. Tons of natural light floods the beautiful engineered white oak wood floors and showcases the thoughtfully curated spaces throughout the home. Impeccable kitchen features an 11 ft island with secondary prep sink, white calacatta gold quartz counter tops, white makoto tiled matte backsplash, custom micro shaker cabinets flanked by white oak towers, satin brass hardware, 36-inch free standing commercial style gas range, stainless-steel appliances, cabinet lighting, skylight lighting, vaulted ceiling, accent beams, 9 ft slider, and designer lighting. Custom wet bar with wallpapered accent wall, white oak shelves, honed marble, wine fridge, and brass footstep. Primary bathroom is sure to impress with gorgeous large format floor tile, separate vanities, free standing tub, mirco shaker cabinets finished in shoji white, and white calacatta gold quartz counters. Large walking in closet with storage cabinet. Peaceful backyard with large pool, spa, and oversized patio area. New carpet, fresh paint, designer lighting, updated hardware, and 3 car garage all make this home a must see. Steps away from highly rated Mathews Elementary, Prairie Meadow Park, pond, and Davis library. Close to shopping, restaurants, highways, and more. Come see it today!
Contact an agent
Home facts
- Year built:1988
- Listing ID #:21104496
- Added:10 day(s) ago
- Updated:November 16, 2025 at 02:48 AM
Rooms and interior
- Bedrooms:4
- Total bathrooms:3
- Full bathrooms:3
- Living area:3,006 sq. ft.
Heating and cooling
- Cooling:Ceiling Fans, Central Air, Electric
- Heating:Central, Natural Gas
Structure and exterior
- Roof:Composition
- Year built:1988
- Building area:3,006 sq. ft.
- Lot area:0.23 Acres
Schools
- High school:Clark
- Middle school:Schimelpfe
- Elementary school:Mathews
Finances and disclosures
- Price:$899,995
- Price per sq. ft.:$299.4
- Tax amount:$11,900
New listings near 3404 Riley Drive
- New
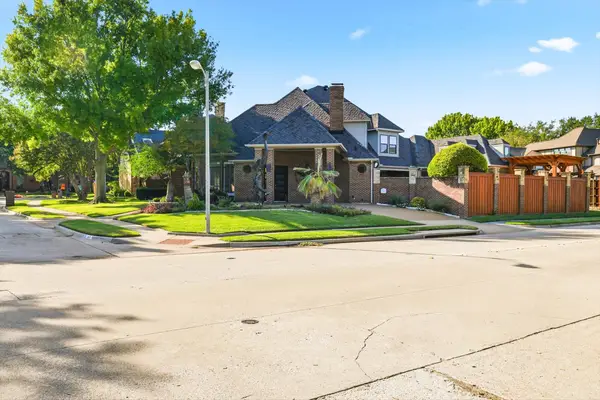 $999,000Active5 beds 5 baths4,141 sq. ft.
$999,000Active5 beds 5 baths4,141 sq. ft.3401 Langley Circle, Plano, TX 75025
MLS# 21099287Listed by: RE/MAX DFW ASSOCIATES - New
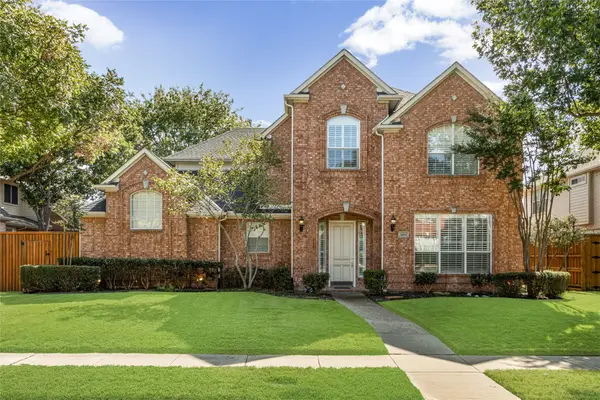 $769,780Active4 beds 4 baths4,130 sq. ft.
$769,780Active4 beds 4 baths4,130 sq. ft.3804 Morning Dove Drive, Plano, TX 75025
MLS# 21113522Listed by: COLDWELL BANKER REALTY PLANO - New
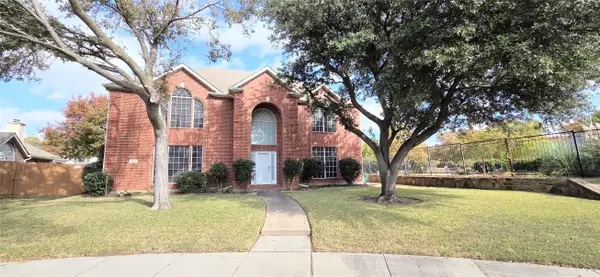 $529,000Active4 beds 3 baths2,769 sq. ft.
$529,000Active4 beds 3 baths2,769 sq. ft.2825 Flamingo Lane, Plano, TX 75074
MLS# 21113530Listed by: GRAND ARK LLC - New
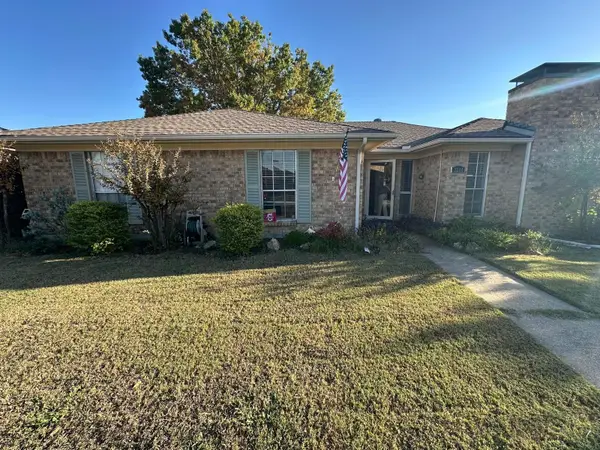 $409,900Active3 beds 2 baths1,817 sq. ft.
$409,900Active3 beds 2 baths1,817 sq. ft.3244 Steven Drive, Plano, TX 75023
MLS# 90168740Listed by: BEYCOME BROKERAGE REALTY, LLC - New
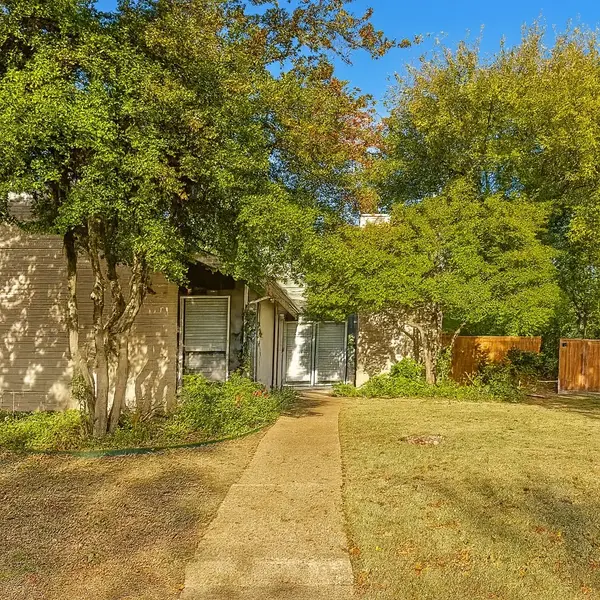 $349,000Active3 beds 3 baths2,382 sq. ft.
$349,000Active3 beds 3 baths2,382 sq. ft.3357 Canyon Valley Trail, Plano, TX 75023
MLS# 21110502Listed by: MAINSTAY BROKERAGE LLC - New
 $545,000Active4 beds 3 baths2,507 sq. ft.
$545,000Active4 beds 3 baths2,507 sq. ft.2701 Loch Haven Drive, Plano, TX 75023
MLS# 21107891Listed by: INC REALTY, LLC - New
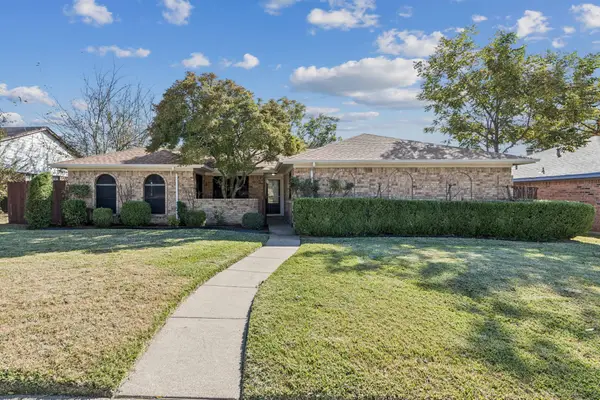 $414,900Active3 beds 2 baths2,055 sq. ft.
$414,900Active3 beds 2 baths2,055 sq. ft.1020 Baxter Drive, Plano, TX 75025
MLS# 21113239Listed by: WEICHERT REALTORS/PROPERTY PARTNERS - New
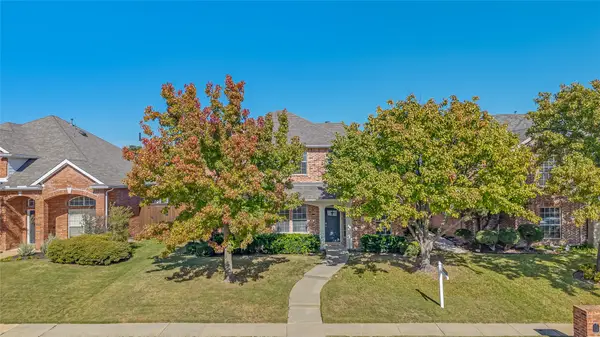 $720,000Active5 beds 3 baths2,971 sq. ft.
$720,000Active5 beds 3 baths2,971 sq. ft.4609 Forest Park Road, Plano, TX 75024
MLS# 21070024Listed by: MONUMENT REALTY - New
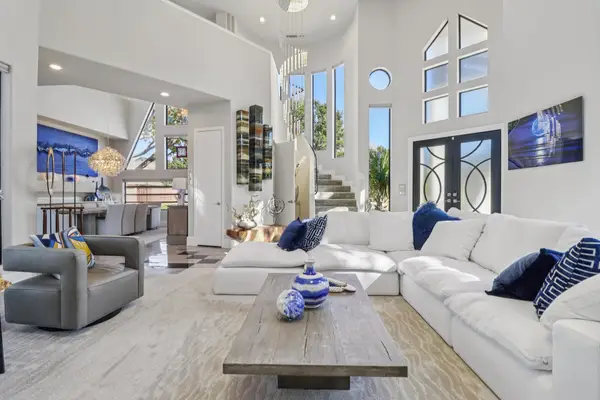 $2,200,000Active4 beds 4 baths5,230 sq. ft.
$2,200,000Active4 beds 4 baths5,230 sq. ft.5801 Dove Creek Lane, Plano, TX 75093
MLS# 21103072Listed by: KELLER WILLIAMS FRISCO STARS - Open Sun, 2am to 4pmNew
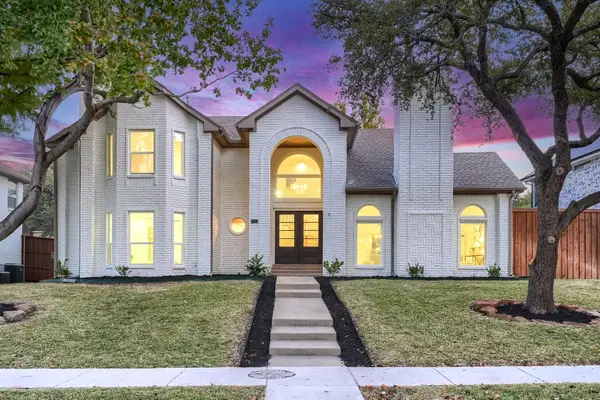 $725,000Active4 beds 3 baths2,492 sq. ft.
$725,000Active4 beds 3 baths2,492 sq. ft.7412 Breckenridge Drive, Plano, TX 75025
MLS# 21112428Listed by: EXP REALTY
