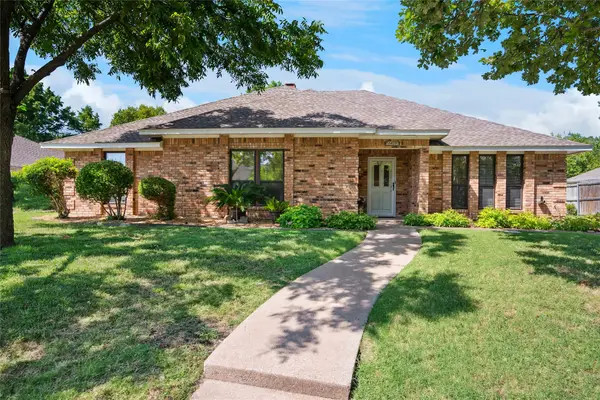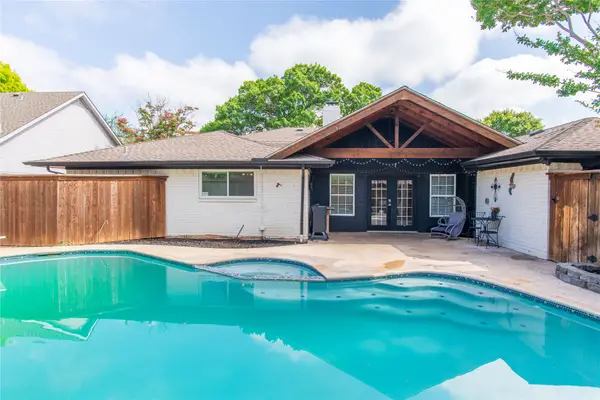3512 Marwick Drive, Plano, TX 75075
Local realty services provided by:ERA Steve Cook & Co, Realtors



Listed by:carol morgan817-239-0509,817-239-0509
Office:c21 fine homes judge fite
MLS#:20974761
Source:GDAR
Price summary
- Price:$475,000
- Price per sq. ft.:$246.63
About this home
Newly renovated primary bathroom! Step into this beautifully updated home where an open-concept layout welcomes you with a spacious living area that flows effortlessly into the dining room and kitchen. Whether you're hosting guests or enjoying a quiet evening in, you'll appreciate the vaulted ceilings, skylights, custom tile work, and elegant crown molding that add style and comfort to everyday living.
The oversized primary suite features a stylish barn door separating the bedroom from the ensuite bath, along with ClosetMaid shelving designed for practical and organized storage. Three additional generously sized bedrooms offer plenty of space and await your personal touch.
The two-car garage includes an epoxy-coated floor for added durability and style. Important updates include a foundation repair in 2019 and a new fence installed in 2022. A new roof was completed in spring of 2025. Cast Iron pipes have been replaced with PVC.
Outside, the front yard is a perfect blend of curb appeal and sustainability, with colorful native and drought-tolerant plants that offer beauty with low maintenance. The backyard is ideal for entertaining, relaxing, or spending time with little ones—an inviting space to enjoy all year round.
Contact an agent
Home facts
- Year built:1975
- Listing Id #:20974761
- Added:60 day(s) ago
- Updated:August 20, 2025 at 07:09 AM
Rooms and interior
- Bedrooms:4
- Total bathrooms:2
- Full bathrooms:2
- Living area:1,926 sq. ft.
Heating and cooling
- Cooling:Central Air, Electric
- Heating:Central, Natural Gas
Structure and exterior
- Roof:Composition
- Year built:1975
- Building area:1,926 sq. ft.
- Lot area:0.18 Acres
Schools
- High school:Vines
- Middle school:Wilson
- Elementary school:Weatherfor
Finances and disclosures
- Price:$475,000
- Price per sq. ft.:$246.63
- Tax amount:$6,688
New listings near 3512 Marwick Drive
- New
 $485,000Active4 beds 2 baths2,358 sq. ft.
$485,000Active4 beds 2 baths2,358 sq. ft.3405 Deep Valley Trail, Plano, TX 75023
MLS# 21015074Listed by: COLDWELL BANKER REALTY PLANO - New
 $488,000Active3 beds 3 baths1,786 sq. ft.
$488,000Active3 beds 3 baths1,786 sq. ft.905 Janwood Drive, Plano, TX 75075
MLS# 21036901Listed by: HOMESUSA.COM - Open Fri, 4 to 7pmNew
 $499,000Active4 beds 3 baths2,477 sq. ft.
$499,000Active4 beds 3 baths2,477 sq. ft.3816 Carrizo Drive, Plano, TX 75074
MLS# 21034452Listed by: EBBY HALLIDAY, REALTORS - Open Sun, 12 to 2pmNew
 $544,900Active4 beds 3 baths2,604 sq. ft.
$544,900Active4 beds 3 baths2,604 sq. ft.2725 Regal Road, Plano, TX 75075
MLS# 21036003Listed by: EXP REALTY LLC - Open Sat, 2 to 4pmNew
 $485,000Active4 beds 2 baths2,543 sq. ft.
$485,000Active4 beds 2 baths2,543 sq. ft.3313 Heatherbrook Drive, Plano, TX 75074
MLS# 21032776Listed by: KELLER WILLIAMS REALTY ALLEN - New
 $3,400,000Active6 beds 8 baths7,191 sq. ft.
$3,400,000Active6 beds 8 baths7,191 sq. ft.6441 Sudbury Road, Plano, TX 75024
MLS# 21010216Listed by: REAL - Open Sat, 1am to 4pmNew
 $649,900Active4 beds 3 baths2,697 sq. ft.
$649,900Active4 beds 3 baths2,697 sq. ft.1812 Lake Hill Lane, Plano, TX 75023
MLS# 21028781Listed by: COLDWELL BANKER APEX, REALTORS - New
 $695,000Active4 beds 3 baths3,808 sq. ft.
$695,000Active4 beds 3 baths3,808 sq. ft.2429 Mccarran Drive, Plano, TX 75025
MLS# 21035207Listed by: KELLER WILLIAMS FRISCO STARS - New
 $574,900Active6 beds 4 baths2,636 sq. ft.
$574,900Active6 beds 4 baths2,636 sq. ft.4501 Atlanta Drive, Plano, TX 75093
MLS# 21035437Listed by: COMPETITIVE EDGE REALTY LLC - New
 $488,000Active3 beds 3 baths1,557 sq. ft.
$488,000Active3 beds 3 baths1,557 sq. ft.713 Kerrville Lane, Plano, TX 75075
MLS# 21035787Listed by: HOMESUSA.COM
