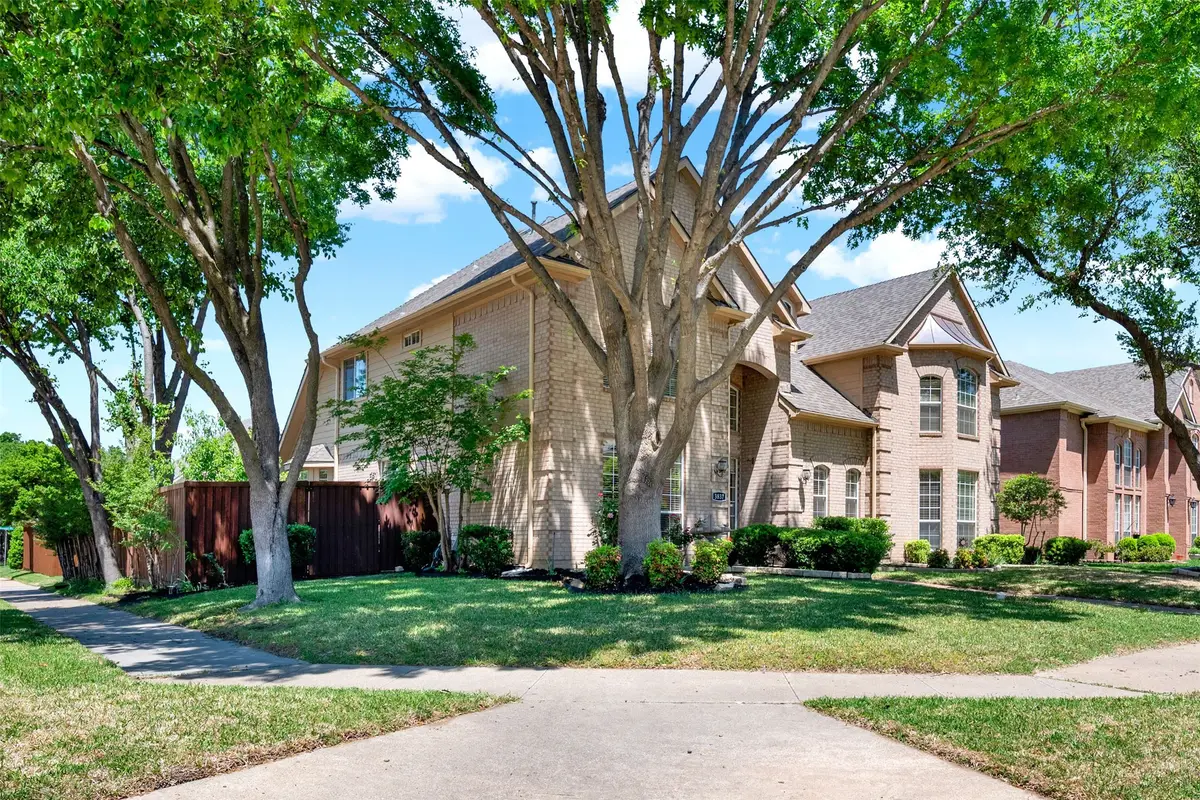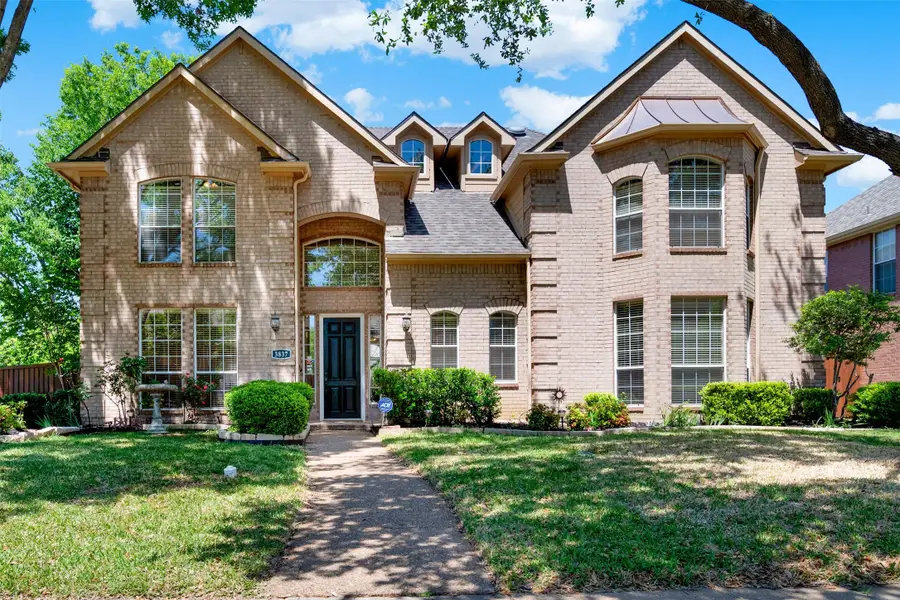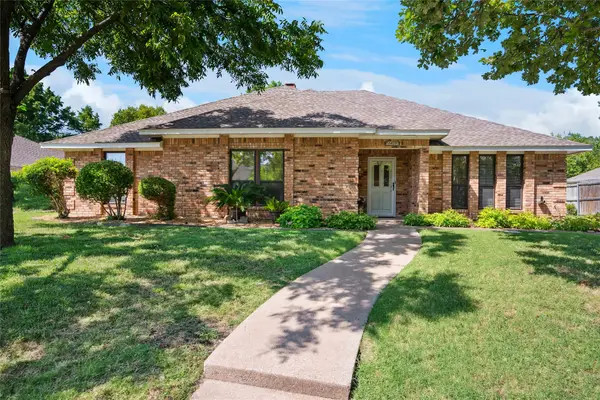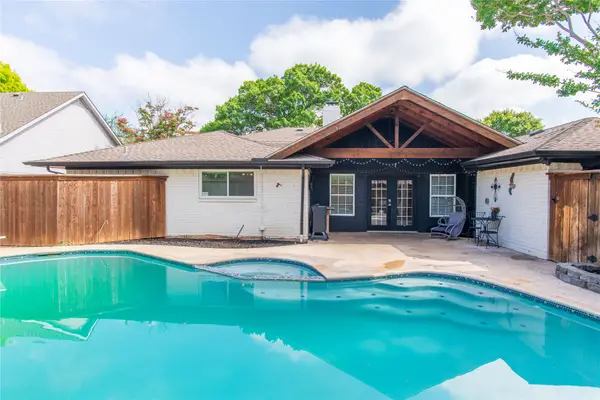3837 Evesham Drive, Plano, TX 75025
Local realty services provided by:ERA Newlin & Company



Listed by:terri mccoy972-599-7000
Office:keller williams legacy
MLS#:20902601
Source:GDAR
Price summary
- Price:$750,000
- Price per sq. ft.:$200.96
- Monthly HOA dues:$50
About this home
Exquisite Two-Story Corner Lot Home, Nestled Among Majestic Mature Trees! Brimming With Breathtaking Features, This Residence Boasts Elegant Wood Flooring On The Main Level, A Luxurious Master Suite With A Spacious Sitting Area And Bay Windows, And A Modern Kitchen Adorned With Stunning Granite Countertops And An Expansive Island. Enjoy The Convenience Of Built-Ins In The Family Room And Generous Patio Spaces Perfect For Outdoor Gatherings. Upstairs, You'll Find Soaring Ceilings And A Vast Game Room With Split Bedrooms. Don't Let This Move-In-Ready Gem Slip Away! Located In The Sought-After Estates Of Russell Creek Community, You'll Have Access To Two Community Pools, A Playground, A Sports Court, And Two Tennis Courts. Plus, You're Just Moments Away From 121, DNT, Stonebriar Mall, The Star Center, Legacy West, And More. Roof Completed In 2023. HVAC 2023. Water Heater 2021. New Stove Top And Dishwasher In 2023. Excellent Schools and More!
Contact an agent
Home facts
- Year built:1992
- Listing Id #:20902601
- Added:110 day(s) ago
- Updated:August 20, 2025 at 11:56 AM
Rooms and interior
- Bedrooms:4
- Total bathrooms:4
- Full bathrooms:4
- Living area:3,732 sq. ft.
Heating and cooling
- Cooling:Ceiling Fans, Central Air, Electric, Zoned
- Heating:Central, Natural Gas, Zoned
Structure and exterior
- Roof:Composition
- Year built:1992
- Building area:3,732 sq. ft.
- Lot area:0.19 Acres
Schools
- High school:Jasper
- Middle school:Rice
- Elementary school:Wyatt
Finances and disclosures
- Price:$750,000
- Price per sq. ft.:$200.96
- Tax amount:$7,735
New listings near 3837 Evesham Drive
- New
 $485,000Active4 beds 2 baths2,358 sq. ft.
$485,000Active4 beds 2 baths2,358 sq. ft.3405 Deep Valley Trail, Plano, TX 75023
MLS# 21015074Listed by: COLDWELL BANKER REALTY PLANO - New
 $488,000Active3 beds 3 baths1,786 sq. ft.
$488,000Active3 beds 3 baths1,786 sq. ft.905 Janwood Drive, Plano, TX 75075
MLS# 21036901Listed by: HOMESUSA.COM - Open Fri, 4 to 7pmNew
 $499,000Active4 beds 3 baths2,477 sq. ft.
$499,000Active4 beds 3 baths2,477 sq. ft.3816 Carrizo Drive, Plano, TX 75074
MLS# 21034452Listed by: EBBY HALLIDAY, REALTORS - Open Sun, 12 to 2pmNew
 $544,900Active4 beds 3 baths2,604 sq. ft.
$544,900Active4 beds 3 baths2,604 sq. ft.2725 Regal Road, Plano, TX 75075
MLS# 21036003Listed by: EXP REALTY LLC - Open Sat, 2 to 4pmNew
 $485,000Active4 beds 2 baths2,543 sq. ft.
$485,000Active4 beds 2 baths2,543 sq. ft.3313 Heatherbrook Drive, Plano, TX 75074
MLS# 21032776Listed by: KELLER WILLIAMS REALTY ALLEN - New
 $3,400,000Active6 beds 8 baths7,191 sq. ft.
$3,400,000Active6 beds 8 baths7,191 sq. ft.6441 Sudbury Road, Plano, TX 75024
MLS# 21010216Listed by: REAL - Open Sat, 1am to 4pmNew
 $649,900Active4 beds 3 baths2,697 sq. ft.
$649,900Active4 beds 3 baths2,697 sq. ft.1812 Lake Hill Lane, Plano, TX 75023
MLS# 21028781Listed by: COLDWELL BANKER APEX, REALTORS - New
 $695,000Active4 beds 3 baths3,808 sq. ft.
$695,000Active4 beds 3 baths3,808 sq. ft.2429 Mccarran Drive, Plano, TX 75025
MLS# 21035207Listed by: KELLER WILLIAMS FRISCO STARS - New
 $574,900Active6 beds 4 baths2,636 sq. ft.
$574,900Active6 beds 4 baths2,636 sq. ft.4501 Atlanta Drive, Plano, TX 75093
MLS# 21035437Listed by: COMPETITIVE EDGE REALTY LLC - New
 $488,000Active3 beds 3 baths1,557 sq. ft.
$488,000Active3 beds 3 baths1,557 sq. ft.713 Kerrville Lane, Plano, TX 75075
MLS# 21035787Listed by: HOMESUSA.COM
